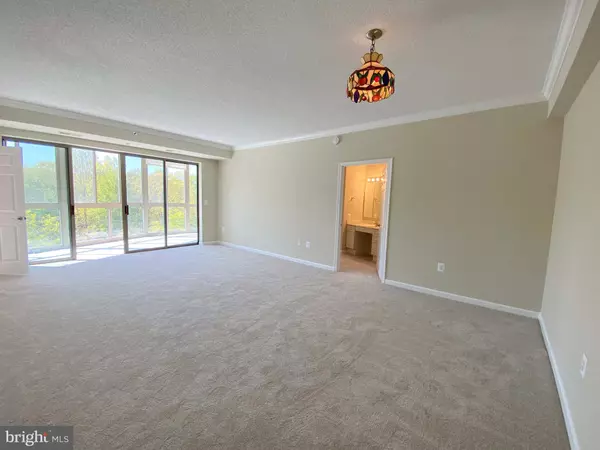$344,900
$344,900
For more information regarding the value of a property, please contact us for a free consultation.
2 Beds
2 Baths
1,483 SqFt
SOLD DATE : 10/20/2021
Key Details
Sold Price $344,900
Property Type Condo
Sub Type Condo/Co-op
Listing Status Sold
Purchase Type For Sale
Square Footage 1,483 sqft
Price per Sqft $232
Subdivision Heritage Harbour
MLS Listing ID MDAA466088
Sold Date 10/20/21
Style Contemporary
Bedrooms 2
Full Baths 2
Condo Fees $505/mo
HOA Fees $131/mo
HOA Y/N Y
Abv Grd Liv Area 1,483
Originating Board BRIGHT
Year Built 2008
Annual Tax Amount $3,710
Tax Year 2021
Property Description
Wonderful condo living in the highly sought after active adult retirement community of Heritage Harbour. This 5th floor unit is freshly painted with new flooring throughout. It's ready for immediate occupancy and priced to sell. Also known as The Reserves at Heritage Harbour, this building is the newest condo complex built in Heritage Harbour. Come take a look to appreciate the open floor plan and convenient living while enjoying your retirement.
Location
State MD
County Anne Arundel
Zoning R
Rooms
Other Rooms Living Room, Dining Room, Bedroom 2, Kitchen, Bedroom 1, Sun/Florida Room, Bathroom 1, Bathroom 2
Main Level Bedrooms 2
Interior
Interior Features Carpet, Combination Dining/Living, Dining Area, Elevator, Entry Level Bedroom, Sprinkler System, Stall Shower, Tub Shower, Walk-in Closet(s)
Hot Water Natural Gas
Heating Forced Air
Cooling Central A/C
Equipment Built-In Microwave, Dishwasher, Disposal, Dryer, Exhaust Fan, Icemaker, Microwave, Refrigerator, Washer, Water Heater, Built-In Range
Furnishings No
Appliance Built-In Microwave, Dishwasher, Disposal, Dryer, Exhaust Fan, Icemaker, Microwave, Refrigerator, Washer, Water Heater, Built-In Range
Heat Source Natural Gas
Laundry Dryer In Unit, Washer In Unit
Exterior
Exterior Feature Balcony, Enclosed
Amenities Available Billiard Room, Boat Dock/Slip, Boat Ramp, Club House, Common Grounds, Community Center, Dining Rooms, Exercise Room, Fitness Center, Game Room, Golf Course Membership Available, Library, Meeting Room, Picnic Area, Pool - Indoor, Pool - Outdoor, Recreational Center, Retirement Community, Swimming Pool, Tennis Courts, Water/Lake Privileges
Water Access N
View Panoramic
Accessibility Elevator
Porch Balcony, Enclosed
Garage N
Building
Story 1
Unit Features Mid-Rise 5 - 8 Floors
Sewer Public Sewer
Water Public
Architectural Style Contemporary
Level or Stories 1
Additional Building Above Grade, Below Grade
New Construction N
Schools
Elementary Schools Rolling Knolls
Middle Schools Bates
High Schools Annapolis
School District Anne Arundel County Public Schools
Others
Pets Allowed N
HOA Fee Include Common Area Maintenance
Senior Community Yes
Age Restriction 55
Tax ID 020289290229830
Ownership Condominium
Acceptable Financing Cash, Conventional
Listing Terms Cash, Conventional
Financing Cash,Conventional
Special Listing Condition Standard
Read Less Info
Want to know what your home might be worth? Contact us for a FREE valuation!

Our team is ready to help you sell your home for the highest possible price ASAP

Bought with Victor Anthony Brocato • Long & Foster Real Estate, Inc.
"My job is to find and attract mastery-based agents to the office, protect the culture, and make sure everyone is happy! "







