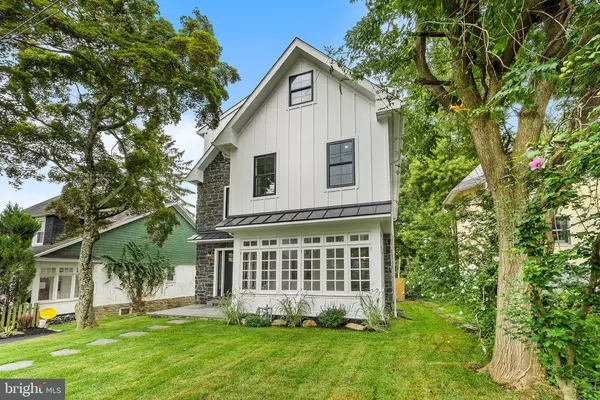$1,450,000
$1,450,000
For more information regarding the value of a property, please contact us for a free consultation.
5 Beds
5 Baths
3,800 SqFt
SOLD DATE : 09/16/2021
Key Details
Sold Price $1,450,000
Property Type Single Family Home
Sub Type Detached
Listing Status Sold
Purchase Type For Sale
Square Footage 3,800 sqft
Price per Sqft $381
Subdivision Narberth
MLS Listing ID PAMC2008356
Sold Date 09/16/21
Style Colonial
Bedrooms 5
Full Baths 3
Half Baths 2
HOA Y/N N
Abv Grd Liv Area 3,200
Originating Board BRIGHT
Year Built 1910
Annual Tax Amount $7,822
Tax Year 2021
Lot Size 6,250 Sqft
Acres 0.14
Lot Dimensions 50.00 x 0.00
Property Description
This beautiful newly renovated stone colonial meets modern farmhouse in the highly sought after Main Line town of Narberth. The location of this highly desirable neighborhood is within walking distance to the charming town of Narberth, Suburban Square, parks and all major transportation routes. This is a complete new construction from ground up on an expanded existing footprint. Upon entering the home you will find beautiful hardwood floors throughout and an open foyer that invites you through the main floor. You will find a mud room and half bathroom before making your way into the high-end kitchen, where you will find custom maple shaker cabinetry, a large center island with seating for up to eight, white quartz countertops and matching stainless steel GE Monogram appliances. Adjacent to the kitchen you will find your dining area with 8 foot sliding doors leading you to the outdoor mahogany deck. As you head to the front of the home you will enter the living room with a stone fireplace. Attached to the living room is a fully restored, year-round, original sunroom.
As you head up to the second floor you will find a large master suite, including a walk-in closet and a spacious master bathroom with soaking tub. At the opposite end of the hallway you will find two additional bedrooms and a full hall bathroom. The finished laundry room is also located on the second floor with stacked washer and dryer and ample storage.
As you make your way up to the third floor you will find the third full bathroom and the fourth and fifth bedrooms. Also on the third floor you will find a beautiful BONUS room! This additional space can function as a second living room, family room, great room, playroom... The possibilities are endless!
Downstairs you will also find a fully finished basement with a half bathroom and an additional separate room that is perfect for a home office, extra bedroom, or a home gym! The Mechanical room has additional storage space, an on demand hot water unit, high efficiency 2 zone heating and cooling unit, and 200 Amp electric service. A French drain and sump pump have also been installed. Basement has full walkout access to a large fenced in backyard. A large detached double garage with beautiful solid wood doors is found at the bottom of the long driveway. There is also an additional shed at the back of the garage for more storage.
Don't miss your opportunity to own a fantastic new construction house in the highly desirable Narberth Borough.
Showings begin Tuesday, August 24th at 12:00pm.
Location
State PA
County Montgomery
Area Narberth Boro (10612)
Zoning RESIDENTIAL
Direction East
Rooms
Other Rooms Primary Bedroom, Bedroom 2, Bedroom 3, Bedroom 4, Bedroom 5, Basement, Laundry, Office, Bathroom 3, Primary Bathroom, Full Bath
Basement Outside Entrance, Improved
Interior
Hot Water Instant Hot Water, Natural Gas
Cooling Central A/C, Ceiling Fan(s)
Flooring Hardwood
Fireplaces Number 1
Fireplace Y
Heat Source Natural Gas
Laundry Upper Floor
Exterior
Garage Garage Door Opener
Garage Spaces 6.0
Waterfront N
Water Access N
Roof Type Architectural Shingle,Metal
Accessibility None
Parking Type Detached Garage, Driveway
Total Parking Spaces 6
Garage Y
Building
Story 3
Sewer Public Sewer
Water Public
Architectural Style Colonial
Level or Stories 3
Additional Building Above Grade, Below Grade
New Construction Y
Schools
School District Lower Merion
Others
Senior Community No
Tax ID 12-00-00847-005
Ownership Fee Simple
SqFt Source Assessor
Acceptable Financing Negotiable
Listing Terms Negotiable
Financing Negotiable
Special Listing Condition Standard
Read Less Info
Want to know what your home might be worth? Contact us for a FREE valuation!

Our team is ready to help you sell your home for the highest possible price ASAP

Bought with Lavinia Smerconish • Compass RE

"My job is to find and attract mastery-based agents to the office, protect the culture, and make sure everyone is happy! "







