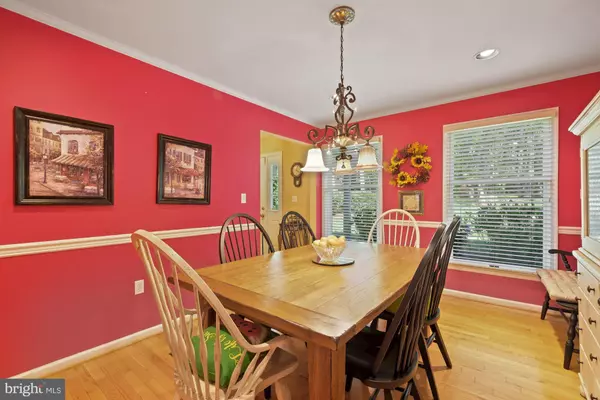$590,000
$569,900
3.5%For more information regarding the value of a property, please contact us for a free consultation.
3 Beds
4 Baths
3,560 SqFt
SOLD DATE : 07/16/2021
Key Details
Sold Price $590,000
Property Type Single Family Home
Sub Type Detached
Listing Status Sold
Purchase Type For Sale
Square Footage 3,560 sqft
Price per Sqft $165
Subdivision None Available
MLS Listing ID MDCR204644
Sold Date 07/16/21
Style Colonial
Bedrooms 3
Full Baths 3
Half Baths 1
HOA Y/N N
Abv Grd Liv Area 2,380
Originating Board BRIGHT
Year Built 1987
Annual Tax Amount $4,431
Tax Year 2021
Lot Size 2.160 Acres
Acres 2.16
Property Description
ALL OFFERS DUE MONDAY 5/24 BY 4pm. BEAUTIFUL colonial that is situated on over 2 acres in desirable Mount Airy! The first floor features an upgraded kitchen with stainless steel appliances, huge island that is perfect for casual dining, 3 seasons room off the back with an expansive deck that overlooks the large yard and backs to trees and nature. The upper level features 3 generously sized bedrooms with HUGE master suite that includes a large master closet with skylight. The lower level is fully finished and is an entertainers dream featuring a full wet bar and an extra full bath and bedroom perfect for guests. The basement also features a full walk out. This home is the ultimate home for privacy and has been meticulously maintained. Dont miss this one!
Location
State MD
County Carroll
Zoning RESIDENTIAL
Rooms
Basement Full, Outside Entrance, Side Entrance, Walkout Level
Interior
Interior Features Breakfast Area, Bar, Carpet, Ceiling Fan(s), Crown Moldings, Dining Area, Family Room Off Kitchen, Floor Plan - Traditional, Formal/Separate Dining Room, Kitchen - Eat-In, Kitchen - Island, Pantry, Primary Bath(s), Recessed Lighting, Walk-in Closet(s), Wet/Dry Bar, WhirlPool/HotTub, Window Treatments, Wood Floors, Chair Railings
Hot Water Electric
Heating Heat Pump(s)
Cooling Ceiling Fan(s), Heat Pump(s), Central A/C
Fireplaces Number 1
Fireplaces Type Mantel(s)
Equipment Dishwasher, Disposal, Exhaust Fan, Oven/Range - Electric, Refrigerator, Stove, Stainless Steel Appliances, Built-In Microwave, Dryer, Washer
Fireplace Y
Window Features Double Pane,Screens,Skylights
Appliance Dishwasher, Disposal, Exhaust Fan, Oven/Range - Electric, Refrigerator, Stove, Stainless Steel Appliances, Built-In Microwave, Dryer, Washer
Heat Source Electric
Laundry Main Floor
Exterior
Exterior Feature Deck(s)
Garage Garage Door Opener, Garage - Front Entry, Built In, Inside Access
Garage Spaces 2.0
Waterfront N
Water Access N
Roof Type Asphalt
Accessibility None
Porch Deck(s)
Parking Type Attached Garage
Attached Garage 2
Total Parking Spaces 2
Garage Y
Building
Lot Description Landscaping, Trees/Wooded
Story 3
Sewer Septic Exists
Water Well
Architectural Style Colonial
Level or Stories 3
Additional Building Above Grade, Below Grade
Structure Type Vaulted Ceilings
New Construction N
Schools
High Schools South Carroll
School District Carroll County Public Schools
Others
Senior Community No
Tax ID 0713023832
Ownership Fee Simple
SqFt Source Assessor
Security Features Electric Alarm
Special Listing Condition Standard
Read Less Info
Want to know what your home might be worth? Contact us for a FREE valuation!

Our team is ready to help you sell your home for the highest possible price ASAP

Bought with James Bass • Real Estate Teams, LLC

"My job is to find and attract mastery-based agents to the office, protect the culture, and make sure everyone is happy! "







