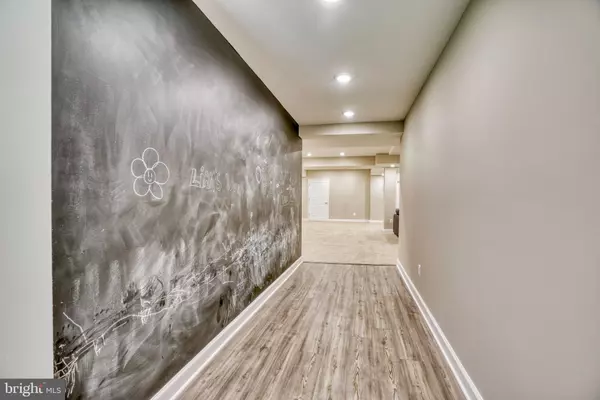$1,175,000
$1,200,000
2.1%For more information regarding the value of a property, please contact us for a free consultation.
5 Beds
6 Baths
9,338 SqFt
SOLD DATE : 09/15/2021
Key Details
Sold Price $1,175,000
Property Type Single Family Home
Sub Type Detached
Listing Status Sold
Purchase Type For Sale
Square Footage 9,338 sqft
Price per Sqft $125
Subdivision Anton North
MLS Listing ID MDBC529592
Sold Date 09/15/21
Style Federal
Bedrooms 5
Full Baths 4
Half Baths 2
HOA Fees $132/mo
HOA Y/N Y
Abv Grd Liv Area 6,338
Originating Board BRIGHT
Year Built 1989
Annual Tax Amount $13,331
Tax Year 2021
Lot Size 1.880 Acres
Acres 1.88
Property Description
Welcome to 11 Merry Hill, privately tucked away in Anton North! Perfect for a multi-generational family, this sprawling estate has been tastefully updated and includes 5bd/4.2ba, a three car garage and a separate in-law suite in the basement. Situated at the end of a private drive and on a wooded lot, the home offers privacy while not sacrificing on indoor or outdoor living space. Upon entering the property, guests are greeted by two grand staircases and a massive kitchen with plenty of storage and prep space, a large island and separate breakfast area. The main level includes a bonus room, two half bathrooms, access to the laundry room and an office, as well as a large formal dining area and spacious, sun-drenched living room with vaulted ceiling. Upstairs includes a large spare bedroom with en-suite bathroom, plus three additional spare bedrooms with enough space to fit a king-sized bed, and an additional hall bathroom for guests. The primary suite includes three massive walk-in closets, a decadent bathroom with soaking tub and dual vanities and large bedroom with additional closet space. The newly renovated basement is the gem of the home and includes a second kitchen, fully-updated bathroom, two bonus dens/bedrooms, a large open rec room, and a private home gym with separate HVAC system. The rear deck spans the entirety of the home and has access to the back yard, which has been cleared and leveled and has enough space for a pool, playground or large patio. Additional improvements include newer HVAC systems (2018 - 2019), brand new plumbing throughout the home, a new septic system, new water treatment system and softener, updated electrical systems, an updated water heater and more. All that's left is your finishing touches to make this amazing estate your own!
Location
State MD
County Baltimore
Zoning R
Rooms
Basement Full, Fully Finished, Improved, Interior Access, Sump Pump
Interior
Hot Water Natural Gas
Heating Central
Cooling Central A/C
Fireplaces Number 2
Heat Source Natural Gas
Exterior
Exterior Feature Deck(s)
Garage Garage - Side Entry
Garage Spaces 3.0
Waterfront N
Water Access N
Accessibility None
Porch Deck(s)
Parking Type Attached Garage, Driveway
Attached Garage 3
Total Parking Spaces 3
Garage Y
Building
Story 3
Sewer Community Septic Tank, Private Septic Tank
Water Well
Architectural Style Federal
Level or Stories 3
Additional Building Above Grade, Below Grade
New Construction N
Schools
School District Baltimore County Public Schools
Others
Senior Community No
Tax ID 04032100003907
Ownership Fee Simple
SqFt Source Assessor
Special Listing Condition Standard
Read Less Info
Want to know what your home might be worth? Contact us for a FREE valuation!

Our team is ready to help you sell your home for the highest possible price ASAP

Bought with Bryce K Jenifer • Keller Williams Legacy

"My job is to find and attract mastery-based agents to the office, protect the culture, and make sure everyone is happy! "







