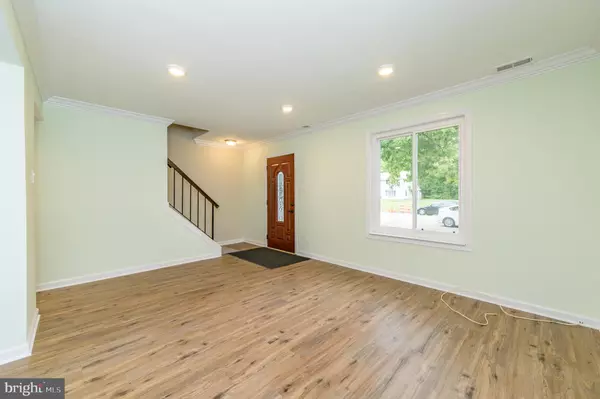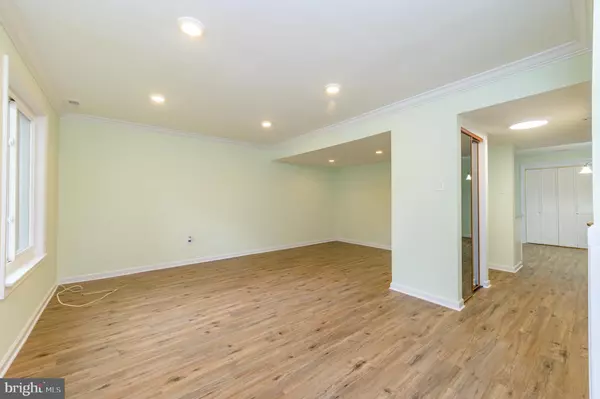$132,000
$129,900
1.6%For more information regarding the value of a property, please contact us for a free consultation.
2 Beds
2 Baths
1,300 SqFt
SOLD DATE : 11/20/2020
Key Details
Sold Price $132,000
Property Type Townhouse
Sub Type Interior Row/Townhouse
Listing Status Sold
Purchase Type For Sale
Square Footage 1,300 sqft
Price per Sqft $101
Subdivision Linwood Gardens
MLS Listing ID NJCD402996
Sold Date 11/20/20
Style Other
Bedrooms 2
Full Baths 1
Half Baths 1
HOA Y/N Y
Abv Grd Liv Area 1,300
Originating Board BRIGHT
Year Built 1974
Annual Tax Amount $3,492
Tax Year 2020
Lot Size 2,073 Sqft
Acres 0.05
Lot Dimensions 20.05 x 103.41
Property Description
Looking to down size, or just starting out!? Then this is the place for you! Move in ready w/lots of charm, this 2 BR 1.5 Bath has plenty of updates to boast. The much desired Lindenwold Townhouses is a great community with lots of amenities nearby. Step inside to the open & airy layout featuring a sophisticated aesthetic. Gorgeous Pergo Flrs, neutral tones, crown molding & recessed lights throughout. LR & DR combo is filled w/natural sunlight. The updated EIK is lovely w/a trendy style. Subway tiled backsplash, ample cab storage, SS Appliances and granite counters. Sliders lead to the FR/Potential 3rd BR and here you'll have access to the fenced in yard. Laundry in unit is very convenient. Both Bedrooms on the upper lvl are generously sized w/ample closet space. Also featuring those glistening flrs and earth tones-so easy to move in & customize! Full Bath completes the home. All of this w/NO HOA!! Plus you're very close to local parks, houses of worship, dining, shopping & more. A MUST SEE!!
Location
State NJ
County Camden
Area Lindenwold Boro (20422)
Zoning R
Rooms
Other Rooms Living Room, Dining Room, Bedroom 2, Kitchen, Family Room, Bedroom 1, Storage Room, Utility Room, Full Bath, Half Bath
Interior
Interior Features Crown Moldings, Family Room Off Kitchen, Formal/Separate Dining Room, Recessed Lighting, Tub Shower, Wood Floors
Hot Water Natural Gas
Heating Forced Air
Cooling Central A/C
Flooring Ceramic Tile
Equipment Oven/Range - Electric
Furnishings No
Fireplace N
Appliance Oven/Range - Electric
Heat Source Natural Gas
Laundry Main Floor
Exterior
Exterior Feature Patio(s)
Fence Wood
Utilities Available Electric Available, Natural Gas Available
Water Access N
Roof Type Asphalt,Shingle
Accessibility None
Porch Patio(s)
Garage N
Building
Lot Description Level
Story 2
Foundation Slab
Sewer Public Sewer
Water Public
Architectural Style Other
Level or Stories 2
Additional Building Above Grade, Below Grade
New Construction N
Schools
Elementary Schools Lindenwold Number 4 E.S.
Middle Schools Lindenwold M.S.
High Schools Lindenwold
School District Lindenwold Borough Public Schools
Others
Senior Community No
Tax ID 22-00048-00030
Ownership Fee Simple
SqFt Source Assessor
Acceptable Financing Cash, Conventional
Horse Property N
Listing Terms Cash, Conventional
Financing Cash,Conventional
Special Listing Condition Standard
Read Less Info
Want to know what your home might be worth? Contact us for a FREE valuation!

Our team is ready to help you sell your home for the highest possible price ASAP

Bought with Christine L Kooistra • Premier Real Estate Corp.
"My job is to find and attract mastery-based agents to the office, protect the culture, and make sure everyone is happy! "







