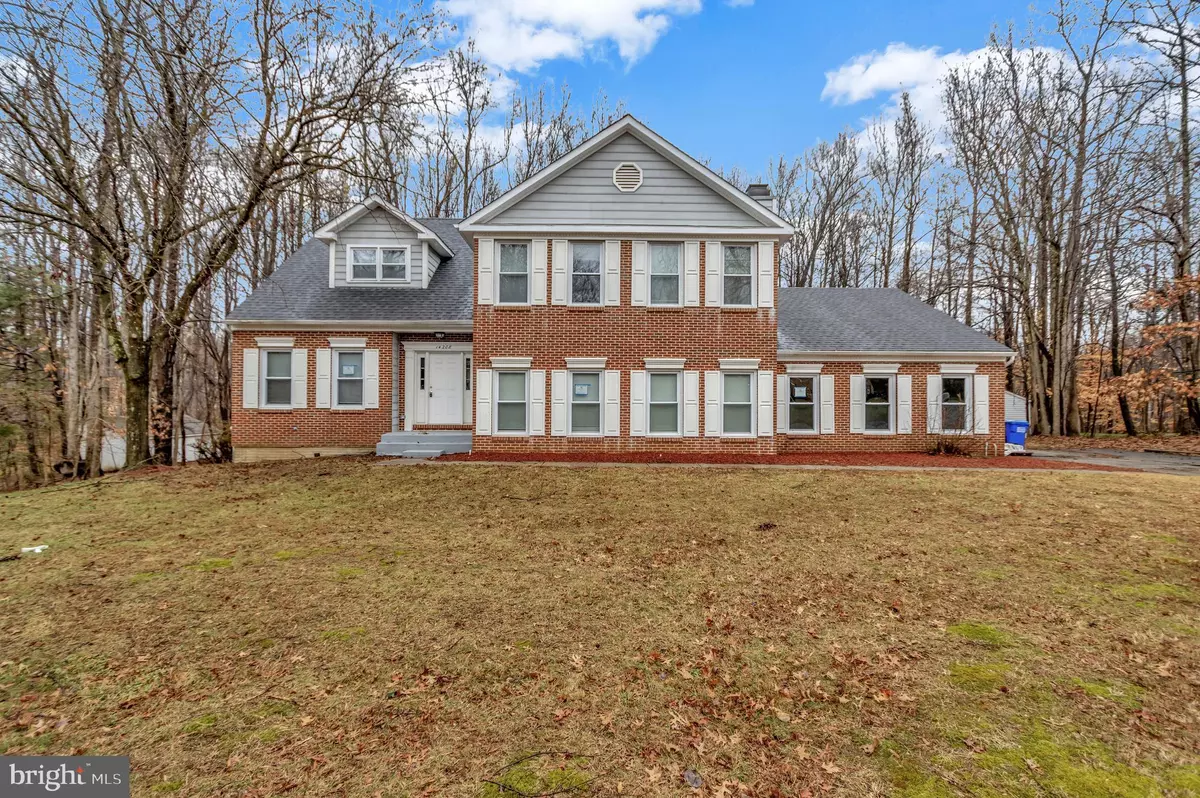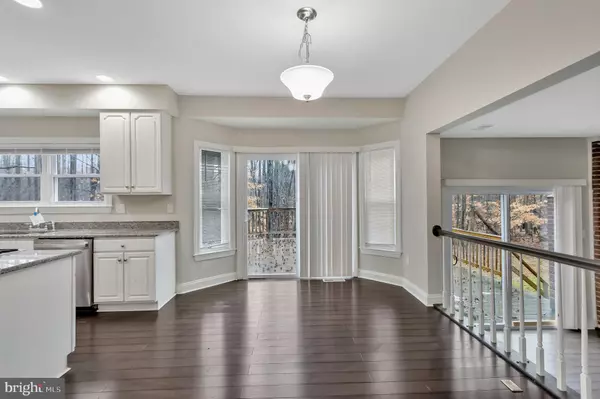$695,000
$689,900
0.7%For more information regarding the value of a property, please contact us for a free consultation.
4 Beds
3 Baths
3,516 SqFt
SOLD DATE : 03/01/2022
Key Details
Sold Price $695,000
Property Type Single Family Home
Sub Type Detached
Listing Status Sold
Purchase Type For Sale
Square Footage 3,516 sqft
Price per Sqft $197
Subdivision Woodmore Highlands
MLS Listing ID MDPG2027532
Sold Date 03/01/22
Style Colonial
Bedrooms 4
Full Baths 2
Half Baths 1
HOA Fees $20/ann
HOA Y/N Y
Abv Grd Liv Area 3,516
Originating Board BRIGHT
Year Built 1991
Annual Tax Amount $7,266
Tax Year 2020
Lot Size 1.017 Acres
Acres 1.02
Property Description
***Highest and Best Deadline - 11 am on 1/31/2022*** Don't miss this stately Colonial with a 2-car side load garage beautifully sited on an acre lot in a fabulous community! This spacious home with a wonderful open floorplan boasts a stunning and expansive bright white kitchen with gas cooktop island and sunny breakfast area with access to the large rear deck, a step down family room with brick fireplace and another access to the deck, a formal living room with the second fireplace, a separate dining room with bay window and a powder room on the main level plus 4 spacious bedrooms and 2 full baths up including the huge master suite with sitting room and spa-like bathroom. The enormous walkout lower level is just waiting for your perfect design! A terrific commuter location with easy access to many routes and just minutes from shopping, dining and entertainment make this fabulous property a total winner!
Location
State MD
County Prince Georges
Zoning RE
Rooms
Basement Outside Entrance, Rear Entrance, Unfinished, Walkout Level
Interior
Interior Features Breakfast Area, Chair Railings, Crown Moldings, Family Room Off Kitchen, Floor Plan - Traditional, Formal/Separate Dining Room, Kitchen - Eat-In, Kitchen - Island, Kitchen - Table Space, Upgraded Countertops
Hot Water Natural Gas
Heating Forced Air
Cooling Central A/C
Fireplaces Number 2
Fireplace Y
Heat Source Natural Gas
Exterior
Exterior Feature Deck(s)
Garage Garage - Side Entry
Garage Spaces 2.0
Waterfront N
Water Access N
Accessibility Other
Porch Deck(s)
Parking Type Attached Garage
Attached Garage 2
Total Parking Spaces 2
Garage Y
Building
Story 3
Foundation Slab
Sewer Public Sewer
Water Public
Architectural Style Colonial
Level or Stories 3
Additional Building Above Grade, Below Grade
New Construction N
Schools
School District Prince George'S County Public Schools
Others
Senior Community No
Tax ID 17070764282
Ownership Fee Simple
SqFt Source Assessor
Special Listing Condition REO (Real Estate Owned)
Read Less Info
Want to know what your home might be worth? Contact us for a FREE valuation!

Our team is ready to help you sell your home for the highest possible price ASAP

Bought with Amanda S Adedapo • Keller Williams Capital Properties

"My job is to find and attract mastery-based agents to the office, protect the culture, and make sure everyone is happy! "







