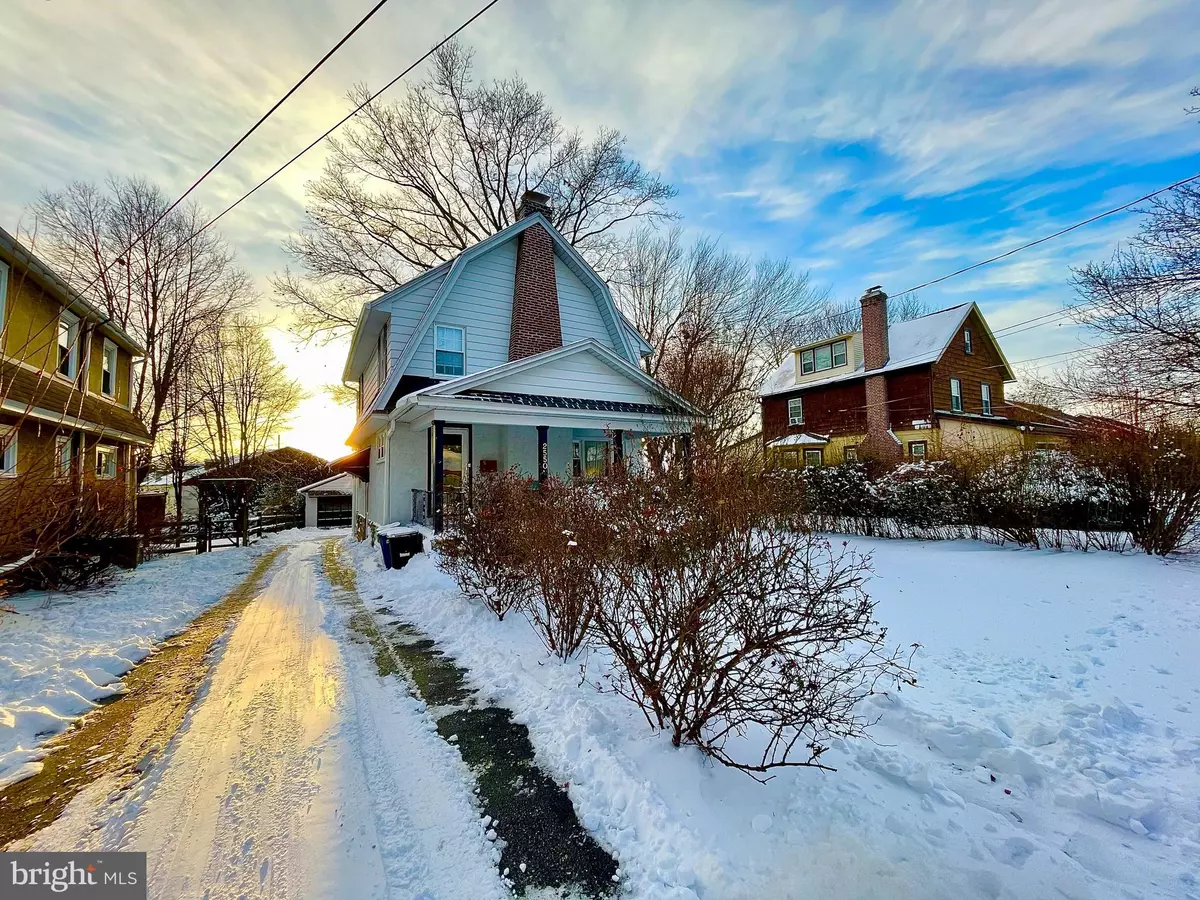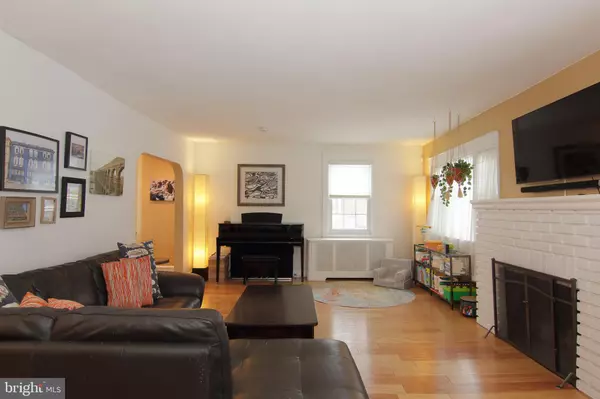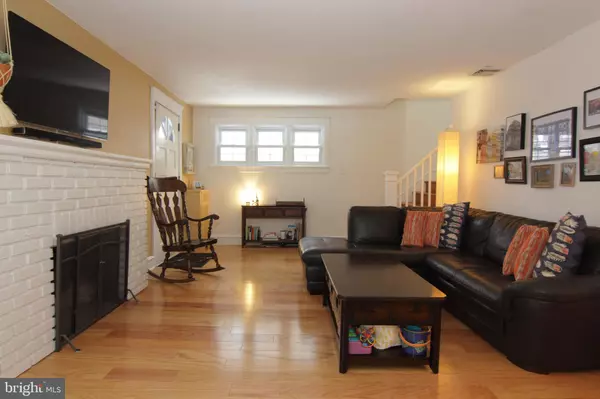$540,000
$539,900
For more information regarding the value of a property, please contact us for a free consultation.
3 Beds
2 Baths
1,390 SqFt
SOLD DATE : 03/04/2022
Key Details
Sold Price $540,000
Property Type Single Family Home
Sub Type Detached
Listing Status Sold
Purchase Type For Sale
Square Footage 1,390 sqft
Price per Sqft $388
Subdivision Ardmore Park
MLS Listing ID PADE2017466
Sold Date 03/04/22
Style Dutch
Bedrooms 3
Full Baths 1
Half Baths 1
HOA Y/N N
Abv Grd Liv Area 1,390
Originating Board BRIGHT
Year Built 1935
Annual Tax Amount $6,841
Tax Year 2021
Lot Size 9,191 Sqft
Acres 0.21
Lot Dimensions 50.00 x 184.00
Property Description
Welcome home to this statuesque Dutch Colonial located on a quiet street in Ardmore. The home has an easy flow and greets you with an open front porch with beautifully manicured mature plantings. As you step into the front door your eyes are drawn to the newly installed hardwood floors. A wood-burning fireplace and mantle anchor the front room, which flows seamlessly in the open dining room and kitchen. The large elegant kitchen is ideal for entertaining and has hosted countless holidays, welcoming family and friends from all corners of the globe. Open the french doors and step out to a large deck that overlooks an extensive backyard. The current owners have enjoyed watching the epic tree in the backyard through many seasons, thankful for its shade in the summer and watching in awe as the snow rests softly on its majestic branches in the colder months. Upstairs the light-filled primary bedroom runs the entire width of the house. Cross the landing and hall bath, to two additional bedrooms that split the back of the house and overlook the grounds below. A quaint first-floor half-bath, the walkout partially finished basement, smart thermostats, a ring doorbell, central air, and a long drive leading to the double car detached garage round out this special property. Steps from all things Ardmore, including Chesnutwold Elementary, the R 100 line, and local shopping and dining, this warm and tight-knit street is a wonderful place to live.
Get ready to move, showings start Monday 1/31.
Location
State PA
County Delaware
Area Haverford Twp (10422)
Zoning RESIDENTIAL
Rooms
Basement Full, Connecting Stairway
Interior
Hot Water Natural Gas
Heating Hot Water
Cooling Central A/C
Fireplaces Number 1
Fireplace Y
Heat Source Natural Gas
Exterior
Waterfront N
Water Access N
Accessibility None
Parking Type Driveway
Garage N
Building
Story 2
Foundation Stone
Sewer Public Sewer
Water Public
Architectural Style Dutch
Level or Stories 2
Additional Building Above Grade, Below Grade
New Construction N
Schools
Elementary Schools Chestnutwold
Middle Schools Haverford
High Schools Haverford
School District Haverford Township
Others
Pets Allowed Y
Senior Community No
Tax ID 22-06-01862-00
Ownership Fee Simple
SqFt Source Assessor
Special Listing Condition Standard
Pets Description No Pet Restrictions
Read Less Info
Want to know what your home might be worth? Contact us for a FREE valuation!

Our team is ready to help you sell your home for the highest possible price ASAP

Bought with Robin R. Gordon • BHHS Fox & Roach-Haverford

"My job is to find and attract mastery-based agents to the office, protect the culture, and make sure everyone is happy! "







