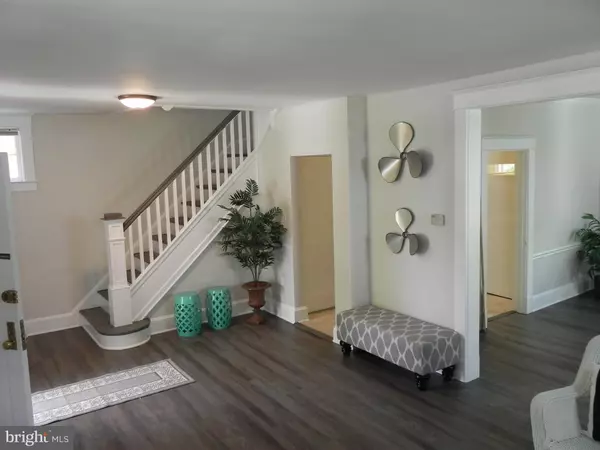$307,000
$289,999
5.9%For more information regarding the value of a property, please contact us for a free consultation.
3 Beds
1 Bath
1,852 SqFt
SOLD DATE : 10/22/2020
Key Details
Sold Price $307,000
Property Type Single Family Home
Sub Type Detached
Listing Status Sold
Purchase Type For Sale
Square Footage 1,852 sqft
Price per Sqft $165
Subdivision Lake Evesham Historic District
MLS Listing ID MDBA510030
Sold Date 10/22/20
Style Craftsman
Bedrooms 3
Full Baths 1
HOA Y/N N
Abv Grd Liv Area 1,372
Originating Board BRIGHT
Year Built 1926
Annual Tax Amount $4,786
Tax Year 2019
Lot Size 5,157 Sqft
Acres 0.12
Property Description
Privacy, without giving up the perks of the City- this recently renovated two-story home sits on a quiet street, with a private backyard. Walking distance from shopping, restaurants and medical emergent care, and near public transit. The front porch tempts you to sit with a cup of coffee. The front door has the authentic small solid stained-glass windows in a solid wood door. The living room with its updated modern good looks, opens casually to a dining room and into a kitchen with recently upgraded countertop and flooring. The breakfast nook is just before going to the outside deck. Upstairs: you will find 3 bedrooms 1 full bath, Bath and Master Bedroom boast the original Stained-Glass windows. The Basement: A side door to the outside can make it easy access to the Laundry Room, workbench or gardening tools. There is also an additional Room for exercise or play. Must see!
Location
State MD
County Baltimore City
Zoning R-3
Rooms
Other Rooms Dining Room, Primary Bedroom, Bedroom 2, Bedroom 3, Kitchen, Family Room, Laundry, Workshop, Hobby Room
Basement Daylight, Full, Side Entrance, Workshop
Interior
Interior Features Attic, Kitchen - Eat-In, Upgraded Countertops, Wood Floors
Hot Water Natural Gas
Heating Baseboard - Electric, Radiator
Cooling Programmable Thermostat, Window Unit(s)
Flooring Hardwood, Vinyl
Equipment Dishwasher, Dryer - Gas, Microwave, Oven/Range - Gas, Range Hood, Refrigerator, Washer, Water Heater
Furnishings No
Window Features Energy Efficient
Appliance Dishwasher, Dryer - Gas, Microwave, Oven/Range - Gas, Range Hood, Refrigerator, Washer, Water Heater
Heat Source Natural Gas
Laundry Basement
Exterior
Exterior Feature Deck(s)
Fence Picket
Water Access N
Roof Type Asphalt,Shingle
Accessibility None
Porch Deck(s)
Garage N
Building
Lot Description Front Yard, Rear Yard
Story 2
Sewer Public Sewer
Water Public
Architectural Style Craftsman
Level or Stories 2
Additional Building Above Grade, Below Grade
Structure Type Dry Wall
New Construction N
Schools
School District Baltimore City Public Schools
Others
Senior Community No
Tax ID 0327645089A024
Ownership Fee Simple
SqFt Source Assessor
Special Listing Condition Standard
Read Less Info
Want to know what your home might be worth? Contact us for a FREE valuation!

Our team is ready to help you sell your home for the highest possible price ASAP

Bought with Kate A Barnhart • Keller Williams Gateway LLC
"My job is to find and attract mastery-based agents to the office, protect the culture, and make sure everyone is happy! "







