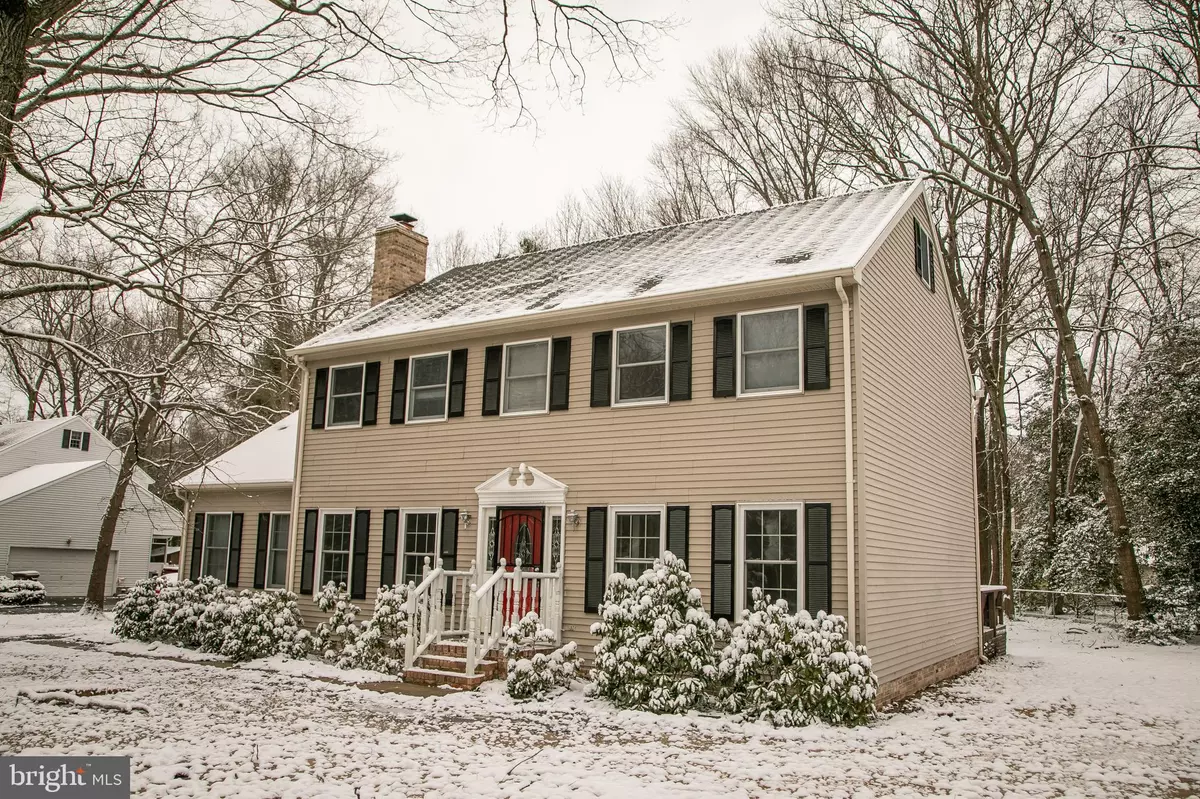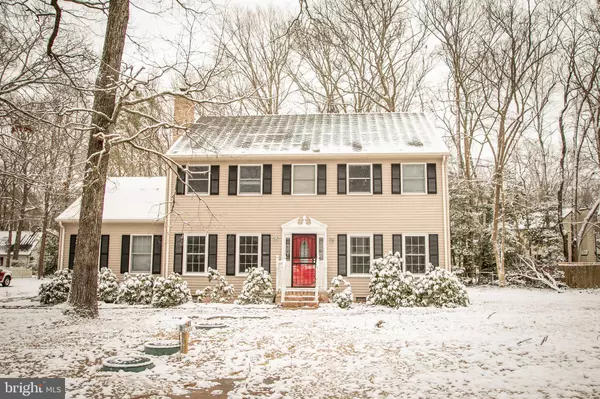$265,000
$259,900
2.0%For more information regarding the value of a property, please contact us for a free consultation.
4 Beds
3 Baths
2,192 SqFt
SOLD DATE : 07/23/2021
Key Details
Sold Price $265,000
Property Type Single Family Home
Sub Type Detached
Listing Status Sold
Purchase Type For Sale
Square Footage 2,192 sqft
Price per Sqft $120
Subdivision Nevins Mill
MLS Listing ID MDWC111504
Sold Date 07/23/21
Style Colonial
Bedrooms 4
Full Baths 2
Half Baths 1
HOA Y/N N
Abv Grd Liv Area 2,192
Originating Board BRIGHT
Year Built 1987
Annual Tax Amount $2,199
Tax Year 2020
Lot Size 0.642 Acres
Acres 0.64
Lot Dimensions 0.00 x 0.00
Property Description
Check out this beautiful 2,192 sq ft, 4 bedroom, 2.5 bathroom colonial in Nevins Mill! Walking through the front door, you are greeted by a tiled foyer, and French doors leading to the formal dining area. The kitchen has been updated with a newer tile floor, and tile blacksplash. There is also an eat in area directly off of the kitchen. The living room is large and features a wood-burning fireplace. Upstairs you will find the 4, nicely sized bedrooms, including the primary bedroom, with its huge walk-in closet, and updated bathroom with a tiled stand-up shower. And if you need more space, there is a huge walk-up attic space that could be converted into a perfect bonus room, or extra bedroom! Situated on a .64 acre lot, this property has plenty of room for outdoor entertainment. Recent major updates to the home have been done as well, including a brand new septic system and a new downstairs HVAC system. Come take a tour of this home today!
Location
State MD
County Wicomico
Area Wicomico Southeast (23-04)
Zoning AR
Interior
Interior Features Dining Area, Family Room Off Kitchen, Floor Plan - Traditional, Primary Bath(s), Walk-in Closet(s)
Hot Water Electric
Heating Heat Pump(s)
Cooling Central A/C
Fireplaces Number 1
Equipment Built-In Microwave, Dishwasher, Oven/Range - Electric, Refrigerator
Appliance Built-In Microwave, Dishwasher, Oven/Range - Electric, Refrigerator
Heat Source Electric
Exterior
Garage Garage - Rear Entry, Garage Door Opener
Garage Spaces 1.0
Waterfront N
Water Access N
Accessibility 2+ Access Exits
Parking Type Attached Garage, Driveway
Attached Garage 1
Total Parking Spaces 1
Garage Y
Building
Story 2
Sewer Septic Exists
Water Well
Architectural Style Colonial
Level or Stories 2
Additional Building Above Grade, Below Grade
New Construction N
Schools
Elementary Schools Chipman
Middle Schools Wicomico
High Schools Parkside
School District Wicomico County Public Schools
Others
Senior Community No
Tax ID 08-026904
Ownership Fee Simple
SqFt Source Assessor
Acceptable Financing Cash, Conventional, FHA, VA
Listing Terms Cash, Conventional, FHA, VA
Financing Cash,Conventional,FHA,VA
Special Listing Condition Standard
Read Less Info
Want to know what your home might be worth? Contact us for a FREE valuation!

Our team is ready to help you sell your home for the highest possible price ASAP

Bought with Jameson Brinck • Samson Properties

"My job is to find and attract mastery-based agents to the office, protect the culture, and make sure everyone is happy! "







