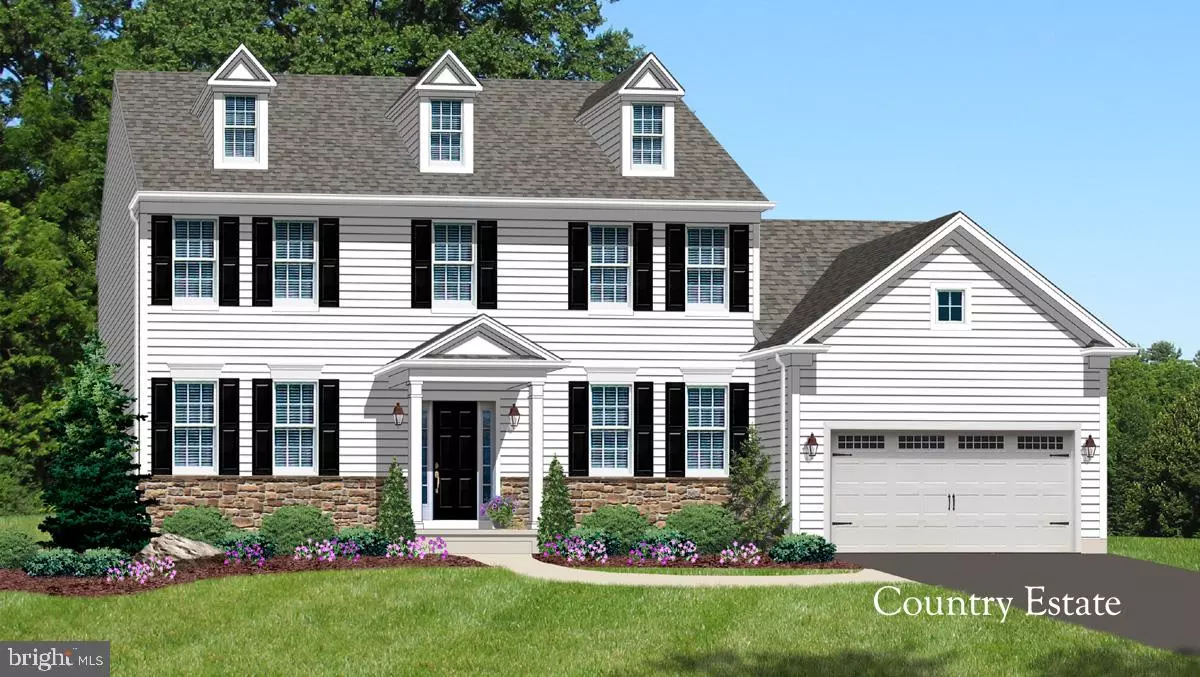$806,974
$799,900
0.9%For more information regarding the value of a property, please contact us for a free consultation.
4 Beds
3 Baths
2,660 SqFt
SOLD DATE : 09/16/2022
Key Details
Sold Price $806,974
Property Type Single Family Home
Sub Type Detached
Listing Status Sold
Purchase Type For Sale
Square Footage 2,660 sqft
Price per Sqft $303
Subdivision None Available
MLS Listing ID PAMC2026704
Sold Date 09/16/22
Style Colonial
Bedrooms 4
Full Baths 2
Half Baths 1
HOA Y/N N
Abv Grd Liv Area 2,660
Originating Board BRIGHT
Year Built 2022
Annual Tax Amount $2,988
Tax Year 2022
Lot Size 1.880 Acres
Acres 1.88
Lot Dimensions 368.00 x 0.00
Property Description
Welcome to the Balsam Hill from MacIntosh Builders situated on a gorgeous 1.8 acre lot in desirable Lower Salford Township, very close to Skippack Village. Enter the light-filled foyer with oak stairs with painted white risers and hardwood flooring. Next to the foyer is the formal dining room to one side and living room or office on the other. The kitchen, complete with Century Kitchens 42" cabinetry, stainless steel GE appliances, granite countertops, kitchen island, and pantry, will have you enjoying every meal. The kitchen opens up to the large family room which has a gas fireplace and plenty of windows making it a sun-filled gathering space. Upstairs you will find, the Primary Bedroom with a walk-in closet and en suite bathroom with double vanity and large tile shower. The second floor also has three more bedrooms, hall bathroom, and laundry room. This home has a large full, unfinished basement and a two-car side entry garage with extra 14 x 14 storage area with its own door. Come and build your dream home with no HOA in this prime location within close proximity to the PA Turnpike and easy access to RT73 and 113.
Location
State PA
County Montgomery
Area Lower Salford Twp (10650)
Zoning R1A
Rooms
Basement Sump Pump, Unfinished, Poured Concrete
Interior
Interior Features Breakfast Area, Dining Area, Family Room Off Kitchen, Formal/Separate Dining Room, Kitchen - Eat-In, Kitchen - Island, Pantry, Primary Bath(s), Walk-in Closet(s)
Hot Water Propane
Heating Forced Air
Cooling Central A/C
Fireplaces Number 1
Equipment Built-In Microwave, Dishwasher, Disposal, Oven/Range - Gas, Stainless Steel Appliances, Water Heater
Window Features Low-E
Appliance Built-In Microwave, Dishwasher, Disposal, Oven/Range - Gas, Stainless Steel Appliances, Water Heater
Heat Source Propane - Leased
Laundry Upper Floor
Exterior
Parking Features Garage - Side Entry
Garage Spaces 5.0
Utilities Available Propane
Water Access N
Roof Type Architectural Shingle
Accessibility None
Attached Garage 2
Total Parking Spaces 5
Garage Y
Building
Story 2
Foundation Passive Radon Mitigation
Sewer On Site Septic, Perc Approved Septic, Septic Permit Issued
Water Well Permit Applied For
Architectural Style Colonial
Level or Stories 2
Additional Building Above Grade, Below Grade
Structure Type 9'+ Ceilings
New Construction Y
Schools
High Schools Souderton
School District Souderton Area
Others
Senior Community No
Tax ID NONE
Ownership Fee Simple
SqFt Source Assessor
Special Listing Condition Standard
Read Less Info
Want to know what your home might be worth? Contact us for a FREE valuation!

Our team is ready to help you sell your home for the highest possible price ASAP

Bought with Shelby E Reese • Key Realty Partners LLC
"My job is to find and attract mastery-based agents to the office, protect the culture, and make sure everyone is happy! "







