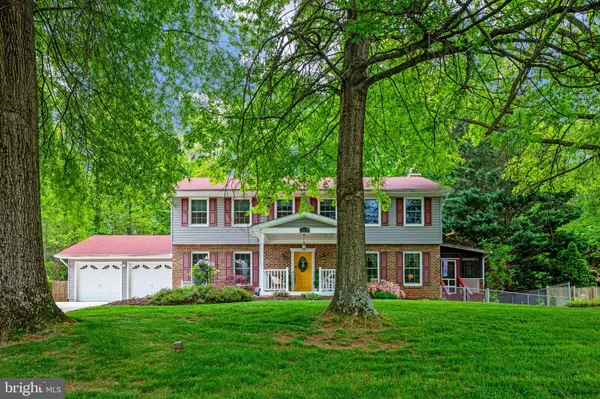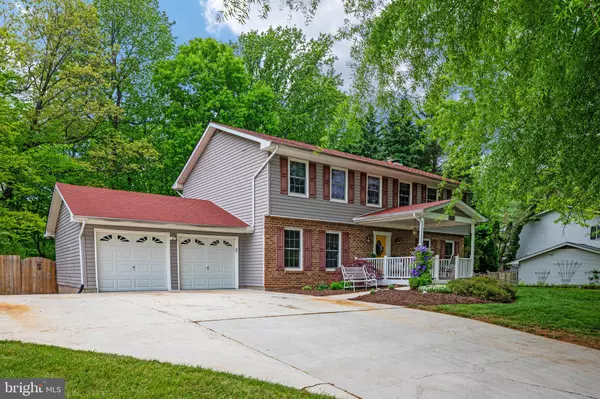$680,000
$690,000
1.4%For more information regarding the value of a property, please contact us for a free consultation.
6 Beds
4 Baths
3,608 SqFt
SOLD DATE : 08/09/2022
Key Details
Sold Price $680,000
Property Type Single Family Home
Sub Type Detached
Listing Status Sold
Purchase Type For Sale
Square Footage 3,608 sqft
Price per Sqft $188
Subdivision Neabsco Hills
MLS Listing ID VAPW2026286
Sold Date 08/09/22
Style Colonial
Bedrooms 6
Full Baths 3
Half Baths 1
HOA Y/N N
Abv Grd Liv Area 2,420
Originating Board BRIGHT
Year Built 1979
Annual Tax Amount $5,765
Tax Year 2022
Lot Size 0.478 Acres
Acres 0.48
Property Description
If you are looking for a spacious home with opportunity for multi generational living or an INCOME GENERATING space -this home is a MUST SEE! Plenty of room upstairs with five bedrooms and two full bathrooms. The main level consists of formal living and dining rooms, powder room, as well as a large kitchen. Family room is off of the kitchen with a wood burning fireplace (one of two). This exceptionally well maintained home sits on approximately half acre lot in Neabsco Hills with no HOA!
Not to be outdone, the downstairs is a completely separate living space -en law suite, nanny quarters, multigenerational living or an income generating unit! The space has it's own kitchen, 2 bedrooms (NTC), full bathroom (ADA), laundry (with hook up) and a private entrance. Separate security system and phone line. Walk out from this private space to a patio. It can be a completely private living space! Perfect way to offset cost with opportunity for rental income.
The WOW FACTOR of this home is the outside. Off of the family room is a 55' x 25' porch with four ceiling fans and a second fireplace! Enjoy your morning coffee or entertain family and friends on those cool fall evenings. If that isn't enough, step down to the poolside on those hot summer days, complete with a 24' x 12' deck with cabana (conveys). Playground equipment conveys, fenced rear yard with entrance on each side.
So many updates: Vinyl Siding 2012, Shutters 2012, Rain Gutters/Down Spouts 2012, Leaf Guard System, 2012, New Roof on House, back & Front Porch 2012, Front Porch Addition with Trex Flooring & Rail 2012, Sideways 2012, Garage Doors 2012, New Pool Liner 2022, Brick Porch off En-law Suite, 3 Storage Areas, 12' x 12' Workshop, Freshly Painted 2022, Both Fireplaces (interior and exterior as well as wood stove outlet) Complete Upgrade, Relined, New Caps, New Dampers 2022, ADA Bathroom in En Law Suite and Half Bath on Main Level, Updated Bathrooms, Two Separate Security Systems (one for En Law Suite and the other for the rest of the home), 9 Hunter Brand Ceiling Fans, Custom Kitchen Cabinets, New HVAC 2012, Professional Landscaping, New Carpet 2022, and more!! Come see all this AMAZING home has to offer and call it your own with plenty of summer left to enjoy it!
Location
State VA
County Prince William
Zoning R2
Rooms
Basement Daylight, Full, Fully Finished, Improved, Interior Access, Poured Concrete, Rear Entrance, Walkout Level
Interior
Interior Features 2nd Kitchen, Attic, Breakfast Area, Carpet, Ceiling Fan(s), Dining Area, Family Room Off Kitchen, Floor Plan - Traditional, Formal/Separate Dining Room, Kitchen - Eat-In, Kitchen - Table Space, Pantry, Primary Bath(s), Recessed Lighting, Skylight(s), Tub Shower, Upgraded Countertops, Wood Floors
Hot Water Electric
Heating Heat Pump(s)
Cooling Central A/C, Ceiling Fan(s)
Fireplaces Number 2
Fireplaces Type Brick
Equipment Built-In Microwave, Built-In Range, Dishwasher, Disposal, Dryer, Extra Refrigerator/Freezer, Icemaker, Microwave, Oven/Range - Electric, Washer, Water Heater
Fireplace Y
Appliance Built-In Microwave, Built-In Range, Dishwasher, Disposal, Dryer, Extra Refrigerator/Freezer, Icemaker, Microwave, Oven/Range - Electric, Washer, Water Heater
Heat Source Electric
Exterior
Exterior Feature Brick, Deck(s), Patio(s), Porch(es), Screened
Garage Garage - Front Entry
Garage Spaces 2.0
Waterfront N
Water Access N
Accessibility None
Porch Brick, Deck(s), Patio(s), Porch(es), Screened
Parking Type Attached Garage
Attached Garage 2
Total Parking Spaces 2
Garage Y
Building
Story 3
Foundation Concrete Perimeter
Sewer Public Sewer
Water Public
Architectural Style Colonial
Level or Stories 3
Additional Building Above Grade, Below Grade
New Construction N
Schools
School District Prince William County Public Schools
Others
Senior Community No
Tax ID 8191-52-1599
Ownership Fee Simple
SqFt Source Assessor
Security Features Security System
Special Listing Condition Standard
Read Less Info
Want to know what your home might be worth? Contact us for a FREE valuation!

Our team is ready to help you sell your home for the highest possible price ASAP

Bought with Aaron J Browning • EXP Realty, LLC

"My job is to find and attract mastery-based agents to the office, protect the culture, and make sure everyone is happy! "







