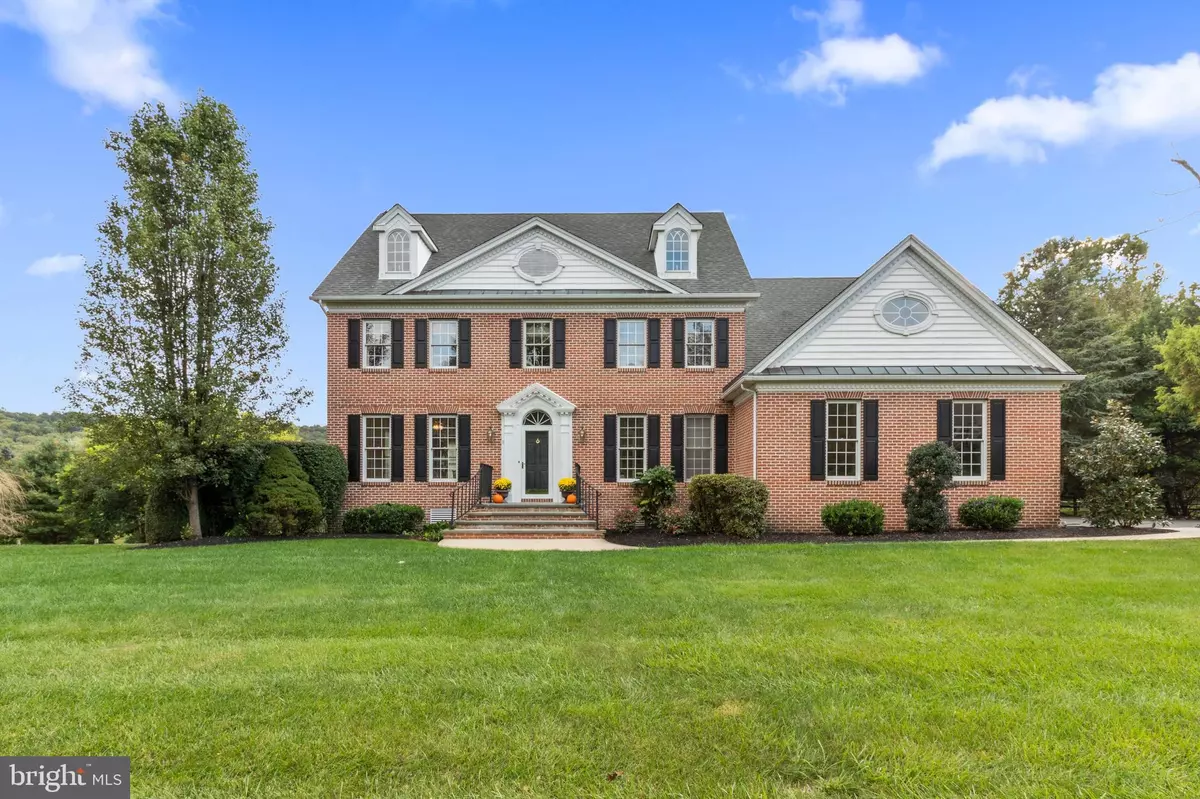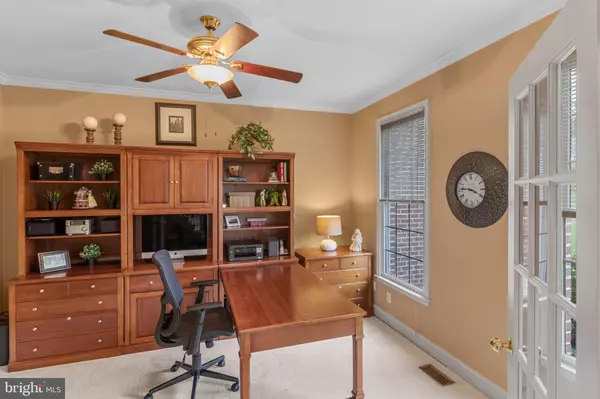$885,000
$895,000
1.1%For more information regarding the value of a property, please contact us for a free consultation.
5 Beds
4 Baths
4,463 SqFt
SOLD DATE : 12/10/2020
Key Details
Sold Price $885,000
Property Type Single Family Home
Sub Type Detached
Listing Status Sold
Purchase Type For Sale
Square Footage 4,463 sqft
Price per Sqft $198
Subdivision Seasons
MLS Listing ID PABU508112
Sold Date 12/10/20
Style Colonial
Bedrooms 5
Full Baths 3
Half Baths 1
HOA Y/N Y
Abv Grd Liv Area 3,463
Originating Board BRIGHT
Year Built 1997
Annual Tax Amount $12,002
Tax Year 2020
Lot Size 1.960 Acres
Acres 1.96
Lot Dimensions 0.00 x 0.00
Property Description
You've been waiting for this beauty! This elegant home is situated on a premium, park-like 1.96 Acre lot and located within a Williamsburg-inspired community of homes, with captivating, million-dollar views of the Solebury countryside, where sophistication and craftsmanship replicate Southern Living architecture. The beauty of this home continues inside with reproduction details graciously blended with amenities for today's lifestyle to include 9 foot ceilings throughout the first level. The beautiful foyer is flanked by French doors to a private study to the right; and left to a sizable living room in tandem to the formal dining room. A stunning kitchen pleases any discerning gourmet cook offering a gas cook top, double ovens, granite counters, an island workspace, a walk in pantry and a desk/coffee bar. A vaulted ceiling and wall of windows gives depth and brightness to the fantastic family room, with a gas fireplace and back stairs, creating an open floor plan from kitchen to the family room. Step out from the breakfast area onto a low maintenance deck to enjoy outdoor dining and relax while enjoying nature's amazing views. A nice size laundry room with wash tub, and powder room complete the first level. Front and back stairs lead to the upper level to find the private Master Suite with tray ceiling, huge walk in closet room and luxury bath with double sink vanity , soaking tub, large shower, dressing vanity and water closet. There are 3 nice sized bedrooms on this level, one of which offers an adjacent enchanting room with an oval window accent, for various uses such as a playroom, or study or overflow for a fun sleepover. The hall bath with double vanity serves these bedrooms. But that's not all! A spacious finished lower level offers additional recreation or entertaining with bright living areas for TV and gaming, a full bath, a bedroom or home gym, and a delightful kitchenette that take you out to the fabulous patio and pool area with total privacy. The large sweeping yard is fenced and bordered by trees and landscape. Ancillary spaces are a large storage area in the lower level and a 2 car attached oversize garage and outdoor storage shed. This home offers @ 3463 Sq Ft of living on the first and second levels plus approx. 1000 SF of finished space in the lower level. Convenient to major highways and public transportation, reasonable taxes and a highly rated school district, this property awaits the lucky buyer!
Location
State PA
County Bucks
Area Solebury Twp (10141)
Zoning R1
Direction North
Rooms
Other Rooms Living Room, Dining Room, Primary Bedroom, Bedroom 2, Bedroom 3, Bedroom 4, Kitchen, Game Room, Breakfast Room, Study, Great Room, Laundry, Storage Room, Bathroom 2, Primary Bathroom, Full Bath, Half Bath, Additional Bedroom
Basement Full, Daylight, Full, Partially Finished, Rear Entrance, Walkout Level, Windows
Interior
Interior Features 2nd Kitchen, Additional Stairway, Air Filter System, Attic, Bar, Carpet, Ceiling Fan(s), Crown Moldings, Dining Area, Double/Dual Staircase, Family Room Off Kitchen, Floor Plan - Open, Formal/Separate Dining Room, Kitchen - Efficiency, Kitchen - Island, Kitchenette, Primary Bath(s), Recessed Lighting, Soaking Tub, Stall Shower, Studio, Store/Office, Tub Shower, Upgraded Countertops, Walk-in Closet(s), Window Treatments, Wood Floors, Other
Hot Water Natural Gas
Heating Forced Air, Energy Star Heating System, Programmable Thermostat
Cooling Central A/C, Programmable Thermostat, Ceiling Fan(s)
Fireplaces Number 1
Fireplaces Type Gas/Propane, Mantel(s), Marble
Equipment Built-In Microwave, Built-In Range, Dishwasher, Disposal, Dryer - Gas, Energy Efficient Appliances, ENERGY STAR Clothes Washer, ENERGY STAR Dishwasher, ENERGY STAR Refrigerator, Exhaust Fan, Humidifier, Icemaker, Oven - Self Cleaning, Oven - Wall, Oven/Range - Gas, Refrigerator, Stainless Steel Appliances, Washer, Water Heater, Oven - Double, Cooktop
Fireplace Y
Window Features Double Hung,Insulated,Screens,Transom,Casement
Appliance Built-In Microwave, Built-In Range, Dishwasher, Disposal, Dryer - Gas, Energy Efficient Appliances, ENERGY STAR Clothes Washer, ENERGY STAR Dishwasher, ENERGY STAR Refrigerator, Exhaust Fan, Humidifier, Icemaker, Oven - Self Cleaning, Oven - Wall, Oven/Range - Gas, Refrigerator, Stainless Steel Appliances, Washer, Water Heater, Oven - Double, Cooktop
Heat Source Natural Gas
Laundry Main Floor
Exterior
Exterior Feature Deck(s), Patio(s), Porch(es)
Garage Garage Door Opener, Oversized, Inside Access
Garage Spaces 2.0
Fence Rear, Split Rail
Pool In Ground
Utilities Available Natural Gas Available, Electric Available, Cable TV Available, Phone Available, Under Ground
Waterfront N
Water Access N
View Panoramic, Garden/Lawn, Scenic Vista
Accessibility None
Porch Deck(s), Patio(s), Porch(es)
Parking Type Attached Garage, Driveway
Attached Garage 2
Total Parking Spaces 2
Garage Y
Building
Lot Description Backs to Trees, Cleared, Front Yard, Landscaping, Rear Yard, Open, Premium, SideYard(s), Vegetation Planting
Story 2
Sewer On Site Septic
Water Private
Architectural Style Colonial
Level or Stories 2
Additional Building Above Grade, Below Grade
New Construction N
Schools
School District New Hope-Solebury
Others
HOA Fee Include Common Area Maintenance,Other
Senior Community No
Tax ID 41-022-104-012
Ownership Fee Simple
SqFt Source Assessor
Security Features Motion Detectors
Acceptable Financing Cash, Conventional
Listing Terms Cash, Conventional
Financing Cash,Conventional
Special Listing Condition Standard
Read Less Info
Want to know what your home might be worth? Contact us for a FREE valuation!

Our team is ready to help you sell your home for the highest possible price ASAP

Bought with Lisa Povlow • Keller Williams Real Estate-Doylestown

"My job is to find and attract mastery-based agents to the office, protect the culture, and make sure everyone is happy! "







