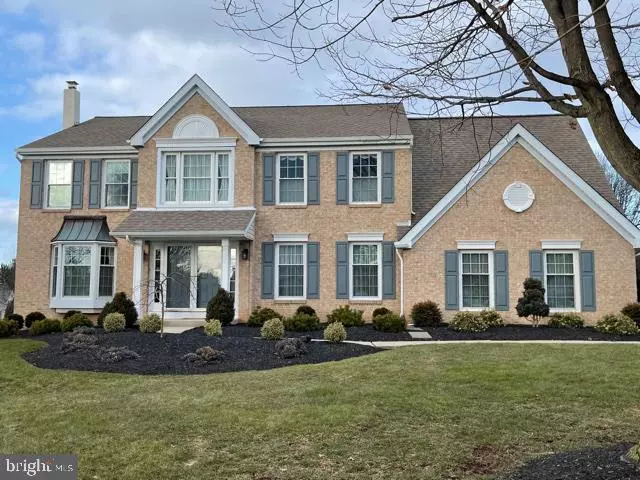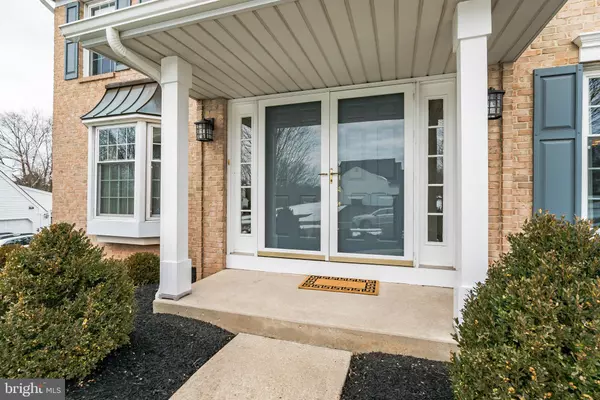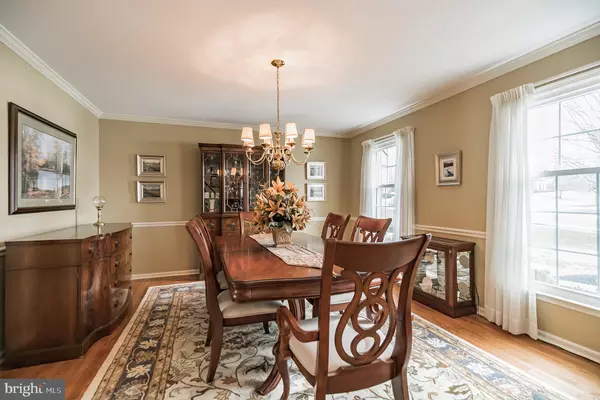$650,000
$650,000
For more information regarding the value of a property, please contact us for a free consultation.
4 Beds
3 Baths
4,148 SqFt
SOLD DATE : 05/17/2021
Key Details
Sold Price $650,000
Property Type Single Family Home
Sub Type Detached
Listing Status Sold
Purchase Type For Sale
Square Footage 4,148 sqft
Price per Sqft $156
Subdivision Milestone
MLS Listing ID PAMC682506
Sold Date 05/17/21
Style Colonial
Bedrooms 4
Full Baths 2
Half Baths 1
HOA Y/N N
Abv Grd Liv Area 3,548
Originating Board BRIGHT
Year Built 1991
Annual Tax Amount $9,046
Tax Year 2020
Lot Size 0.475 Acres
Acres 0.47
Lot Dimensions 94.00 x 0.00
Property Description
Milestone Beauty! The curb appeal of this brick front home carries through the entire house! Enter the very popular Newport model through the French doors with sidelights into the two story foyer with hardwood flooring, a turned staircase, double coat closet, and crown molding. To the right is the formal dining room with hardwood floors, crown molding, chair rail and programmable thermostat. On the left of the foyer, step down to a large living room with a bay window, crown molding and French atrium doors to a good size study which has French atrium doors to the family room. The great room is centered with a brick fireplace with hearth and mantle heated with remote controlled gas logs. Track accent lighting, skylights, a vaulted ceiling and wood plantation blinds round out this very spacious room which opens to the equally large eat in kitchen. Hardwood floors, granite counter tops, double undermount sink, goose neck faucet, disposal, abundant cabinet space, pull out drawers in lower cabinets, lazy Susan cabinet, updated appliances including French door refrigerator with ice and water dispenser, dishwasher, built in microwave, self cleaning gas stove, super large island with breakfast bar, and stone backsplash. The eat in area also has hardwood flooring, vaulted ceiling and a door to the deck. Additional cabinet and counter space is found in the serving area between the kitchen and dining room. The laundry room has large utility sink, ceramic tile floor, dryer, top loading washer, work station with cabinetry above and below. Off of this room is a three car garage with an opener in each bay along with insulated garage doors, there is attic access for additional storage. The second level features a true master bedroom ensuite. Enter the sleeping area through French doors to find a tray ceiling with fan and light, a walk in closet with organizer, a double closet plus a very ample sitting room with a ceiling fan with light, a double closet and custom pleated high low blinds. The master bath was completely renovated and includes a soaking tub with marble surround, easy access linen cabinets, double undermount sinks with marble counter top each with its own mirrored medicine cabinet, an upgraded commode, upgraded lighting and exhaust fan, a separate shower with decorator tile, custom pleated blinds, and ceramic tile floor. The additional three bedrooms all have double closets and carpeted floors. The hall bath was also completely renovated and has double sinks over cabinets included drawers, ceramic tile floor, Corian Counter tops, linen closet cabinets over a trio of drawers and an upgraded bath tub with shower. The lower level has a large finished area with recessed lights plus a separate office/study/playroom. The unfinished area offers lots of storage space and includes the wood shelving. Don't miss the Rinnai tankless hot water heater!! Endless hot water plus energy efficient! The large deck is maintenance free and overlooks a large flat yard shrouded at the rear with towering arborvitaes. The custom shed is also included. The home is located in the popular award winning Methacton School District, is minutes from shopping, walking distance to Merry Meade Farm, 2.5 miles to exit for 476, close to terrific restaurants and yet is able to maintain a rural feeling. This one will not last!
Location
State PA
County Montgomery
Area Worcester Twp (10667)
Zoning R75
Rooms
Other Rooms Living Room, Dining Room, Primary Bedroom, Sitting Room, Bedroom 2, Bedroom 3, Bedroom 4, Kitchen, Family Room, Breakfast Room, Study, Laundry, Other, Office
Basement Full
Interior
Interior Features Crown Moldings, Wainscotting, Butlers Pantry
Hot Water Natural Gas
Heating Forced Air, Programmable Thermostat
Cooling Central A/C, Programmable Thermostat
Flooring Hardwood, Carpet, Ceramic Tile
Fireplaces Number 1
Fireplaces Type Brick, Gas/Propane, Mantel(s)
Equipment Disposal, Dishwasher, Oven - Self Cleaning, Oven/Range - Gas, Refrigerator, Built-In Microwave, Dryer - Electric, Washer
Fireplace Y
Window Features Bay/Bow,Skylights
Appliance Disposal, Dishwasher, Oven - Self Cleaning, Oven/Range - Gas, Refrigerator, Built-In Microwave, Dryer - Electric, Washer
Heat Source Natural Gas
Laundry Main Floor
Exterior
Exterior Feature Deck(s)
Parking Features Garage Door Opener, Inside Access
Garage Spaces 3.0
Water Access N
Accessibility None
Porch Deck(s)
Attached Garage 3
Total Parking Spaces 3
Garage Y
Building
Story 2
Sewer Public Sewer
Water Public
Architectural Style Colonial
Level or Stories 2
Additional Building Above Grade, Below Grade
New Construction N
Schools
Elementary Schools Worcester
Middle Schools Arcola
High Schools Methacton
School District Methacton
Others
Senior Community No
Tax ID 67-00-03772-481
Ownership Fee Simple
SqFt Source Assessor
Special Listing Condition Standard
Read Less Info
Want to know what your home might be worth? Contact us for a FREE valuation!

Our team is ready to help you sell your home for the highest possible price ASAP

Bought with Robin Y Young • BHHS Fox & Roach - Spring House
"My job is to find and attract mastery-based agents to the office, protect the culture, and make sure everyone is happy! "







