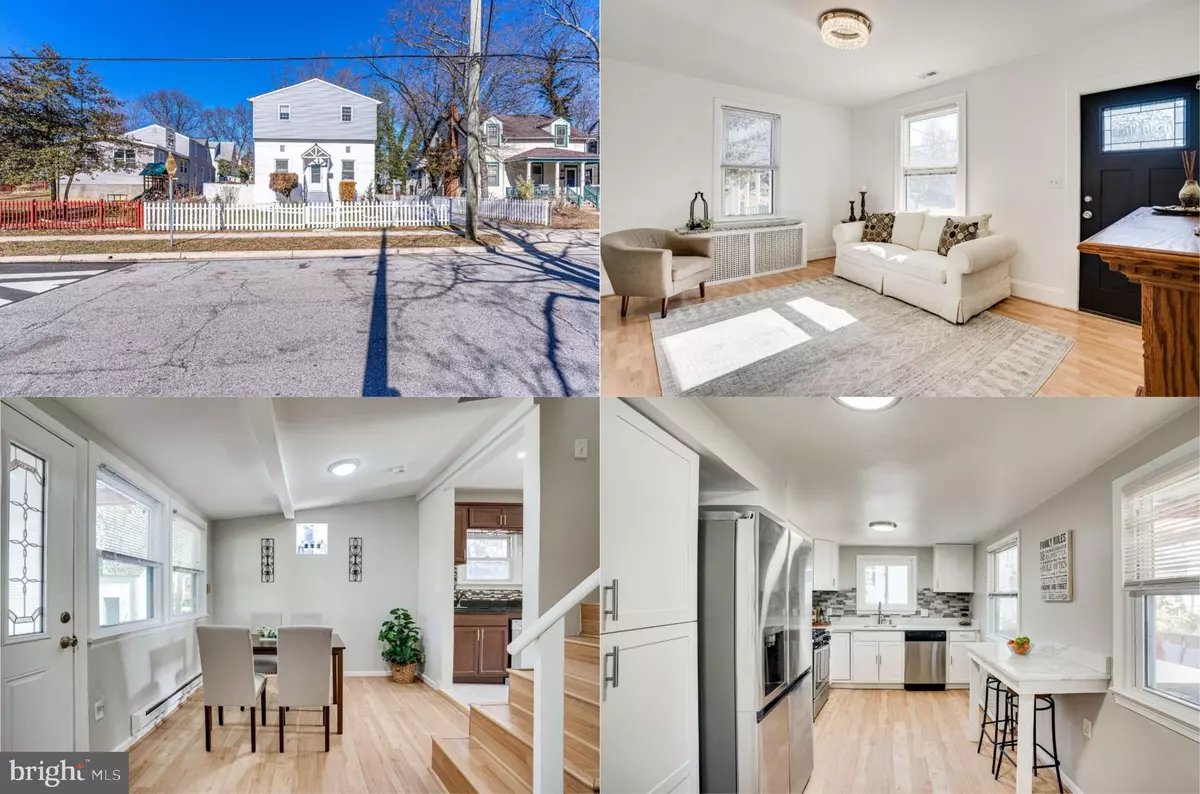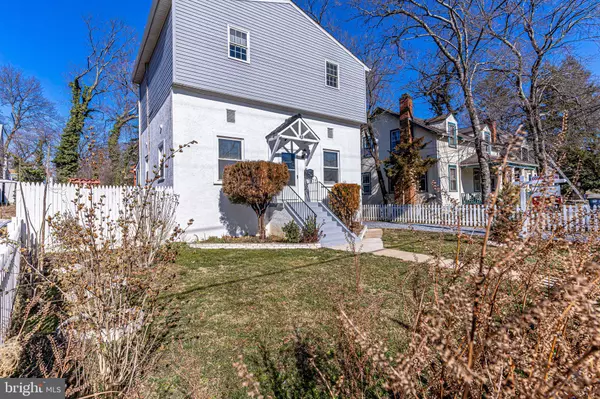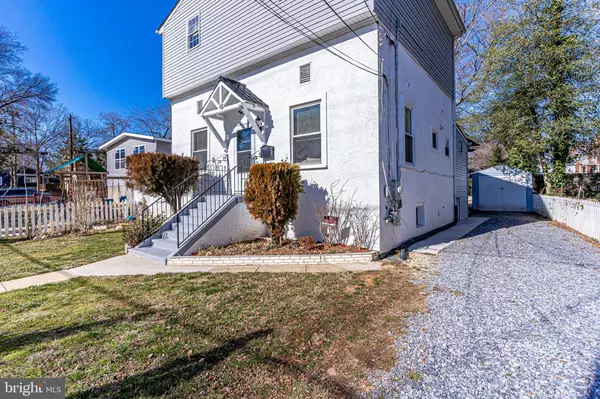$540,000
$550,000
1.8%For more information regarding the value of a property, please contact us for a free consultation.
5 Beds
3 Baths
2,284 SqFt
SOLD DATE : 04/15/2022
Key Details
Sold Price $540,000
Property Type Single Family Home
Sub Type Detached
Listing Status Sold
Purchase Type For Sale
Square Footage 2,284 sqft
Price per Sqft $236
Subdivision Hyattsville Hills
MLS Listing ID MDPG2030500
Sold Date 04/15/22
Style Colonial
Bedrooms 5
Full Baths 3
HOA Y/N N
Abv Grd Liv Area 1,612
Originating Board BRIGHT
Year Built 1932
Annual Tax Amount $7,777
Tax Year 2021
Lot Size 6,675 Sqft
Acres 0.15
Property Description
This beautiful 5 bedroom, 3 full bath home nestled on a lovely just steps away from Metro and the areas finest shopping, dining, entertainment choices the area has to offer has been renovated with all the modern luxuries homebuyer seek while keeping its original charm. A tailored exterior, covered entrance, covered deck, patio, fenced-in yard with garden shed, an open floor plan, hardwood flooring, and a remodeled kitchen and renovated baths are just some of the fine features that make this home so special. Upgrades galore including new windows, air conditioning, upgraded lighting, and fresh neutral paint make it move in ready, all thats missing is you. ****** Warm hardwood flooring welcomes you into the living room where windows on two walls stream natural light highlighting warm neutral paint. An amazing custom butlers station/wet bar with gleaming granite countertops, tile backsplash, beverage chiller, dishwasher, and wine storage introduces the dining room offering plenty of space for both formal and casual occasions. Here, a glass paned door opens to a covered deck with steps descending to the fenced-in back yard featuring a large patio, garden shed, and grassy lawn with majestic shade treeperfect for combining indoor and outdoor dining, entertaining, and simple relaxation. Back inside, the sparkling kitchen is sure to please the modern chef with beautiful quartz countertops, pristine white shaker cabinetry, custom tile backsplashes, and stainless steel appliances including a gas range and French door refrigerator. A built-in breakfast bar is the ideal spot for daily dining overlooking the deck. Two light filled bedrooms provide versatile space for a home office or guest suite and a renovated full bath with pedestal sink and step-in shower compliments the main level. ****** Hardwood floors continue upstairs where youll find a light filled owners bedroom boasting a lighted ceiling fan and room for a sitting area, and two additional bright and cheerful bedrooms, all sharing easy access to the beautifully renovated hall bath. The spacious walk-up lower level family room with custom built-ins has plenty of space for games, media, and relaxation in front of a cozy gas fireplace, while a 3rd full bath, laundry room with utility sink, and loads of storage completes the comfort and convenience of this fabulous home. ****** All this in a peaceful residential setting that is just steps away from an abundance of fine shopping, dining, and entertainment choices the area has to offer, including the cafs and shops in Old Town Riverdale, the Arts District of Hyattsville, the Mall at Prince Georges, and PG Plaza Metro, plus MARC! If youre looking for a spacious home upgraded with modern contemporary flair in a spectacular location, this is it!
Location
State MD
County Prince Georges
Zoning R55
Rooms
Other Rooms Living Room, Dining Room, Primary Bedroom, Bedroom 2, Bedroom 3, Bedroom 4, Bedroom 5, Kitchen, Family Room, Foyer, Laundry, Other, Full Bath
Basement Fully Finished, Connecting Stairway, Outside Entrance, Rear Entrance, Walkout Stairs
Main Level Bedrooms 2
Interior
Interior Features Breakfast Area, Built-Ins, Butlers Pantry, Ceiling Fan(s), Dining Area, Entry Level Bedroom, Kitchen - Eat-In, Kitchen - Gourmet, Kitchen - Island, Pantry, Recessed Lighting, Stall Shower, Tub Shower, Upgraded Countertops, Wet/Dry Bar, Wine Storage, Wood Floors
Hot Water Natural Gas
Heating Forced Air
Cooling Central A/C, Ceiling Fan(s)
Flooring Ceramic Tile, Hardwood
Fireplaces Type Gas/Propane, Mantel(s)
Equipment Built-In Microwave, Dishwasher, Disposal, Dryer, Exhaust Fan, Icemaker, Oven/Range - Electric, Oven/Range - Gas, Refrigerator, Washer
Fireplace Y
Window Features Energy Efficient,Insulated,Replacement
Appliance Built-In Microwave, Dishwasher, Disposal, Dryer, Exhaust Fan, Icemaker, Oven/Range - Electric, Oven/Range - Gas, Refrigerator, Washer
Heat Source Natural Gas
Laundry Lower Floor
Exterior
Exterior Feature Deck(s), Patio(s), Porch(es)
Garage Spaces 4.0
Fence Fully, Decorative, Picket
Water Access N
View Garden/Lawn, Trees/Woods
Accessibility None
Porch Deck(s), Patio(s), Porch(es)
Total Parking Spaces 4
Garage N
Building
Lot Description Landscaping, Level
Story 3
Foundation Permanent
Sewer Public Sewer
Water Public
Architectural Style Colonial
Level or Stories 3
Additional Building Above Grade, Below Grade
Structure Type Vaulted Ceilings
New Construction N
Schools
Elementary Schools Hyattsville
Middle Schools Hyattsville
High Schools Northwestern
School District Prince George'S County Public Schools
Others
Senior Community No
Tax ID 17161817204
Ownership Fee Simple
SqFt Source Assessor
Special Listing Condition Standard
Read Less Info
Want to know what your home might be worth? Contact us for a FREE valuation!

Our team is ready to help you sell your home for the highest possible price ASAP

Bought with Ryan Hehman • GO BRENT, INC.
"My job is to find and attract mastery-based agents to the office, protect the culture, and make sure everyone is happy! "







