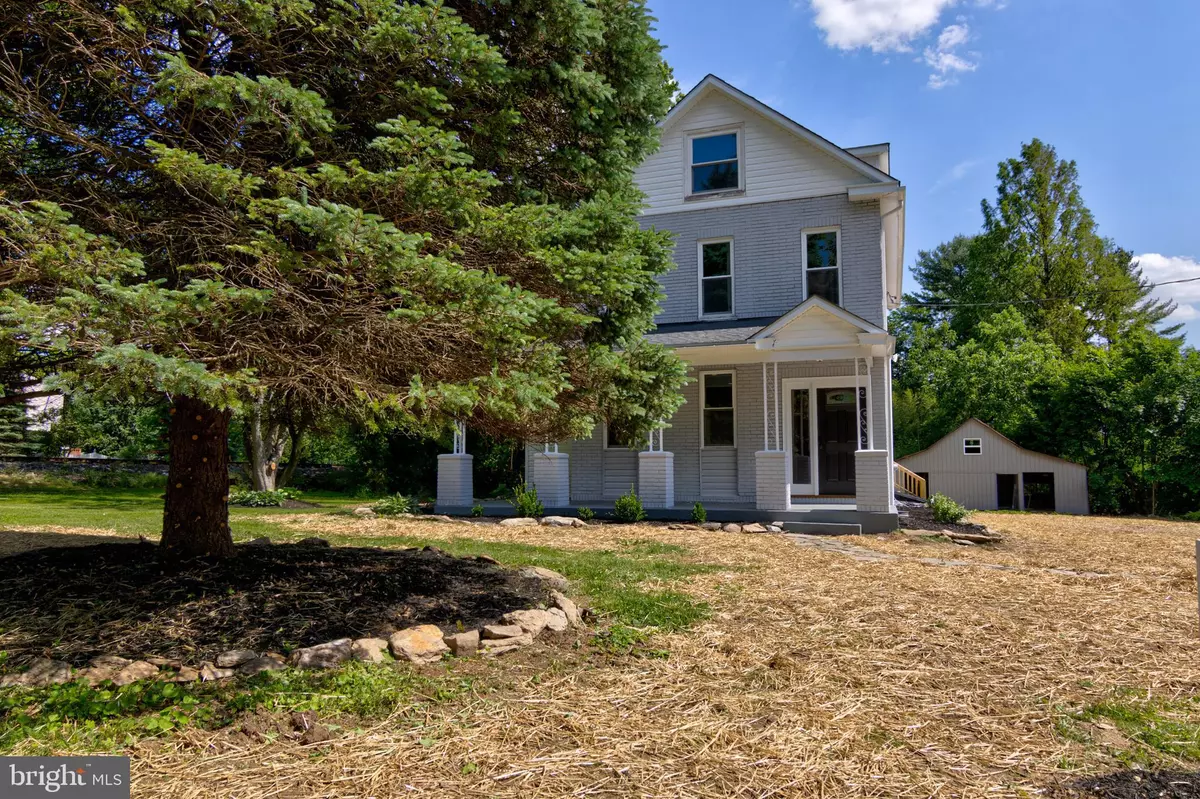$400,000
$400,000
For more information regarding the value of a property, please contact us for a free consultation.
4 Beds
2 Baths
1,731 SqFt
SOLD DATE : 06/30/2021
Key Details
Sold Price $400,000
Property Type Single Family Home
Sub Type Detached
Listing Status Sold
Purchase Type For Sale
Square Footage 1,731 sqft
Price per Sqft $231
Subdivision Baltimore County
MLS Listing ID MDBC527594
Sold Date 06/30/21
Style Traditional
Bedrooms 4
Full Baths 2
HOA Y/N N
Abv Grd Liv Area 1,731
Originating Board BRIGHT
Year Built 1911
Annual Tax Amount $2,744
Tax Year 2021
Lot Size 0.960 Acres
Acres 0.96
Lot Dimensions 2.00 x
Property Description
WELCOME TO THIS STUNNING RENOVATION IN UPPERCO, MD!!! This single family home has four bedrooms and 2 full baths, plus an additional loft that could be used for recreation, children's play room, meditation space or any other need your unique family may have. Main floor has an open concept between the kitchen, dining room and living room. Kitchen has stainless steel appliances, quartz countertop, ceramic floors, 42'' white cabinets and recessed lighting. Living room and dining room both have hardwood floors. All bedrooms have carpet. Upgrades also include 2 new AC/heat pumps for dual heating and AC zoning. Enjoy this home located in a nice and quiet community with a leveled yard and large newly paved driveway.
Location
State MD
County Baltimore
Zoning RESIDENTIAL
Rooms
Other Rooms Living Room, Dining Room, Bedroom 3, Bedroom 4, Kitchen, Bathroom 1, Bathroom 2, Bonus Room
Basement Other
Interior
Hot Water Electric
Heating Heat Pump(s)
Cooling Central A/C, Heat Pump(s)
Heat Source Electric
Exterior
Utilities Available Electric Available
Water Access N
Accessibility 2+ Access Exits, 32\"+ wide Doors
Garage N
Building
Story 2.5
Sewer Community Septic Tank, Private Septic Tank
Water Private, Well
Architectural Style Traditional
Level or Stories 2.5
Additional Building Above Grade, Below Grade
New Construction N
Schools
Elementary Schools Franklin
Middle Schools Franklin
High Schools Franklin
School District Baltimore County Public Schools
Others
Senior Community No
Tax ID 04050506045580
Ownership Fee Simple
SqFt Source Assessor
Acceptable Financing Cash, Conventional, FHA, VA
Listing Terms Cash, Conventional, FHA, VA
Financing Cash,Conventional,FHA,VA
Special Listing Condition Standard
Read Less Info
Want to know what your home might be worth? Contact us for a FREE valuation!

Our team is ready to help you sell your home for the highest possible price ASAP

Bought with Jennifer R Kramer-Dela Cruz • Keller Williams Legacy
"My job is to find and attract mastery-based agents to the office, protect the culture, and make sure everyone is happy! "







