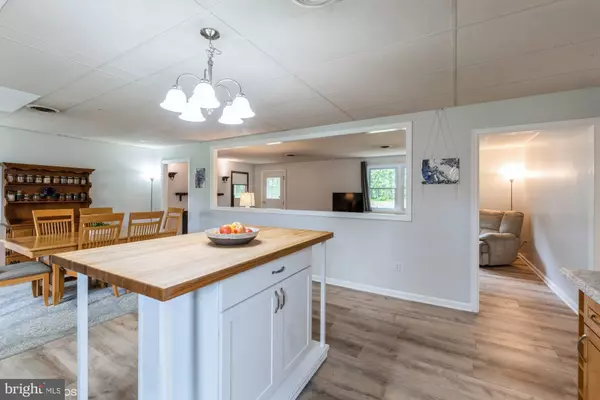$325,000
$289,000
12.5%For more information regarding the value of a property, please contact us for a free consultation.
3 Beds
3 Baths
2,420 SqFt
SOLD DATE : 07/07/2022
Key Details
Sold Price $325,000
Property Type Single Family Home
Sub Type Detached
Listing Status Sold
Purchase Type For Sale
Square Footage 2,420 sqft
Price per Sqft $134
Subdivision Stoney Ridge
MLS Listing ID MDTA2002812
Sold Date 07/07/22
Style Ranch/Rambler
Bedrooms 3
Full Baths 3
HOA Y/N N
Abv Grd Liv Area 2,420
Originating Board BRIGHT
Year Built 1972
Annual Tax Amount $1,168
Tax Year 2022
Lot Size 0.528 Acres
Acres 0.53
Property Description
Wait until you see this Unique 3 bedroom & 3 bath one level home. Once inside you'll notice the large open floor plan, with a custom made kitchen island. Enjoy the spacious living room with lots of windows that allows for plenty of natural sunlight. Each bathroom has been totally renovated with a beautiful vanity and tile. Did I mention, the home offers a huge office or In-law suite w/ kitchen, full bath and French doors that has its own entrance. This wonderful large backyard with over half an acre is great for spending time with family and friends, also has ample parking with alley access from Dutchmans. In 2018, the seller added a new HVAC, septic, plumbing, electrical and so much more. Just a quick walk to downtown Easton and discover our local restaurants and shops or nearby parks. Conveniently located off Rt 50 for an easy commute to Annapolis. Don't miss out on this wonderful home!
Location
State MD
County Talbot
Zoning R1
Rooms
Main Level Bedrooms 3
Interior
Interior Features 2nd Kitchen, Breakfast Area, Ceiling Fan(s), Combination Kitchen/Dining, Family Room Off Kitchen, Floor Plan - Open, Kitchen - Island
Hot Water Electric
Heating Heat Pump(s)
Cooling Central A/C, Ceiling Fan(s)
Flooring Laminated
Equipment Dishwasher, Dryer, Oven/Range - Electric, Refrigerator, Washer, Water Heater
Fireplace N
Appliance Dishwasher, Dryer, Oven/Range - Electric, Refrigerator, Washer, Water Heater
Heat Source Electric
Laundry Main Floor, Dryer In Unit, Washer In Unit
Exterior
Exterior Feature Patio(s)
Garage Spaces 2.0
Waterfront N
Water Access N
View Garden/Lawn
Roof Type Metal
Accessibility None
Porch Patio(s)
Parking Type Alley, Attached Carport, Driveway, Off Street
Total Parking Spaces 2
Garage N
Building
Lot Description Rear Yard
Story 1
Foundation Slab
Sewer Septic > # of BR
Water Well
Architectural Style Ranch/Rambler
Level or Stories 1
Additional Building Above Grade, Below Grade
Structure Type Dry Wall
New Construction N
Schools
School District Talbot County Public Schools
Others
Pets Allowed Y
Senior Community No
Tax ID 2101038451
Ownership Fee Simple
SqFt Source Assessor
Security Features Security System
Acceptable Financing Conventional, FHA, USDA, VA
Horse Property N
Listing Terms Conventional, FHA, USDA, VA
Financing Conventional,FHA,USDA,VA
Special Listing Condition Standard
Pets Description No Pet Restrictions
Read Less Info
Want to know what your home might be worth? Contact us for a FREE valuation!

Our team is ready to help you sell your home for the highest possible price ASAP

Bought with Rachael Ann Harrison • Long & Foster Real Estate, Inc.

"My job is to find and attract mastery-based agents to the office, protect the culture, and make sure everyone is happy! "







