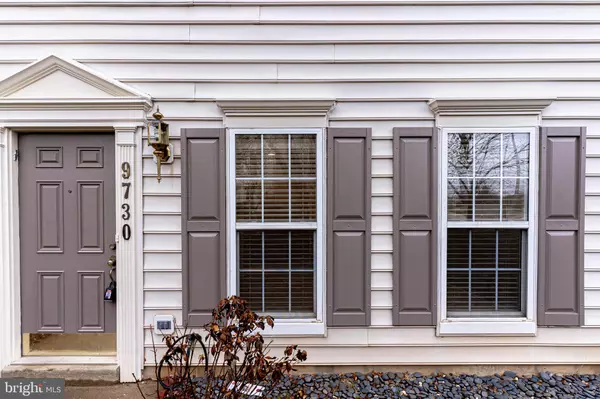$665,000
$629,990
5.6%For more information regarding the value of a property, please contact us for a free consultation.
3 Beds
3 Baths
2,180 SqFt
SOLD DATE : 03/30/2022
Key Details
Sold Price $665,000
Property Type Townhouse
Sub Type End of Row/Townhouse
Listing Status Sold
Purchase Type For Sale
Square Footage 2,180 sqft
Price per Sqft $305
Subdivision Washingtonian Center
MLS Listing ID MDMC2039518
Sold Date 03/30/22
Style Colonial
Bedrooms 3
Full Baths 2
Half Baths 1
HOA Fees $95/mo
HOA Y/N Y
Abv Grd Liv Area 1,680
Originating Board BRIGHT
Year Built 1998
Annual Tax Amount $7,263
Tax Year 2021
Lot Size 2,173 Sqft
Acres 0.05
Property Description
**OFFER DEADLINE 02/28 6PM** **Open House Sunday 02/27 1:00- 4:00 PM.** Beautiful and bright, Three Level End Unit Townhouse in sought after Washingtonian with with a Contemporary Modern Look. Lighted w lots of windows and high ceilings. The perfect floor plan for entertaining with gas fireplace and deck on the main level. Laundry upstairs for your convenience. All the updates have been done! Freshly painted, main level hardwood floors, new upstairs carpet and many kitchen upgrades which includes Updated Granite Countertop in Kitchen, Backsplash and stainless steel appliances, Master bath was completely updated and hall bath mostly updated. Recessed lighting. New roof in 2019, HVAC and hot water in the past year. So close to Downtown Crown, Rio and also easy access to all the major arteries with Wootton high school.Do not miss this Beautiful End Unit Townhouse with Upgrades Galore.
Location
State MD
County Montgomery
Zoning MXD
Rooms
Other Rooms Living Room, Dining Room, Primary Bedroom, Bedroom 2, Kitchen, Family Room, Foyer, Bedroom 1, Laundry
Interior
Interior Features Kitchen - Island, Kitchen - Table Space, Dining Area, Crown Moldings, Window Treatments, Primary Bath(s), Wood Floors, Recessed Lighting, Floor Plan - Open
Hot Water Natural Gas
Heating Forced Air
Cooling Ceiling Fan(s), Central A/C
Fireplaces Number 1
Equipment Dishwasher, Disposal, Dryer, Icemaker, Microwave, Oven/Range - Gas, Refrigerator, Washer
Fireplace Y
Appliance Dishwasher, Disposal, Dryer, Icemaker, Microwave, Oven/Range - Gas, Refrigerator, Washer
Heat Source Natural Gas
Exterior
Exterior Feature Deck(s)
Garage Garage Door Opener
Garage Spaces 2.0
Waterfront N
Water Access N
Accessibility None
Porch Deck(s)
Parking Type Attached Garage
Attached Garage 2
Total Parking Spaces 2
Garage Y
Building
Story 3
Foundation Slab
Sewer Public Septic
Water Public
Architectural Style Colonial
Level or Stories 3
Additional Building Above Grade, Below Grade
Structure Type 9'+ Ceilings,Vaulted Ceilings
New Construction N
Schools
School District Montgomery County Public Schools
Others
Senior Community No
Tax ID 160903200981
Ownership Fee Simple
SqFt Source Assessor
Special Listing Condition Standard
Read Less Info
Want to know what your home might be worth? Contact us for a FREE valuation!

Our team is ready to help you sell your home for the highest possible price ASAP

Bought with Xuri Wang • Hometown Elite Realty LLC

"My job is to find and attract mastery-based agents to the office, protect the culture, and make sure everyone is happy! "







