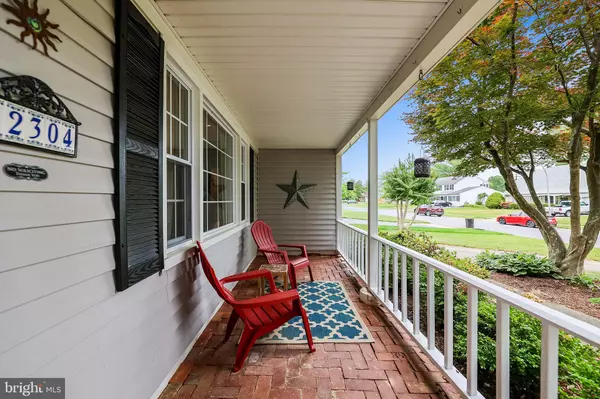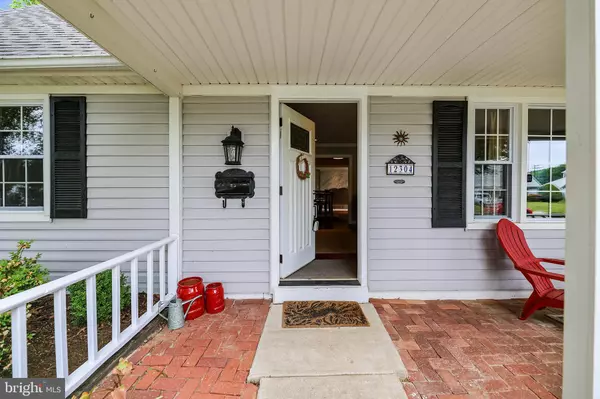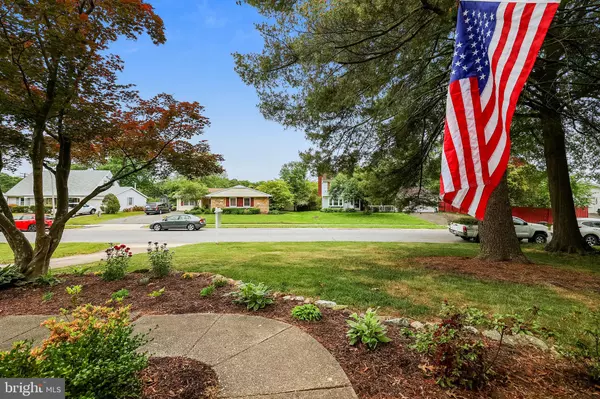$485,000
$449,900
7.8%For more information regarding the value of a property, please contact us for a free consultation.
5 Beds
2 Baths
2,234 SqFt
SOLD DATE : 06/28/2021
Key Details
Sold Price $485,000
Property Type Single Family Home
Sub Type Detached
Listing Status Sold
Purchase Type For Sale
Square Footage 2,234 sqft
Price per Sqft $217
Subdivision Whitehall At Belair
MLS Listing ID MDPG607764
Sold Date 06/28/21
Style Cape Cod
Bedrooms 5
Full Baths 2
HOA Y/N N
Abv Grd Liv Area 2,234
Originating Board BRIGHT
Year Built 1966
Annual Tax Amount $5,885
Tax Year 2021
Lot Size 0.384 Acres
Acres 0.38
Property Description
Beautifully maintained Cape Cod in sought after WHITEHALL AT BELAIR. This 5 bedroom 2fullbath features two great additions. One addition is the 5th bedroom , which is has been recently updated and currently used as a game room. The second addition highlights a wood burning Marble fireplace with a skylight that brings in a lot of natural light. The kitchen features white cabinets, granite countertops, stainless steel appliances . Engineered hardwood floors are throughout the main level and partially on the second floor. The backyard brand new brick patio installed in 2020, a retaining wall , mature trees and a wonderfully landscaped yard. Recent improvements to the property: New heater & A/C unit 2017, new roof 2018 currently under a 10 yr warranty which will convey . Nest thermostat 2019, Chimney repointed 2020. The seller will convey the pingpong table and curtain rods. Close to major highways and shopping .
Location
State MD
County Prince Georges
Zoning R80
Rooms
Main Level Bedrooms 3
Interior
Interior Features Ceiling Fan(s), Combination Kitchen/Dining, Crown Moldings, Entry Level Bedroom, Skylight(s), Tub Shower, Walk-in Closet(s), Wood Floors
Hot Water Natural Gas
Heating Central
Cooling Central A/C
Flooring Carpet, Ceramic Tile, Hardwood
Fireplaces Number 1
Equipment Dishwasher, Disposal, Dryer, Stove, Stainless Steel Appliances, Washer, Water Heater
Appliance Dishwasher, Disposal, Dryer, Stove, Stainless Steel Appliances, Washer, Water Heater
Heat Source Natural Gas
Laundry Main Floor, Has Laundry
Exterior
Exterior Feature Patio(s)
Garage Garage - Front Entry
Garage Spaces 1.0
Fence Wood
Waterfront N
Water Access N
View Trees/Woods, Garden/Lawn
Accessibility None
Porch Patio(s)
Parking Type Attached Garage, Driveway
Attached Garage 1
Total Parking Spaces 1
Garage Y
Building
Story 2
Sewer Public Sewer
Water Public
Architectural Style Cape Cod
Level or Stories 2
Additional Building Above Grade, Below Grade
New Construction N
Schools
School District Prince George'S County Public Schools
Others
Senior Community No
Tax ID 17141704451
Ownership Fee Simple
SqFt Source Assessor
Acceptable Financing Cash, Conventional, FHA, VA
Listing Terms Cash, Conventional, FHA, VA
Financing Cash,Conventional,FHA,VA
Special Listing Condition Standard
Read Less Info
Want to know what your home might be worth? Contact us for a FREE valuation!

Our team is ready to help you sell your home for the highest possible price ASAP

Bought with Tracy Zhang • Taylor Properties

"My job is to find and attract mastery-based agents to the office, protect the culture, and make sure everyone is happy! "







