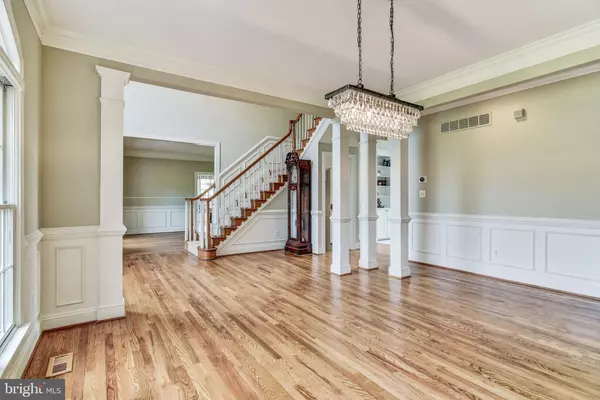$1,290,000
$1,300,000
0.8%For more information regarding the value of a property, please contact us for a free consultation.
6 Beds
6 Baths
7,505 SqFt
SOLD DATE : 06/25/2021
Key Details
Sold Price $1,290,000
Property Type Single Family Home
Sub Type Detached
Listing Status Sold
Purchase Type For Sale
Square Footage 7,505 sqft
Price per Sqft $171
Subdivision Cattail Overlook
MLS Listing ID MDHW292792
Sold Date 06/25/21
Style Colonial,Traditional
Bedrooms 6
Full Baths 6
HOA Y/N N
Abv Grd Liv Area 5,052
Originating Board BRIGHT
Year Built 1996
Annual Tax Amount $14,498
Tax Year 2021
Lot Size 4.310 Acres
Acres 4.31
Property Description
BEAUTIFUL Golf course setting! Timeless estate home overlooking 4th GREEN & 5TH TEE at CATTAIL CREEK! Amenities & elegance prevail both inside/out. Enjoy LIFESTYLE flexibility with two-main level bedrooms/offices and full bath. Two-story Family Room, Gourmet chef's kitchen with breakfast bar and sunny morning room. Luxurious Primary Suite with sitting room, fireplace and spa-like bath. Offering more options in the FABULOUS lower level with private in-law suite. Separate entrance, full kitchen and walkout to incredible backyard with golf-course views. Endless upgrades include newer roof and energy efficient solar panels!
Location
State MD
County Howard
Zoning RCDEO
Rooms
Other Rooms Living Room, Dining Room, Primary Bedroom, Sitting Room, Bedroom 2, Bedroom 3, Bedroom 5, Kitchen, Game Room, Family Room, Foyer, Breakfast Room, Study, Exercise Room, In-Law/auPair/Suite, Other
Basement Daylight, Full, Fully Finished, Heated, Improved, Interior Access, Outside Entrance, Rear Entrance, Shelving, Sump Pump, Walkout Level, Windows
Main Level Bedrooms 1
Interior
Interior Features 2nd Kitchen, Attic, Breakfast Area, Built-Ins, Butlers Pantry, Carpet, Ceiling Fan(s), Chair Railings, Crown Moldings, Dining Area, Double/Dual Staircase, Entry Level Bedroom, Family Room Off Kitchen, Kitchen - Eat-In, Kitchen - Gourmet, Kitchen - Island, Kitchen - Table Space, Primary Bath(s), Recessed Lighting, Upgraded Countertops, Wainscotting, Wet/Dry Bar, WhirlPool/HotTub, Window Treatments, Wood Floors
Hot Water Electric
Heating Forced Air, Programmable Thermostat, Zoned
Cooling Ceiling Fan(s), Central A/C, Programmable Thermostat, Zoned
Fireplaces Number 2
Fireplaces Type Mantel(s)
Equipment Cooktop, Cooktop - Down Draft, Dishwasher, Disposal, Dryer, Dryer - Front Loading, Extra Refrigerator/Freezer, Icemaker, Oven - Double, Oven - Self Cleaning, Oven - Wall, Oven/Range - Gas, Refrigerator, Stove, Surface Unit, Washer, Washer - Front Loading, Water Conditioner - Owned, Water Heater
Fireplace Y
Window Features Bay/Bow,Double Pane,Insulated,Palladian,Screens
Appliance Cooktop, Cooktop - Down Draft, Dishwasher, Disposal, Dryer, Dryer - Front Loading, Extra Refrigerator/Freezer, Icemaker, Oven - Double, Oven - Self Cleaning, Oven - Wall, Oven/Range - Gas, Refrigerator, Stove, Surface Unit, Washer, Washer - Front Loading, Water Conditioner - Owned, Water Heater
Heat Source Propane - Owned
Exterior
Exterior Feature Balcony, Brick, Patio(s), Porch(es)
Garage Garage Door Opener, Garage - Front Entry, Garage - Side Entry
Garage Spaces 5.0
Waterfront N
Water Access N
View Golf Course
Roof Type Shingle
Accessibility Other
Porch Balcony, Brick, Patio(s), Porch(es)
Parking Type Attached Garage
Attached Garage 5
Total Parking Spaces 5
Garage Y
Building
Lot Description Backs to Trees, Landscaping, No Thru Street, Premium, Private, Secluded
Story 3
Sewer Septic Exists
Water Well
Architectural Style Colonial, Traditional
Level or Stories 3
Additional Building Above Grade, Below Grade
Structure Type 2 Story Ceilings,9'+ Ceilings,Cathedral Ceilings,Tray Ceilings
New Construction N
Schools
School District Howard County Public School System
Others
Senior Community No
Tax ID 1404352211
Ownership Fee Simple
SqFt Source Assessor
Security Features Electric Alarm,Main Entrance Lock,Security System
Special Listing Condition Standard
Read Less Info
Want to know what your home might be worth? Contact us for a FREE valuation!

Our team is ready to help you sell your home for the highest possible price ASAP

Bought with Wayne P Reid • CENTURY 21 New Millennium

"My job is to find and attract mastery-based agents to the office, protect the culture, and make sure everyone is happy! "







