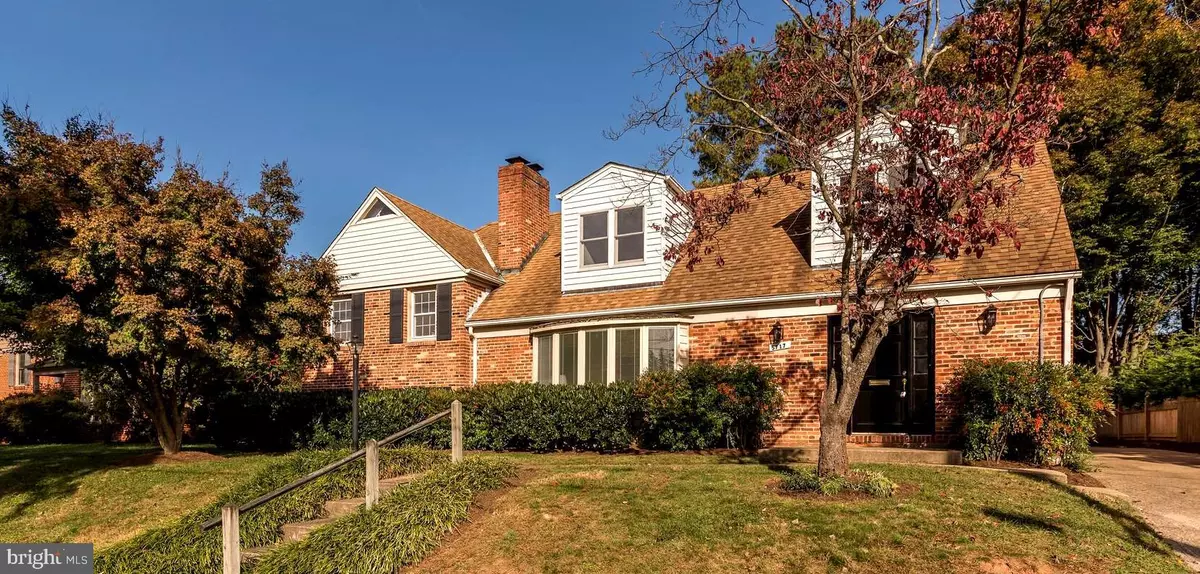$1,168,000
$1,150,000
1.6%For more information regarding the value of a property, please contact us for a free consultation.
4 Beds
4 Baths
3,093 SqFt
SOLD DATE : 12/15/2021
Key Details
Sold Price $1,168,000
Property Type Single Family Home
Sub Type Detached
Listing Status Sold
Purchase Type For Sale
Square Footage 3,093 sqft
Price per Sqft $377
Subdivision Springfield
MLS Listing ID MDMC2022372
Sold Date 12/15/21
Style Split Level
Bedrooms 4
Full Baths 3
Half Baths 1
HOA Y/N N
Abv Grd Liv Area 2,654
Originating Board BRIGHT
Year Built 1953
Annual Tax Amount $11,304
Tax Year 2021
Lot Size 9,472 Sqft
Acres 0.22
Property Description
APPRAISERS: THE 12K CLOSING CREDIT was for home insp items such as a very old roof and some window issues. This is a remarkable opportunity, almost 3100 square feet of updated living space on five levels graces this 4B/3.5BA Springfield split.. A large two-story addition created a very large entrance foyer, a large kitchen w central island and a breakfast room on the first floor with a master suite and sitting room and modest full bath on the second floor.
JUST PAINTED THROUGHOUT THE INTERIOR, FLOORS REFINISHED, A/C 2021, furnace 2017, hot water heater 2017, energy efficient replacement windows throughout. The primary bedroom heat/cool unit is new in Oct 2021 as well. Mid level downstairs has three bright out of ground windows and an exit door, plus brand new (2021) Luxury vinyl plank flooring. And another finished level below that. ANDa large flat backyard and a big walk-in storage shed. Walk one block to Wood Acres Elementary the splendor of Wood Acres Park!
Location
State MD
County Montgomery
Zoning R60
Rooms
Other Rooms Living Room, Dining Room, Primary Bedroom, Bedroom 2, Bedroom 3, Bedroom 4, Kitchen, Family Room, Breakfast Room, Recreation Room, Bathroom 2, Bathroom 3, Primary Bathroom
Basement Fully Finished
Interior
Interior Features Attic
Hot Water Natural Gas
Heating Forced Air
Cooling Central A/C, Ceiling Fan(s)
Flooring Luxury Vinyl Plank, Hardwood
Fireplaces Number 1
Equipment Built-In Microwave, Cooktop, Disposal, Dryer, Oven - Double, Range Hood, Refrigerator, Washer
Appliance Built-In Microwave, Cooktop, Disposal, Dryer, Oven - Double, Range Hood, Refrigerator, Washer
Heat Source Natural Gas
Exterior
Fence Partially
Waterfront N
Water Access N
Roof Type Asphalt
Accessibility None
Parking Type Driveway
Garage N
Building
Story 5
Foundation Block
Sewer Public Sewer
Water Public
Architectural Style Split Level
Level or Stories 5
Additional Building Above Grade, Below Grade
New Construction N
Schools
Elementary Schools Wood Acres
Middle Schools Thomas W. Pyle
High Schools Walt Whitman
School District Montgomery County Public Schools
Others
Senior Community No
Tax ID 160700605657
Ownership Fee Simple
SqFt Source Assessor
Special Listing Condition Standard
Read Less Info
Want to know what your home might be worth? Contact us for a FREE valuation!

Our team is ready to help you sell your home for the highest possible price ASAP

Bought with Thomas S Buerger • Compass

"My job is to find and attract mastery-based agents to the office, protect the culture, and make sure everyone is happy! "







