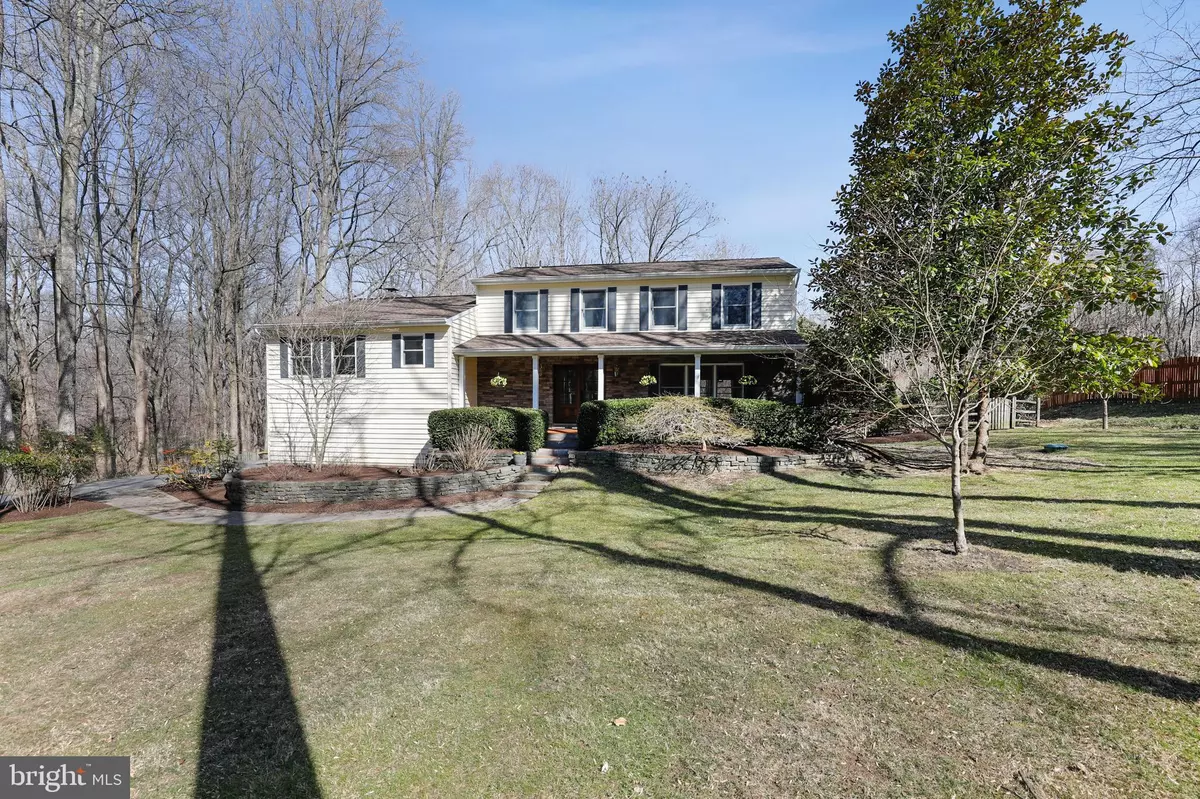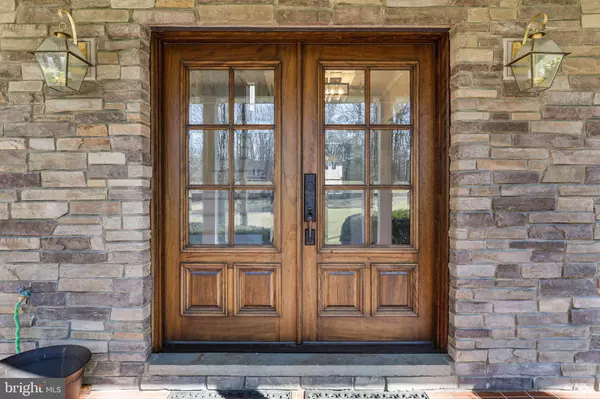$805,000
$650,000
23.8%For more information regarding the value of a property, please contact us for a free consultation.
4 Beds
4 Baths
3,186 SqFt
SOLD DATE : 04/08/2022
Key Details
Sold Price $805,000
Property Type Single Family Home
Sub Type Detached
Listing Status Sold
Purchase Type For Sale
Square Footage 3,186 sqft
Price per Sqft $252
Subdivision Merrymans Mill
MLS Listing ID MDBC2028400
Sold Date 04/08/22
Style Colonial
Bedrooms 4
Full Baths 3
Half Baths 1
HOA Y/N N
Abv Grd Liv Area 2,736
Originating Board BRIGHT
Year Built 1984
Annual Tax Amount $5,937
Tax Year 2021
Lot Size 1.820 Acres
Acres 1.82
Lot Dimensions 2.00 x
Property Description
Fantastic opportunity to purchase this meticulously maintained home, located on a private cul-de-sac in a lush wooded environment. The property includes a myriad of updates including: modern remodeled primary bath, new white oak hardwood throughout upper level, Quadrifire pellet stove in den, upgraded dimmable LED recessed lighting, spacious en suite 1st floor guest room (or 2nd master) off of den, finished basement area with new berber w/w carpet, 14KW hardwired propane fueled backup generator system on auto transfer panel, 1,000 gallon underground propane storage tank (owned), new propane fired hot water tank, new hybrid heat pump / propane heating system, recently replaced well pump, pressure tank and RO filtration for perfect drinking water, 30k gallon heated freshwater swimming pool with new cover, putting and chipping green. A winding perennial stream is located along the rear of the two acre lot. Recent upgrades & replacements: Well expansion tank (2019), Water Heater (2018), HVAC (2018), Propane tank (2018), Variable speed well pump (2017), 40 year Architectural Shingle roof (2013), Pool cover (2021)
Location
State MD
County Baltimore
Zoning RC6
Rooms
Basement Full, Partially Finished
Main Level Bedrooms 1
Interior
Interior Features Wood Floors
Hot Water Propane
Heating Heat Pump - Gas BackUp
Cooling Central A/C
Fireplaces Number 1
Equipment Built-In Microwave, Dryer - Electric, Washer, Cooktop, Dishwasher, Exhaust Fan, Freezer, Refrigerator, Oven - Wall, Water Conditioner - Owned
Window Features Screens
Appliance Built-In Microwave, Dryer - Electric, Washer, Cooktop, Dishwasher, Exhaust Fan, Freezer, Refrigerator, Oven - Wall, Water Conditioner - Owned
Heat Source Electric, Propane - Owned
Exterior
Garage Garage Door Opener
Garage Spaces 2.0
Pool Concrete, Filtered, Heated, In Ground
Waterfront N
Water Access N
Roof Type Architectural Shingle
Accessibility None
Parking Type Attached Garage, Driveway
Attached Garage 2
Total Parking Spaces 2
Garage Y
Building
Story 3
Foundation Block
Sewer On Site Septic
Water Well
Architectural Style Colonial
Level or Stories 3
Additional Building Above Grade, Below Grade
New Construction N
Schools
School District Baltimore County Public Schools
Others
Senior Community No
Tax ID 04101700008609
Ownership Fee Simple
SqFt Source Assessor
Special Listing Condition Standard
Read Less Info
Want to know what your home might be worth? Contact us for a FREE valuation!

Our team is ready to help you sell your home for the highest possible price ASAP

Bought with David B Johns • Berkshire Hathaway HomeServices PenFed Realty

"My job is to find and attract mastery-based agents to the office, protect the culture, and make sure everyone is happy! "







