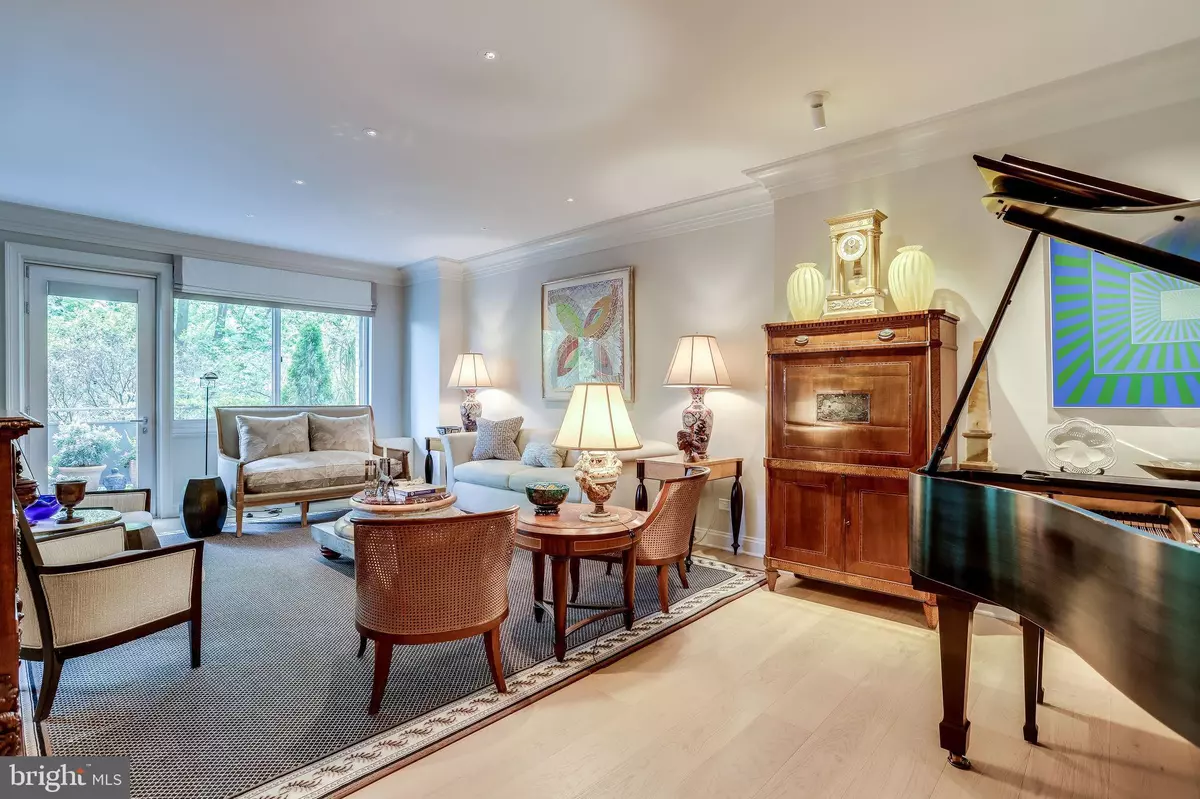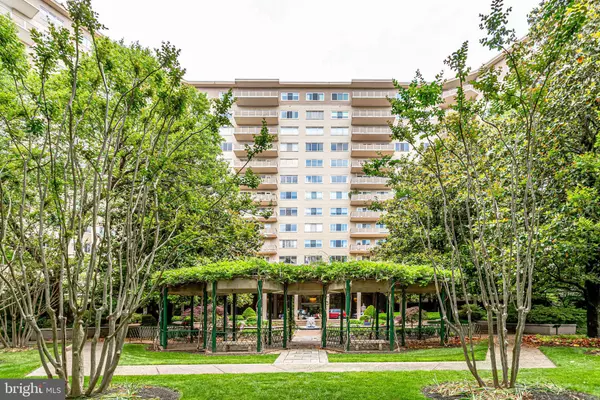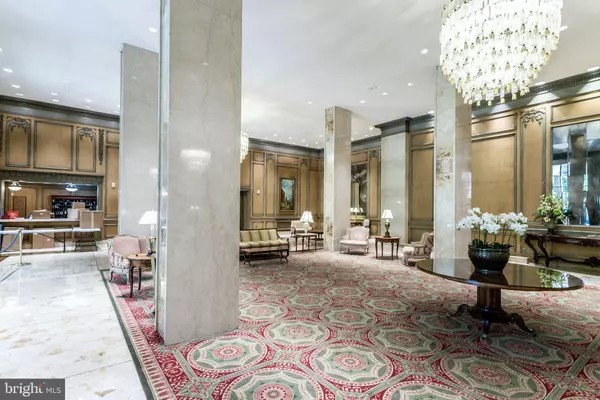$1,100,000
$1,190,000
7.6%For more information regarding the value of a property, please contact us for a free consultation.
2 Beds
3 Baths
1,600 SqFt
SOLD DATE : 12/18/2020
Key Details
Sold Price $1,100,000
Property Type Condo
Sub Type Condo/Co-op
Listing Status Sold
Purchase Type For Sale
Square Footage 1,600 sqft
Price per Sqft $687
Subdivision Observatory Circle
MLS Listing ID DCDC472242
Sold Date 12/18/20
Style Traditional
Bedrooms 2
Full Baths 2
Half Baths 1
Condo Fees $2,006/mo
HOA Y/N N
Abv Grd Liv Area 1,600
Originating Board BRIGHT
Year Built 1966
Annual Tax Amount $6,053
Tax Year 2020
Property Description
Enjoy living in this rare and exceptional apartment with refined, sophisticated spaces and expansive treetop views of Archibold Glover Park in the Colonnade, one of Washington s noted luxury buildings featured in Best Addresses and located in desirable Wesley Heights. This 2BR, 2.5BA apartment with 9 ceilings and flowing spaces has been completely renovated to an exceptional standard. With a premium location in the building, the apartment offers sun-filled privacy from every room with stunning, protected forest scenery. Owned by a noted designer, no expense has been spared to create an interior of distinction, including large living/dining spaces, new wide-plank floors of French oak throughout, new custom moldings, pristine newly plastered walls at Level 5 finish, and a new museum-quality lighting system perfect for highlighting art. All convectors and windows have all been replaced, and electronic Lutron windows shades installed at each window. A chef s kitchen with table space includes extensive new European high-gloss cabinets, Wolf dual-fuel range, 36 Subzero refrigerator with two freezer drawers, and Subzero wine cellar. Both baths have been completely renovated using high end fixtures, Porcelanosa tile, and glass walk in showers, with the large master bath also having double sinks and a 72 soaking tub by Waterworks. The apartment s outdoor terrace has been newly paved in bluestone . An in-unit washer and dryer by Bosch make doing laundry easy and convenient. An assigned indoor garage parking space and storage unit conveys.The Colonnade is a full service, doorman building including valet parking for guests, 24 hour security, grand lobby, extensive gardens, fitness center, saunas, party and meeting rooms, dry cleaner, and beauty salon. A state-of-the-art fire alarm system and totally redecorated hallways were installed in 2020. The building also has one of Washington s finest and largest outdoor, heated swimming pools with expansive terraces for lounging, entertaining, and dining, equipped with grills maintained by the building. The condo fee includes all utilities, water, WiFi/cable TV. Pets welcome.
Location
State DC
County Washington
Zoning MULTI FAMILY - CONDO
Rooms
Other Rooms Living Room, Dining Room, Primary Bedroom, Bedroom 2, Kitchen, Primary Bathroom, Full Bath, Half Bath
Main Level Bedrooms 2
Interior
Interior Features Ceiling Fan(s), Crown Moldings, Dining Area, Entry Level Bedroom, Flat, Floor Plan - Traditional, Formal/Separate Dining Room, Kitchen - Table Space, Primary Bath(s), Recessed Lighting, Soaking Tub, Stall Shower, Upgraded Countertops, Walk-in Closet(s), Window Treatments, Wood Floors
Hot Water Natural Gas
Heating Forced Air, Central
Cooling Central A/C
Flooring Hardwood
Equipment Built-In Range, Range Hood, Refrigerator, Dishwasher, Oven/Range - Gas, Icemaker, Exhaust Fan, Dryer, Disposal, Built-In Microwave
Window Features Bay/Bow,Double Pane,Insulated,Screens
Appliance Built-In Range, Range Hood, Refrigerator, Dishwasher, Oven/Range - Gas, Icemaker, Exhaust Fan, Dryer, Disposal, Built-In Microwave
Heat Source Natural Gas
Laundry Dryer In Unit, Main Floor, Washer In Unit
Exterior
Garage Garage Door Opener, Inside Access, Underground
Garage Spaces 1.0
Amenities Available Cable, Common Grounds, Concierge, Extra Storage, Fitness Center, Pool - Outdoor, Storage Bin, Swimming Pool
Waterfront N
Water Access N
View Garden/Lawn, Courtyard, Trees/Woods
Roof Type Asphalt
Accessibility No Stairs
Parking Type Parking Garage
Total Parking Spaces 1
Garage N
Building
Story 1
Unit Features Hi-Rise 9+ Floors
Sewer Public Sewer
Water Public
Architectural Style Traditional
Level or Stories 1
Additional Building Above Grade, Below Grade
Structure Type 9'+ Ceilings
New Construction N
Schools
School District District Of Columbia Public Schools
Others
Pets Allowed Y
HOA Fee Include Air Conditioning,Common Area Maintenance,Insurance,Management,Pool(s),Recreation Facility,Reserve Funds,Snow Removal,Trash,Water
Senior Community No
Tax ID 1805//2260
Ownership Condominium
Security Features Resident Manager,Security System,Smoke Detector
Acceptable Financing Negotiable
Listing Terms Negotiable
Financing Negotiable
Special Listing Condition Standard
Pets Description Size/Weight Restriction
Read Less Info
Want to know what your home might be worth? Contact us for a FREE valuation!

Our team is ready to help you sell your home for the highest possible price ASAP

Bought with Philip Leverrier • TTR Sotheby's International Realty

"My job is to find and attract mastery-based agents to the office, protect the culture, and make sure everyone is happy! "







