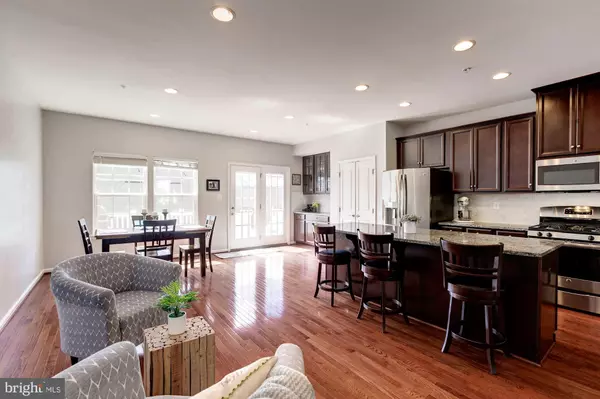$464,000
$449,900
3.1%For more information regarding the value of a property, please contact us for a free consultation.
4 Beds
4 Baths
2,614 SqFt
SOLD DATE : 07/20/2020
Key Details
Sold Price $464,000
Property Type Townhouse
Sub Type Interior Row/Townhouse
Listing Status Sold
Purchase Type For Sale
Square Footage 2,614 sqft
Price per Sqft $177
Subdivision Clarksburg Village
MLS Listing ID MDMC708840
Sold Date 07/20/20
Style Colonial
Bedrooms 4
Full Baths 3
Half Baths 1
HOA Fees $84/mo
HOA Y/N Y
Abv Grd Liv Area 1,764
Originating Board BRIGHT
Year Built 2015
Annual Tax Amount $5,014
Tax Year 2019
Lot Size 2,000 Sqft
Acres 0.05
Property Description
Embrace the sun-rays of summer in this 2015 Strauss model home in the coveted Clarksburg Village community. This premium lot faces the elementary school and the adjacent field. With huge windows in the front and back, sunlight spills onto the hardwood floors on the first floor. Gourmet kitchen with lengthy granite island & breakfast bar, tall espresso cabinetry, stainless steel appliances. Big enough for an adjacent sitting area and table space, along with a bonus built-in butler serving area with glassed-in shelves. Bright french doors lead to a private deck for easy Friday evenings outside. Master bedroom boasts dual vanities and a soaking tub. Well-planned lower level is a walkout with a big common area, 4th bedroom/office and another full bath. 2 car detached garage frames out the private yard with spacious patio. Vibrant community offers pool, courts, shopping and dining options. Builder warranty transfers.
Location
State MD
County Montgomery
Zoning R200
Rooms
Other Rooms Living Room, Dining Room, Primary Bedroom, Bedroom 2, Bedroom 3, Bedroom 4, Kitchen, Family Room, Laundry, Primary Bathroom, Full Bath, Half Bath
Basement Walkout Level
Interior
Interior Features Ceiling Fan(s), Carpet, Dining Area, Floor Plan - Open, Kitchen - Gourmet, Kitchen - Island, Primary Bath(s), Recessed Lighting, Sprinkler System, Upgraded Countertops
Hot Water Natural Gas
Heating Forced Air
Cooling Central A/C, Ceiling Fan(s)
Flooring Hardwood, Carpet
Equipment Built-In Microwave, Dishwasher, Disposal, Dryer, Freezer, Oven/Range - Gas, Refrigerator, Stainless Steel Appliances, Washer, Water Heater
Fireplace N
Appliance Built-In Microwave, Dishwasher, Disposal, Dryer, Freezer, Oven/Range - Gas, Refrigerator, Stainless Steel Appliances, Washer, Water Heater
Heat Source Natural Gas
Exterior
Exterior Feature Deck(s)
Garage Garage - Rear Entry
Garage Spaces 2.0
Amenities Available Pool - Outdoor, Common Grounds, Tot Lots/Playground
Waterfront N
Water Access N
Roof Type Asphalt,Shingle
Accessibility None
Porch Deck(s)
Parking Type Detached Garage
Total Parking Spaces 2
Garage Y
Building
Story 3
Sewer Public Sewer
Water Public
Architectural Style Colonial
Level or Stories 3
Additional Building Above Grade, Below Grade
Structure Type Dry Wall
New Construction N
Schools
School District Montgomery County Public Schools
Others
HOA Fee Include Common Area Maintenance,Lawn Care Front,Management,Pool(s),Snow Removal,Trash
Senior Community No
Tax ID 160203739986
Ownership Fee Simple
SqFt Source Assessor
Security Features Smoke Detector,Sprinkler System - Indoor
Special Listing Condition Standard
Read Less Info
Want to know what your home might be worth? Contact us for a FREE valuation!

Our team is ready to help you sell your home for the highest possible price ASAP

Bought with Arvind K. Dangi • UnionPlus Realty, Inc.

"My job is to find and attract mastery-based agents to the office, protect the culture, and make sure everyone is happy! "







