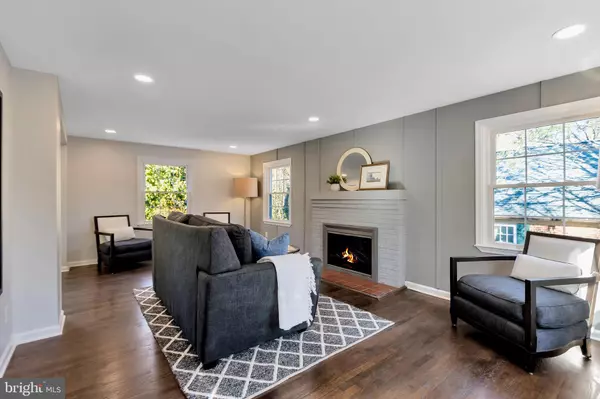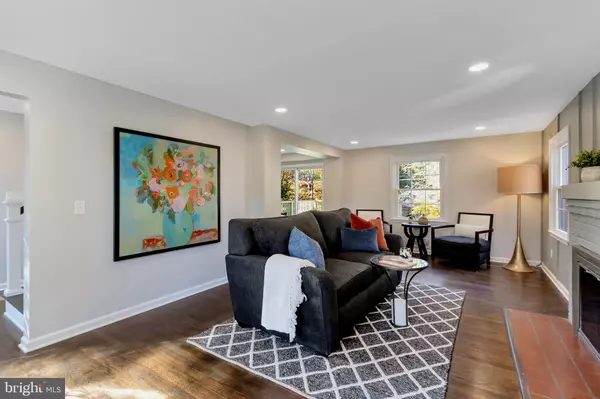$764,900
$779,900
1.9%For more information regarding the value of a property, please contact us for a free consultation.
4 Beds
5 Baths
2,812 SqFt
SOLD DATE : 03/17/2022
Key Details
Sold Price $764,900
Property Type Single Family Home
Sub Type Detached
Listing Status Sold
Purchase Type For Sale
Square Footage 2,812 sqft
Price per Sqft $272
Subdivision Stoneleigh
MLS Listing ID MDBC2016700
Sold Date 03/17/22
Style Colonial
Bedrooms 4
Full Baths 4
Half Baths 1
HOA Y/N N
Abv Grd Liv Area 1,887
Originating Board BRIGHT
Year Built 1969
Annual Tax Amount $5,917
Tax Year 2021
Lot Size 7,740 Sqft
Acres 0.18
Lot Dimensions 1.00 x
Property Description
Price Improvement! The seller has done additional extensive renovations to this home! This home encompasses every desire that today's buyer seeks! Upon entering this house, you are greeted with beautifully restored hardwood flooring, LED recessed lighting, and a flowing open floor plan. Immediately to your right of the foyer, an expansive living room area with wood burning fireplace and an abundance of natural light. To your left of the foyer, a spacious dining room area for those home dinners with friends and family! Into the kitchen, you will find a beautifully designed open concept kitchen completed with phenomenal quartz counter tops, tile backslash, stainless steel appliances with gas range. Continue to the rear of the house, a half bathroom and a perfect breakfast area for a morning coffee and a large rear deck to enjoy the beautiful fall weather! Heading upstairs, enjoy three (3) full bedrooms, of which, two (2) are en suites for your or your guests! The bathrooms are completed with gorgeous tile work and glass encased showers. The owner's suite has a flow that is rarely seen in this neighborhood and an abundance of closet space for all of an owner's belongings! Head down to the basement where one can enjoy brand new carpet, an additional full bedroom, and additional full bathroom! There is an additional storage area down here and laundry room with a new washer and dryer in this space. The basement is a walk out where the new owner can enjoy the private and secluded backyard! Other features include upgrade electrical panel, dual zone HVAC system, fully upgraded plumbing and much more!The neighborhood includes a neighborhood pool, park, basketball court, many shops within walking distance of this gorgeous home, and Towson University! Come see what this beautiful home has to offer! Schedule a showing today!
Location
State MD
County Baltimore
Zoning RESIDENTIAL
Rooms
Basement Other, Daylight, Partial, Connecting Stairway, Full, Fully Finished, Rear Entrance, Walkout Level, Windows
Interior
Interior Features Breakfast Area, Floor Plan - Traditional, Formal/Separate Dining Room, Kitchen - Eat-In, Primary Bath(s), Wood Floors, Dining Area, Kitchen - Island, Kitchen - Gourmet
Hot Water Natural Gas
Cooling Central A/C
Flooring Hardwood, Carpet, Ceramic Tile
Fireplaces Number 1
Fireplaces Type Wood
Equipment Cooktop, Dishwasher, Dryer, Oven - Single, Refrigerator, Washer
Fireplace Y
Window Features Replacement
Appliance Cooktop, Dishwasher, Dryer, Oven - Single, Refrigerator, Washer
Heat Source Natural Gas
Laundry Lower Floor
Exterior
Exterior Feature Patio(s)
Garage Spaces 2.0
Utilities Available Natural Gas Available, Cable TV Available, Sewer Available, Water Available
Amenities Available Pool - Outdoor
Water Access N
View Garden/Lawn
Roof Type Asphalt,Shingle
Accessibility None
Porch Patio(s)
Total Parking Spaces 2
Garage N
Building
Lot Description Backs to Trees, Front Yard, Level, Open, Private, SideYard(s)
Story 2
Foundation Concrete Perimeter
Sewer Public Sewer
Water Public
Architectural Style Colonial
Level or Stories 2
Additional Building Above Grade, Below Grade
Structure Type Dry Wall
New Construction N
Schools
High Schools Towson High Law & Public Policy
School District Baltimore County Public Schools
Others
Pets Allowed Y
Senior Community No
Tax ID 04090903200077
Ownership Fee Simple
SqFt Source Assessor
Acceptable Financing Cash, FHA, Conventional
Listing Terms Cash, FHA, Conventional
Financing Cash,FHA,Conventional
Special Listing Condition Standard
Pets Allowed No Pet Restrictions
Read Less Info
Want to know what your home might be worth? Contact us for a FREE valuation!

Our team is ready to help you sell your home for the highest possible price ASAP

Bought with Ana Lucia D Porter • Cummings & Co. Realtors
"My job is to find and attract mastery-based agents to the office, protect the culture, and make sure everyone is happy! "







