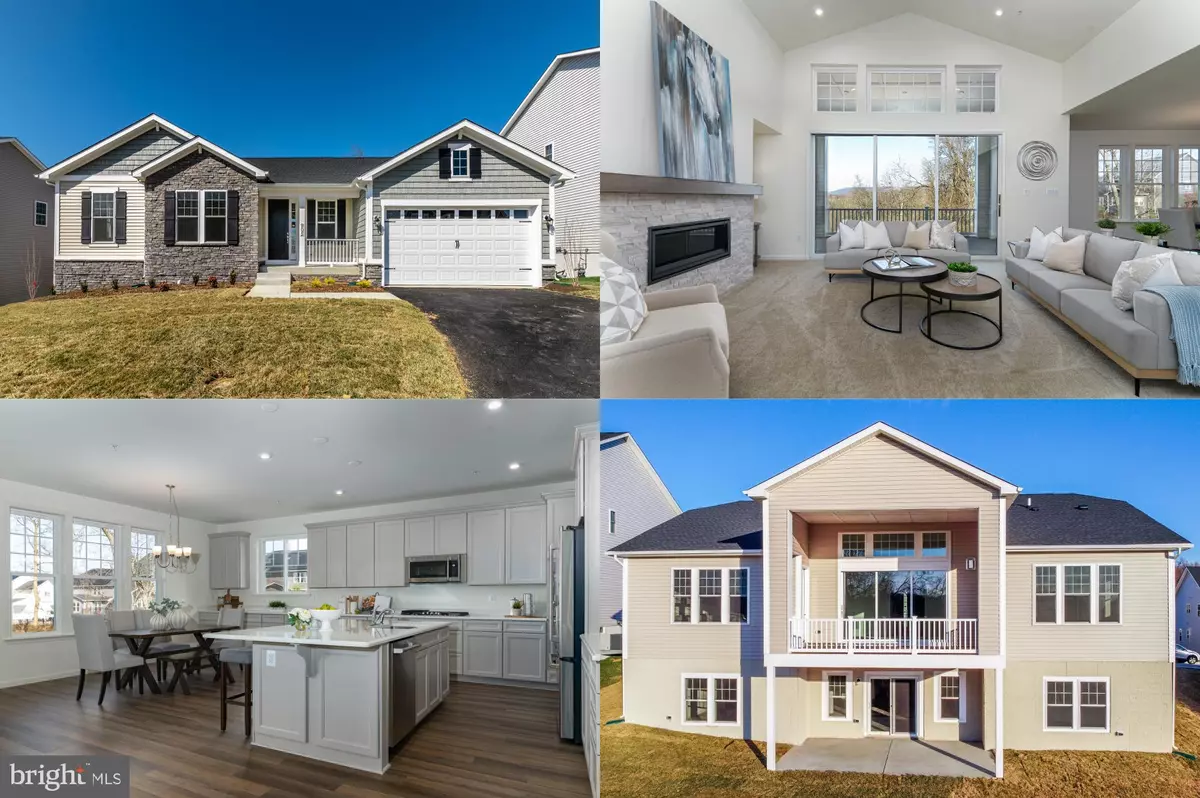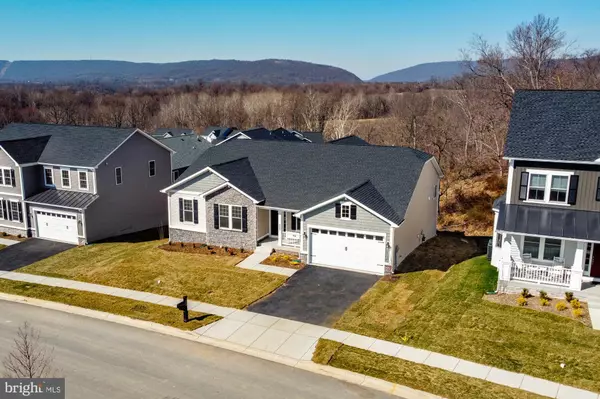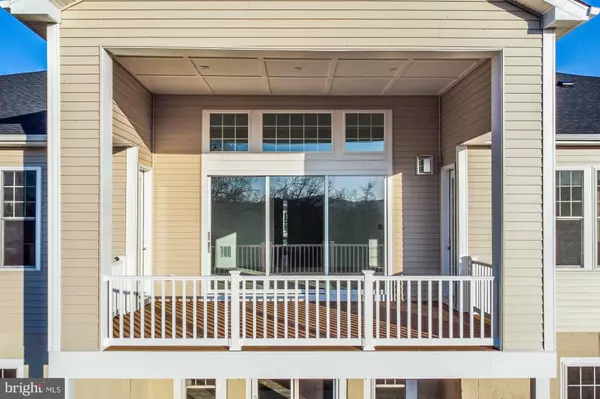$739,000
$739,000
For more information regarding the value of a property, please contact us for a free consultation.
4 Beds
4 Baths
4,397 SqFt
SOLD DATE : 05/16/2022
Key Details
Sold Price $739,000
Property Type Single Family Home
Sub Type Detached
Listing Status Sold
Purchase Type For Sale
Square Footage 4,397 sqft
Price per Sqft $168
Subdivision Brunswick Crossing
MLS Listing ID MDFR2015842
Sold Date 05/16/22
Style Ranch/Rambler
Bedrooms 4
Full Baths 3
Half Baths 1
HOA Fees $102/mo
HOA Y/N Y
Abv Grd Liv Area 2,328
Originating Board BRIGHT
Year Built 2022
Tax Year 2022
Lot Size 7,768 Sqft
Acres 0.18
Property Description
AMAZING OPPORTUNITY! 4,500 SQ FT BRAND NEW, NEVER LIVED IN LUXURY RANCHER IN DESIRABLE BRUNSWICK CROSSING NOW AVAILABLE!! The homeowner went all in and put $165,000 of structural and cosmetic upgrades in this impressive Melody floorplan on a premium wooded lot with amazing sunset views of the Harpers Ferry Gap. Check out the aerial video in the listing!! This home has it all: the main level features an expansive primary suite w/ direct access to the covered deck, 2nd bedroom and bath, private office, and powder room. The family room is grand with vaulted ceilings, Cosmo fireplace w/stacked stone, tall sliding doors and transom windows that let in lots of light. The kitchen has upgraded SS appliances, glacier gray cabinets and quartz countertops w/ ogee edge. The center island is large and inviting and the perfect spot for gatherings. The adjoining dining area has extra windows and views of the mountains and an additional door that leads out to the absolutely stunning covered deck!! A practical mudroom, walk-in pantry and laundry room with upgraded cabinetry complete this level. Note the extra tall doors throughout the house. Downstairs the walkout daylight basement is fully finished with easy access to a concrete covered patio, the size of the covered deck above. The rec room is enormous with a full bar, pre-wired for refrigerator and dishwasher. The basement has two large bedrooms and a full bath. There's also a large flex room with full egress window that very easily can be turned into a 5th legal bedroom by simply finishing the closet. Additional features: 11 fan pre-wires throughout house and deck!! 11 hard-wired CAT6 outlets!! 4 exterior hose bibs! If this wasn't enough interior and exterior living space, enjoy the many resort-style amenities that Brunswick Crossing is famous for: swimming pool, fitness center, tennis, soccer, beach volley and basketball, walking trails for miles, community garden and dog parks. Shopping center inside the development with grocery store and more already in place. MARC train less than 1mile away for easy public commuting to MoCo and DC, and commuter routes nearby. Hurry and make this beautiful home yours before someone else does!! Professionally staged.
Location
State MD
County Frederick
Zoning MXU-PDU
Direction East
Rooms
Other Rooms Dining Room, Primary Bedroom, Bedroom 2, Bedroom 3, Bedroom 4, Kitchen, Den, Great Room, Office, Recreation Room
Basement Connecting Stairway, Daylight, Full, Fully Finished, Heated, Interior Access, Rear Entrance, Walkout Level, Windows
Main Level Bedrooms 2
Interior
Interior Features Bar, Dining Area, Entry Level Bedroom, Family Room Off Kitchen, Floor Plan - Open, Kitchen - Island, Pantry, Store/Office, Upgraded Countertops, Walk-in Closet(s), Recessed Lighting
Hot Water Natural Gas
Heating Forced Air
Cooling Central A/C
Flooring Carpet, Luxury Vinyl Plank, Ceramic Tile
Fireplaces Number 1
Fireplaces Type Stone
Equipment Built-In Microwave, Cooktop, Dishwasher, Disposal, Microwave, Oven - Double, Oven - Wall, Refrigerator, Icemaker, Stainless Steel Appliances, Washer/Dryer Hookups Only
Furnishings No
Fireplace Y
Appliance Built-In Microwave, Cooktop, Dishwasher, Disposal, Microwave, Oven - Double, Oven - Wall, Refrigerator, Icemaker, Stainless Steel Appliances, Washer/Dryer Hookups Only
Heat Source Natural Gas
Laundry Main Floor, Hookup
Exterior
Exterior Feature Deck(s), Enclosed, Patio(s), Porch(es)
Parking Features Garage - Front Entry, Garage Door Opener, Inside Access
Garage Spaces 2.0
Amenities Available Basketball Courts, Common Grounds, Community Center, Dog Park, Fitness Center, Jog/Walk Path, Pool - Outdoor, Soccer Field, Swimming Pool, Tennis Courts, Tot Lots/Playground, Volleyball Courts, Other
Water Access N
View Mountain, Panoramic, Scenic Vista, Trees/Woods, Street
Roof Type Architectural Shingle
Accessibility 2+ Access Exits
Porch Deck(s), Enclosed, Patio(s), Porch(es)
Attached Garage 2
Total Parking Spaces 2
Garage Y
Building
Lot Description Backs to Trees, Premium
Story 1
Foundation Active Radon Mitigation, Other
Sewer Public Sewer
Water Public
Architectural Style Ranch/Rambler
Level or Stories 1
Additional Building Above Grade, Below Grade
Structure Type 9'+ Ceilings,High,Vaulted Ceilings,Dry Wall
New Construction Y
Schools
Elementary Schools Brunswick
Middle Schools Brunswick
High Schools Brunswick
School District Frederick County Public Schools
Others
HOA Fee Include Common Area Maintenance,Management,Pool(s),Snow Removal
Senior Community No
Tax ID 1125599725
Ownership Fee Simple
SqFt Source Estimated
Acceptable Financing Cash, Conventional, VA
Listing Terms Cash, Conventional, VA
Financing Cash,Conventional,VA
Special Listing Condition Standard
Read Less Info
Want to know what your home might be worth? Contact us for a FREE valuation!

Our team is ready to help you sell your home for the highest possible price ASAP

Bought with Solomon Zaldivar • Redfin Corp
"My job is to find and attract mastery-based agents to the office, protect the culture, and make sure everyone is happy! "







