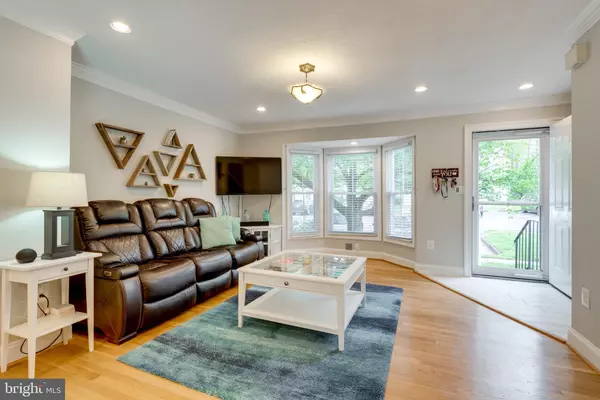$400,000
$375,000
6.7%For more information regarding the value of a property, please contact us for a free consultation.
3 Beds
5 Baths
2,372 SqFt
SOLD DATE : 05/21/2021
Key Details
Sold Price $400,000
Property Type Townhouse
Sub Type Interior Row/Townhouse
Listing Status Sold
Purchase Type For Sale
Square Footage 2,372 sqft
Price per Sqft $168
Subdivision Lake Ridge
MLS Listing ID VAPW517490
Sold Date 05/21/21
Style Colonial
Bedrooms 3
Full Baths 4
Half Baths 1
HOA Fees $74/mo
HOA Y/N Y
Abv Grd Liv Area 1,756
Originating Board BRIGHT
Year Built 1986
Annual Tax Amount $4,216
Tax Year 2020
Lot Size 1,477 Sqft
Acres 0.03
Property Description
Wonderful Town home in Lake Ridge. Spacious 2,392 of finished square feet. 3 Bedrooms, 4.5 Baths. Step into this spacious open Living Room with Crown Molding, Light Filled Bay Window and Gleaming Hardwood Floors. Formal Living Room with detailed Wainscoting, Crown Molding & Recessed Lights. Open Gourmet Kitchen with upgraded White Cabinets, Recessed Lighting, Breakfast area, extra Pantry Cabinets and Walk out to Rear Deck overlooking the Common Area. Hall Bath. Upper level 2 Features Primary Bedroom with Bay Window, Primary Bath, Second Light Filled Bedroom and Full Hall Bath. Upper Level 3 Features Spacious Third Bedroom, Full Bath and Storage Area. The Finished lower level Features Open Recreation Room with Built-ins and Wet Bar, Full Bath, Laundry Room and Extra Storage Room. Walk out to Fully Fenced rear yard. Backs to common area. Roof 2018, Water heater 2018. Conveniently located near shopping, schools and 10 - 15 minutes from downtown Occoquan and Stone Bridge.
Location
State VA
County Prince William
Zoning RPC
Rooms
Basement Full, Rear Entrance, Walkout Level
Interior
Interior Features Breakfast Area, Built-Ins, Carpet, Ceiling Fan(s), Crown Moldings, Dining Area, Family Room Off Kitchen, Floor Plan - Open, Formal/Separate Dining Room, Kitchen - Gourmet, Kitchen - Table Space, Primary Bath(s), Recessed Lighting, Wainscotting, Wet/Dry Bar, Wood Floors
Hot Water Electric
Heating Central
Cooling Central A/C
Flooring Carpet, Ceramic Tile, Hardwood
Equipment Dishwasher, Disposal, Dryer, Exhaust Fan, Icemaker, Intercom, Microwave, Oven - Single, Oven/Range - Electric, Refrigerator, Washer
Fireplace N
Window Features Bay/Bow
Appliance Dishwasher, Disposal, Dryer, Exhaust Fan, Icemaker, Intercom, Microwave, Oven - Single, Oven/Range - Electric, Refrigerator, Washer
Heat Source Electric
Exterior
Exterior Feature Deck(s)
Garage Spaces 2.0
Parking On Site 2
Fence Fully
Amenities Available Common Grounds, Community Center, Jog/Walk Path, Pool - Outdoor, Swimming Pool, Tot Lots/Playground
Waterfront N
Water Access N
Accessibility None
Porch Deck(s)
Parking Type Parking Lot
Total Parking Spaces 2
Garage N
Building
Story 3
Sewer Public Sewer
Water Public
Architectural Style Colonial
Level or Stories 3
Additional Building Above Grade, Below Grade
New Construction N
Schools
Elementary Schools Lake Ridge
Middle Schools Lake Ridge
High Schools Woodbridge
School District Prince William County Public Schools
Others
HOA Fee Include Common Area Maintenance,Road Maintenance,Snow Removal,Trash
Senior Community No
Tax ID 8293-16-3222
Ownership Fee Simple
SqFt Source Assessor
Special Listing Condition Standard
Read Less Info
Want to know what your home might be worth? Contact us for a FREE valuation!

Our team is ready to help you sell your home for the highest possible price ASAP

Bought with Lyndsay Evans • Century 21 Redwood Realty

"My job is to find and attract mastery-based agents to the office, protect the culture, and make sure everyone is happy! "







