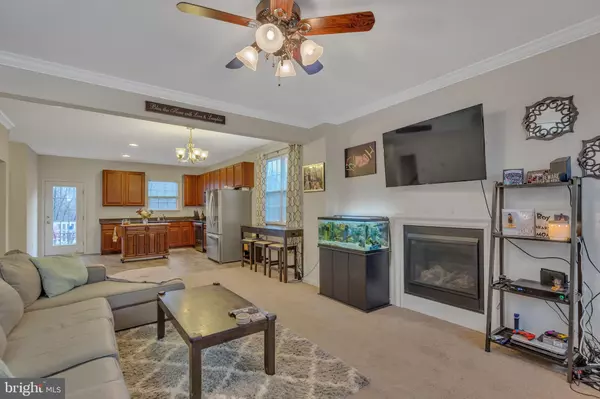$379,900
$379,900
For more information regarding the value of a property, please contact us for a free consultation.
3 Beds
3 Baths
2,238 SqFt
SOLD DATE : 04/16/2021
Key Details
Sold Price $379,900
Property Type Single Family Home
Sub Type Detached
Listing Status Sold
Purchase Type For Sale
Square Footage 2,238 sqft
Price per Sqft $169
Subdivision Prince Frederick Crossing
MLS Listing ID MDCA2000024
Sold Date 04/16/21
Style Traditional
Bedrooms 3
Full Baths 2
Half Baths 1
HOA Fees $60/ann
HOA Y/N Y
Abv Grd Liv Area 1,666
Originating Board BRIGHT
Year Built 2015
Annual Tax Amount $3,603
Tax Year 2021
Lot Size 5,706 Sqft
Acres 0.13
Property Description
You will want to tour this beautiful, well maintained home, in the community of Prince Frederick Crossing! With over 2200 sq. ft of finished living space this home offers an open floor plan with 9' ceilings throughout the main level, kitchen/ breakfast area with Stainless Steel appliances. You will have plenty of space for entertaining family and friends on the 14 x 16 Fiberon deck. Gas fireplace in the family room. Owners suite features a luxurious master bath with oversized custom shower. The partially finished walk-out basement leads to a spacious private fenced-in yard. There is plenty of parking for guests with the oversized 22 x 46 driveway, which easily parks 4 cars! Minutes away from shopping, restaurants and entertainment. Short commute to AAFB, DC, and PAX. Do not miss out on this beautiful Home! Prince Frederick Crossing is a great place to live!!!
Location
State MD
County Calvert
Zoning TC
Rooms
Basement Walkout Level, Partially Finished
Interior
Interior Features Attic, Carpet, Ceiling Fan(s), Combination Kitchen/Dining, Floor Plan - Open, Kitchen - Eat-In, Recessed Lighting
Hot Water Electric
Heating Forced Air
Cooling Central A/C
Fireplaces Number 1
Equipment Built-In Microwave, Dishwasher, Disposal, Dryer - Electric, Oven/Range - Electric, Washer, Refrigerator
Fireplace Y
Window Features Screens
Appliance Built-In Microwave, Dishwasher, Disposal, Dryer - Electric, Oven/Range - Electric, Washer, Refrigerator
Heat Source Natural Gas
Exterior
Parking Features Garage - Front Entry
Garage Spaces 5.0
Amenities Available Basketball Courts, Community Center, Common Grounds, Party Room, Tot Lots/Playground, Baseball Field
Water Access N
Accessibility None
Attached Garage 1
Total Parking Spaces 5
Garage Y
Building
Story 3
Sewer Public Sewer
Water Public
Architectural Style Traditional
Level or Stories 3
Additional Building Above Grade, Below Grade
New Construction N
Schools
Elementary Schools Barstow
Middle Schools Calvert
High Schools Calvert
School District Calvert County Public Schools
Others
Senior Community No
Tax ID 0502141302
Ownership Fee Simple
SqFt Source Assessor
Special Listing Condition Standard
Read Less Info
Want to know what your home might be worth? Contact us for a FREE valuation!

Our team is ready to help you sell your home for the highest possible price ASAP

Bought with Juliet Marie Patterson • RE/MAX One
"My job is to find and attract mastery-based agents to the office, protect the culture, and make sure everyone is happy! "







