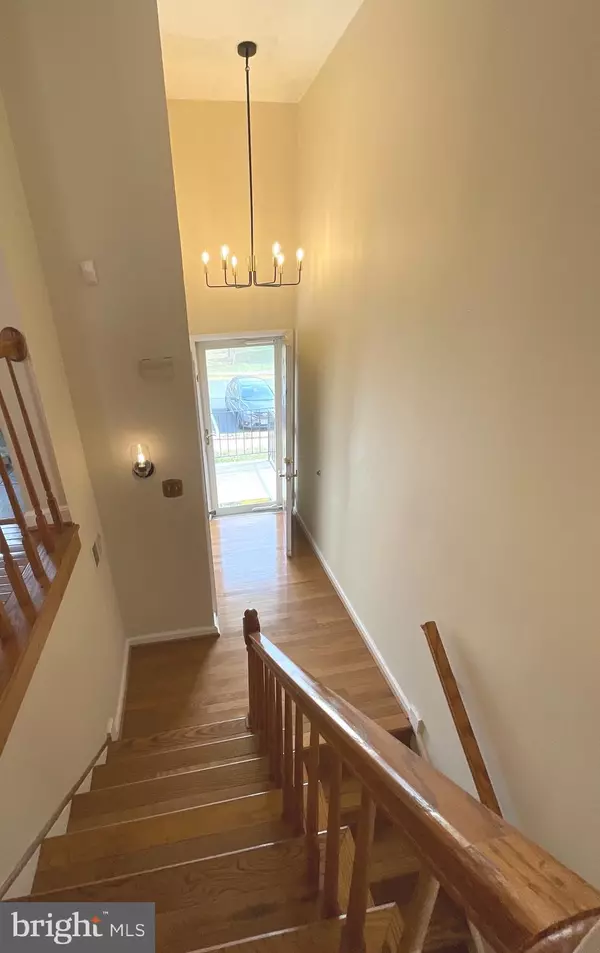$340,000
$337,000
0.9%For more information regarding the value of a property, please contact us for a free consultation.
3 Beds
3 Baths
1,800 SqFt
SOLD DATE : 01/21/2022
Key Details
Sold Price $340,000
Property Type Townhouse
Sub Type Interior Row/Townhouse
Listing Status Sold
Purchase Type For Sale
Square Footage 1,800 sqft
Price per Sqft $188
Subdivision Cherrydale
MLS Listing ID VAPW2012780
Sold Date 01/21/22
Style Colonial
Bedrooms 3
Full Baths 2
Half Baths 1
HOA Fees $45/qua
HOA Y/N Y
Abv Grd Liv Area 1,440
Originating Board BRIGHT
Year Built 1986
Annual Tax Amount $3,370
Tax Year 2021
Lot Size 1,498 Sqft
Acres 0.03
Property Description
Welcome Home - Lovely 3BR, 2.5 BA 3 lvl townhome in sought after Cherrydale Community. Newly painted home offers spacious living with hardwood flooring throughout. The main level includes a living rm, dining area and spacious kitchen. Beautiful brick patio backyard walkout off the main level offers plenty of space for entertaining. Upstairs has a master bedroom with full bath, two bedrooms and a second full bath. The lower level is finished with living area, fireplace, half bath and lower level laundry room with plenty of storage space. Located convenient to I95, Rt.1, commuter lots, major retail shopping and surrounding amenities.
Location
State VA
County Prince William
Zoning RPC
Rooms
Other Rooms Living Room, Dining Room, Bedroom 2, Bedroom 3, Kitchen, Laundry, Recreation Room, Bathroom 1, Bathroom 2, Bathroom 3, Primary Bathroom
Basement Full
Interior
Interior Features Crown Moldings, Dining Area, Floor Plan - Open, Kitchen - Galley, Stall Shower, Tub Shower, Window Treatments, Wood Floors
Hot Water Natural Gas
Heating Programmable Thermostat, Energy Star Heating System
Cooling Central A/C
Flooring Hardwood, Ceramic Tile
Fireplaces Number 1
Fireplaces Type Fireplace - Glass Doors, Mantel(s), Marble
Equipment Cooktop, Dishwasher, Disposal, Dryer, Energy Efficient Appliances, Icemaker, Microwave, Refrigerator, Washer
Fireplace Y
Window Features Energy Efficient
Appliance Cooktop, Dishwasher, Disposal, Dryer, Energy Efficient Appliances, Icemaker, Microwave, Refrigerator, Washer
Heat Source Natural Gas
Laundry Basement, Washer In Unit, Dryer In Unit
Exterior
Parking On Site 1
Fence Wood
Utilities Available Cable TV Available, Electric Available, Natural Gas Available
Waterfront N
Water Access N
Street Surface Black Top
Accessibility 2+ Access Exits, Doors - Lever Handle(s), Doors - Swing In
Parking Type On Street
Garage N
Building
Lot Description Backs - Open Common Area, Front Yard, Landscaping, No Thru Street, PUD, Rear Yard
Story 3
Foundation Brick/Mortar, Concrete Perimeter
Sewer Public Sewer
Water Public
Architectural Style Colonial
Level or Stories 3
Additional Building Above Grade, Below Grade
Structure Type Dry Wall
New Construction N
Schools
School District Prince William County Public Schools
Others
Pets Allowed Y
HOA Fee Include Lawn Maintenance,Snow Removal,Trash
Senior Community No
Tax ID 8291-03-7546
Ownership Fee Simple
SqFt Source Estimated
Security Features Monitored
Acceptable Financing Cash, Conventional, FHA, VA, VHDA
Listing Terms Cash, Conventional, FHA, VA, VHDA
Financing Cash,Conventional,FHA,VA,VHDA
Special Listing Condition Standard
Pets Description No Pet Restrictions
Read Less Info
Want to know what your home might be worth? Contact us for a FREE valuation!

Our team is ready to help you sell your home for the highest possible price ASAP

Bought with Abuzar Waleed • RE/MAX Executives

"My job is to find and attract mastery-based agents to the office, protect the culture, and make sure everyone is happy! "







