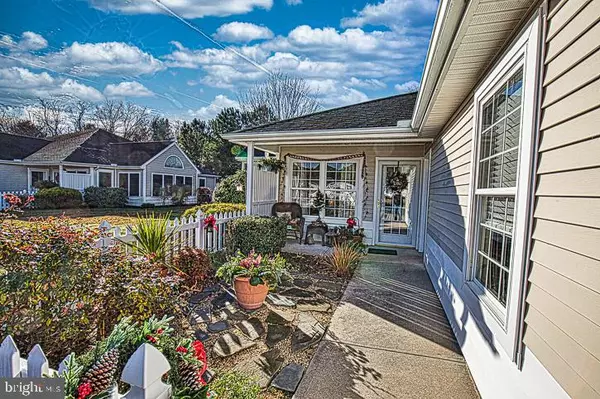$183,595
$172,000
6.7%For more information regarding the value of a property, please contact us for a free consultation.
2 Beds
2 Baths
1,104 SqFt
SOLD DATE : 02/01/2022
Key Details
Sold Price $183,595
Property Type Condo
Sub Type Condo/Co-op
Listing Status Sold
Purchase Type For Sale
Square Footage 1,104 sqft
Price per Sqft $166
Subdivision Avalon Retirement Comm
MLS Listing ID MDWC2002828
Sold Date 02/01/22
Style Side-by-Side,Other
Bedrooms 2
Full Baths 2
Condo Fees $215/mo
HOA Y/N N
Abv Grd Liv Area 1,104
Originating Board BRIGHT
Year Built 2005
Annual Tax Amount $2,418
Tax Year 2021
Property Description
Don't miss this opportunity in the unique 55+ Avalon Retirement Community. Enjoy maintenance free living with low condo fees that take care of lawn maintenance, snow removal, annual exterior power washing, and roof and building insurance. This condo is in excellent condition with newer carpet, fresh paint and 1 car garage. Primary bedroom has primary bath and dressing area plus double closet. Second bedroom with close hall full bath is perfect for a weekend guest, office, or den and has door that leads to 14'x7' back patio. Beautiful landscaping near front patio, screened porch by side patio 7' x 8', and new vinyl fencing to give more privacy to back patio. Enjoy the kitchen that is open for cooking and entertaining guests at the same time (microwave does not work). Start your retirement in this cozy condo in the new year! Call for your personal tour today!
Location
State MD
County Wicomico
Area Wicomico Northwest (23-01)
Zoning R-15
Direction North
Rooms
Other Rooms Living Room, Primary Bedroom, Bedroom 2, Kitchen
Main Level Bedrooms 2
Interior
Interior Features Carpet, Ceiling Fan(s), Combination Dining/Living, Entry Level Bedroom, Floor Plan - Open, Kitchen - Eat-In, Primary Bath(s), Stall Shower, Window Treatments
Hot Water Electric
Heating Heat Pump(s)
Cooling Central A/C
Flooring Carpet, Vinyl
Equipment Dishwasher, Exhaust Fan, Oven/Range - Electric, Refrigerator, Stove, Washer/Dryer Stacked, Water Heater
Fireplace N
Window Features Insulated,Screens
Appliance Dishwasher, Exhaust Fan, Oven/Range - Electric, Refrigerator, Stove, Washer/Dryer Stacked, Water Heater
Heat Source Electric
Laundry Main Floor
Exterior
Garage Additional Storage Area, Garage - Front Entry, Garage - Side Entry
Garage Spaces 2.0
Fence Vinyl
Utilities Available Cable TV Available, Electric Available, Phone Available
Waterfront N
Water Access N
View Trees/Woods
Roof Type Architectural Shingle
Street Surface Paved
Accessibility None
Road Frontage City/County
Parking Type Attached Garage, Driveway, On Street
Attached Garage 1
Total Parking Spaces 2
Garage Y
Building
Lot Description Cul-de-sac, Front Yard, Rear Yard
Story 1
Foundation Slab
Sewer Public Sewer
Water Public
Architectural Style Side-by-Side, Other
Level or Stories 1
Additional Building Above Grade, Below Grade
New Construction N
Schools
School District Wicomico County Public Schools
Others
Pets Allowed Y
Senior Community Yes
Age Restriction 55
Tax ID 2305117631
Ownership Fee Simple
SqFt Source Assessor
Security Features Smoke Detector
Acceptable Financing Cash, Conventional
Horse Property N
Listing Terms Cash, Conventional
Financing Cash,Conventional
Special Listing Condition Standard
Pets Description Size/Weight Restriction
Read Less Info
Want to know what your home might be worth? Contact us for a FREE valuation!

Our team is ready to help you sell your home for the highest possible price ASAP

Bought with Colby B Phippin • Whitehead Real Estate Exec.

"My job is to find and attract mastery-based agents to the office, protect the culture, and make sure everyone is happy! "







