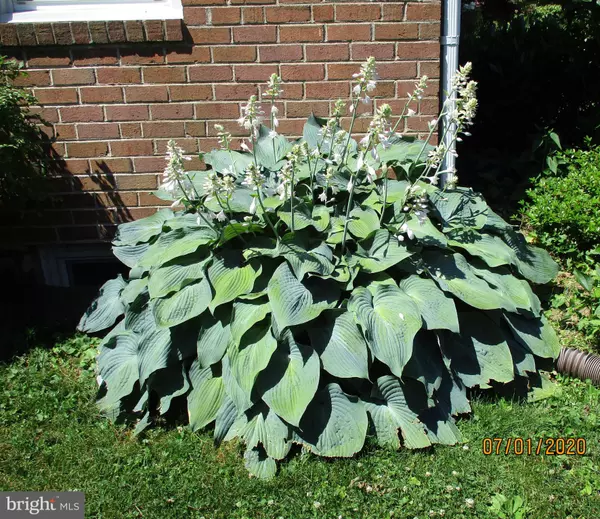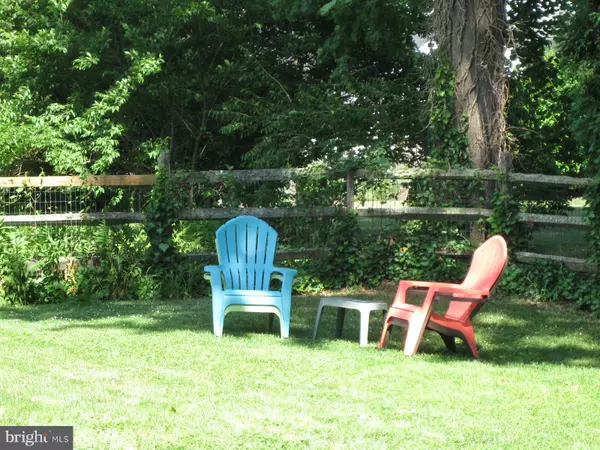$525,000
$525,000
For more information regarding the value of a property, please contact us for a free consultation.
4 Beds
2 Baths
1,767 SqFt
SOLD DATE : 08/19/2020
Key Details
Sold Price $525,000
Property Type Single Family Home
Sub Type Detached
Listing Status Sold
Purchase Type For Sale
Square Footage 1,767 sqft
Price per Sqft $297
Subdivision Coopertown
MLS Listing ID PADE521688
Sold Date 08/19/20
Style Cape Cod
Bedrooms 4
Full Baths 2
HOA Y/N N
Abv Grd Liv Area 1,767
Originating Board BRIGHT
Year Built 1950
Annual Tax Amount $8,539
Tax Year 2019
Lot Dimensions 65.00 x 125.00
Property Description
121 Stockton Road is nestled in the heart of the highly popular Coopertown neighborhood of Bryn Mawr. This Cape Cod offers a versatile floor plan and is perfect for someone looking for a family home or empty nesters desiring a first floor bedroom. You can even use one of the first floor bedrooms as a home office. The beautiful landscaping and flagstone walkway guide you to the covered front door of this special home. Enter into the spacious living room which is bathed in natural light from the picture window and features a remote controlled gas fireplace with custom mantle, hardwood floors, crown molding, and a ceiling fan. The formal dining room boasts hardwood floors, a chair rail, and crown molding. The renovated eat-in kitchen is equipped with 42" custom cabinets, a handy pantry cabinet, granite countertops, tumbled marble backsplash, gas range with microwave above, dishwasher, garbage disposal, refrigerator, chair rail, and ceiling fan. Exit the kitchen to access the attached garage and private driveway. Adjacent to the living room and kitchen is a center hall leading to a coat closet, a ceramic tile hall bathroom, and a convenient linen closet. There is access from this hallway to the expansive back deck which overlooks the level fenced rear yard. This secluded area provides the perfect setting for enjoying your morning coffee or relaxing on summer evenings. Also situated off this hallway are two generous sized bedrooms, each with a ceiling fan and hardwood floors. The second floor offers a large master bedroom which features exposed wood floors, a ceiling fan, and a sitting area. The hall bathroom has a walk-in shower and a vanity with marble top. A second bedroom with a ceiling fan completes this level. Space abounds in the partially finished basement. There is a comfortable family room or recreational space with a sectional sofa and bench seating. The unfinished portion features an abundance of storage space, a laundry area with utility sink, and newer washer and dryer, an office area, and a utility room with heater, hot water heater, and electrical panel. Lovingly maintained by the owner, this home's list of improvements includes a new roof and siding (2017), a Generac whole house generator (2015), a new gas fireplace unit (2019), a new gas hot water heater (2019), HVAC replaced (2013) and ductwork cleaned, basement waterproofed (2014), 2 new sump pumps (2018), most basement windows (2015), Bull Dog insulation blown into walls and attic (2013), and the refrigerator, dishwasher, washer, and dryer were all replaced. Best of all is the neighborhood and its very active civic association (parties, parades, outings, holiday luminaries). This ultra convenient location is within walking distance to Coopertown Elementary School with playground equipment and ball fields, and very convenient to shopping, restaurants, the R-5 train line to Philadelphia, the SEPTA Norristown High Speed Line, Haverford College walking trails, the Ludington Library, the Bryn Mawr Film Institute, and medical centers. You will also enjoy easy access to center city Philadelphia, Route 476, PA Turnpike, Valley Forge, and the Philadelphia Airport. Come and enjoy all that Coopertown has to offer.
Location
State PA
County Delaware
Area Haverford Twp (10422)
Zoning RESIDENTIAL
Direction North
Rooms
Other Rooms Living Room, Dining Room, Primary Bedroom, Bedroom 2, Bedroom 3, Kitchen, Bedroom 1, Laundry, Recreation Room, Bathroom 1, Bathroom 2
Basement Full, Partially Finished, Sump Pump, Water Proofing System, Windows
Main Level Bedrooms 2
Interior
Interior Features Formal/Separate Dining Room, Kitchen - Eat-In, Upgraded Countertops, Wood Floors, Chair Railings, Crown Moldings, Entry Level Bedroom
Hot Water Natural Gas
Heating Forced Air
Cooling Central A/C
Flooring Hardwood
Fireplaces Number 1
Fireplaces Type Gas/Propane, Mantel(s)
Equipment Dishwasher, Oven/Range - Gas, Built-In Microwave, Disposal, Dryer, Refrigerator, Stainless Steel Appliances, Washer, Water Heater
Fireplace Y
Appliance Dishwasher, Oven/Range - Gas, Built-In Microwave, Disposal, Dryer, Refrigerator, Stainless Steel Appliances, Washer, Water Heater
Heat Source Natural Gas
Laundry Basement, Has Laundry
Exterior
Parking Features Garage - Front Entry
Garage Spaces 4.0
Fence Rear, Split Rail
Water Access N
Roof Type Asphalt
Accessibility None
Attached Garage 1
Total Parking Spaces 4
Garage Y
Building
Lot Description Front Yard, Landscaping, Rear Yard, Private, Level
Story 1.5
Sewer Public Sewer
Water Public
Architectural Style Cape Cod
Level or Stories 1.5
Additional Building Above Grade, Below Grade
New Construction N
Schools
Elementary Schools Coopertown
Middle Schools Haverford
High Schools Haverford Senior
School District Haverford Township
Others
Senior Community No
Tax ID 22-05-01047-00
Ownership Fee Simple
SqFt Source Assessor
Acceptable Financing Cash, Conventional
Horse Property N
Listing Terms Cash, Conventional
Financing Cash,Conventional
Special Listing Condition Standard
Read Less Info
Want to know what your home might be worth? Contact us for a FREE valuation!

Our team is ready to help you sell your home for the highest possible price ASAP

Bought with Mary G Hodge • Duffy Real Estate-St Davids
"My job is to find and attract mastery-based agents to the office, protect the culture, and make sure everyone is happy! "







