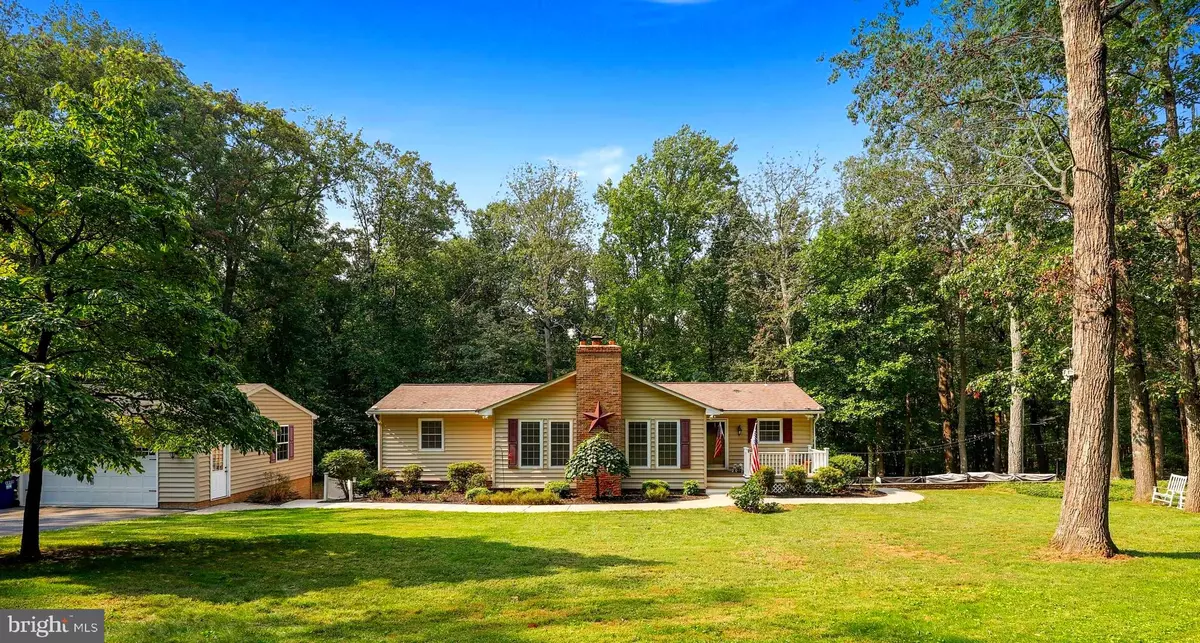$575,000
$500,000
15.0%For more information regarding the value of a property, please contact us for a free consultation.
3 Beds
4 Baths
2,687 SqFt
SOLD DATE : 11/05/2021
Key Details
Sold Price $575,000
Property Type Single Family Home
Sub Type Detached
Listing Status Sold
Purchase Type For Sale
Square Footage 2,687 sqft
Price per Sqft $213
Subdivision Liberty Lake Hills
MLS Listing ID MDCR2002342
Sold Date 11/05/21
Style Ranch/Rambler
Bedrooms 3
Full Baths 3
Half Baths 1
HOA Y/N N
Abv Grd Liv Area 1,487
Originating Board BRIGHT
Year Built 1984
Annual Tax Amount $4,610
Tax Year 2021
Lot Size 3.500 Acres
Acres 3.5
Property Description
LOCATION LOCATION LOCATION. This spectacular custom rancher sits on a private 3+ acre wooded lot with to-die-for views. This light filled home has recently been remodeled and features 3-4 bedrooms and 3.5 full baths. The gourmet kitchen has 42" custom cabinetry with built-in pantry, granite counters and stainless steel appliances. You will find upgraded flooring throughout including white-washed bamboo on the main floor and luxury vinyl plank on the lower level. There are 2 bedrooms on the main level and a huge basement with a rec room, an additional 3rd bedroom with private bath , and a generous sized flex area with a private 1/2 bath (currently used as a hair salon) which is perfect for in laws, a guest, or possible home office with its on private outside entrance. Outside features included a detached 3 car garage, front porch, rear deck off of the eat in kitchen, and a huge patio. Bring your friends, you won't want to miss this beauty! NO HOA!
******OFFER DEADLINE IS MONDAY 9/20/2021 AT 12PM**********
Location
State MD
County Carroll
Zoning SEE PUBLIC RECORD
Rooms
Basement Connecting Stairway, Heated, Improved, Outside Entrance, Rear Entrance, Walkout Level
Main Level Bedrooms 2
Interior
Interior Features Breakfast Area, Ceiling Fan(s), Combination Kitchen/Dining, Crown Moldings, Entry Level Bedroom, Kitchen - Eat-In, Pantry, Recessed Lighting, Upgraded Countertops, Water Treat System, Wood Floors, Family Room Off Kitchen, Floor Plan - Open, Kitchen - Table Space, Window Treatments
Hot Water Oil
Heating Forced Air
Cooling Central A/C
Flooring Bamboo, Ceramic Tile, Hardwood
Fireplaces Number 1
Fireplaces Type Mantel(s), Wood
Equipment Built-In Microwave, Dishwasher, Dryer - Electric, Oven/Range - Electric, Refrigerator, Stainless Steel Appliances, Washer, Water Heater
Furnishings No
Fireplace Y
Window Features Screens,Sliding,Vinyl Clad
Appliance Built-In Microwave, Dishwasher, Dryer - Electric, Oven/Range - Electric, Refrigerator, Stainless Steel Appliances, Washer, Water Heater
Heat Source Oil
Laundry Main Floor
Exterior
Exterior Feature Deck(s), Patio(s), Porch(es)
Garage Built In, Garage - Front Entry, Garage Door Opener
Garage Spaces 3.0
Waterfront N
Water Access N
View Trees/Woods
Roof Type Architectural Shingle
Street Surface Black Top,Paved
Accessibility None, Level Entry - Main
Porch Deck(s), Patio(s), Porch(es)
Road Frontage City/County
Parking Type Attached Garage
Attached Garage 3
Total Parking Spaces 3
Garage Y
Building
Lot Description Backs to Trees, Landscaping, Not In Development, Private, Secluded, Trees/Wooded
Story 2
Foundation Other
Sewer Private Septic Tank
Water Well
Architectural Style Ranch/Rambler
Level or Stories 2
Additional Building Above Grade, Below Grade
Structure Type Dry Wall
New Construction N
Schools
Elementary Schools Freedom District
Middle Schools Oklahoma Rd
High Schools Liberty
School District Carroll County Public Schools
Others
Pets Allowed Y
Senior Community No
Tax ID 0705043530
Ownership Fee Simple
SqFt Source Assessor
Acceptable Financing Cash, Conventional, FHA, VA
Horse Property N
Listing Terms Cash, Conventional, FHA, VA
Financing Cash,Conventional,FHA,VA
Special Listing Condition Standard
Pets Description No Pet Restrictions
Read Less Info
Want to know what your home might be worth? Contact us for a FREE valuation!

Our team is ready to help you sell your home for the highest possible price ASAP

Bought with Kathryn L Buscher • Houwzer, LLC

"My job is to find and attract mastery-based agents to the office, protect the culture, and make sure everyone is happy! "







