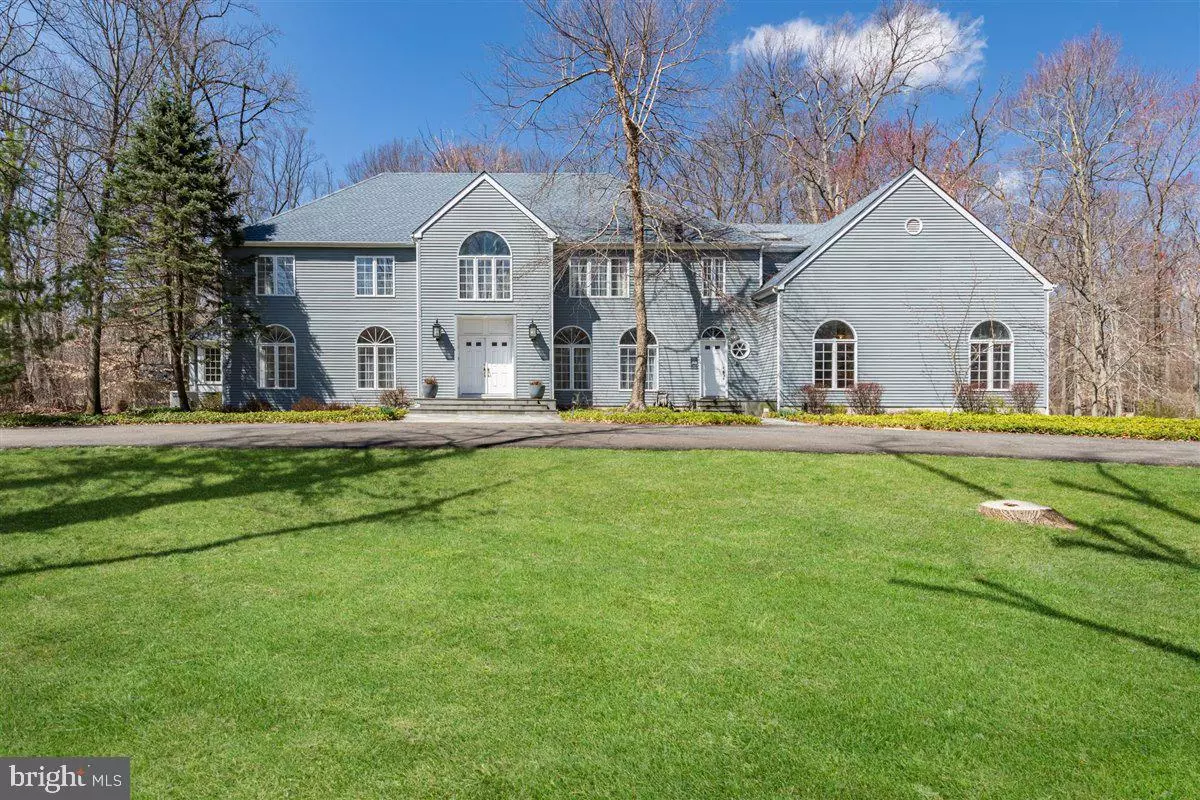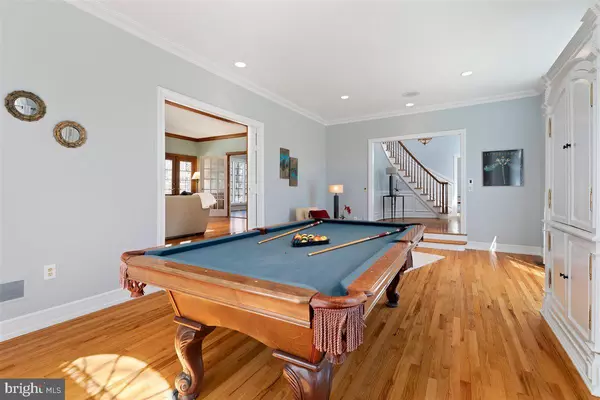$1,550,000
$1,449,000
7.0%For more information regarding the value of a property, please contact us for a free consultation.
6 Beds
5 Baths
5,638 SqFt
SOLD DATE : 04/26/2021
Key Details
Sold Price $1,550,000
Property Type Single Family Home
Sub Type Detached
Listing Status Sold
Purchase Type For Sale
Square Footage 5,638 sqft
Price per Sqft $274
Subdivision Not On List
MLS Listing ID NJME309956
Sold Date 04/26/21
Style Colonial
Bedrooms 6
Full Baths 4
Half Baths 1
HOA Y/N N
Abv Grd Liv Area 5,638
Originating Board BRIGHT
Year Built 1987
Annual Tax Amount $27,520
Tax Year 2019
Lot Size 2.600 Acres
Acres 2.6
Lot Dimensions 0.00 x 0.00
Property Description
A magnificent colonial sits on a private lot on the ridge. As you enter the home note the attention to detail, such as the inlay flooring and molding throughout the home. Lots of space and good flow between the rooms is evident through out the home. The formal living room is connected to the family room by a step up and convenient pocket doors. Great for privacy for when you need some quiet space but perfect for entertaining a large crowd. The family room has a fireplace with built-in bookcases either side as a focal point. There are two French doors that lead you to the large patio beyond. There is a private sitting area off to the side of the family room, which make the best of the views of the property with windows on three sides. Separated by glass French doors, the kitchen and breakfast area are beyond. The custom flooring extends through the space to the mud room. The breakfast area is large with a picture window overlooking the patio and a door providing easy access. The area also has a built-in desk space, perfect for organizing the household. The white cabinetry is topped by granite counters. There is a large island that houses the cook top and provides a sitting area too, most of the appliances are under 5 years old. Beyond the kitchen there is a laundry/ mudroom with exterior access. There is also a full bath with shower, and a 6th bedroom/office. There is also a second staircase leading to second floor and access to the finished basement. The Primary suite is one of a kind! The large sleeping area leads to a private room, that could be an office or sitting area. The large walk-in closet has been fitted out with customized system, there is even more storage in the hallway. The architect designed ensuite bath has two floating vanites, large shower and a deep soaking tub encased in wood, with a large window providing views of the property beyond. Three other bedrooms share a hall bath with 2 vanities, separate shower and tub. The fourth bedroom has its own private bath with stall shower, walk-in closet and its own private bonus room, great for a sitting room, with its direct access to the second staircase, this is great extra space. There is a generator that covers most of the home incase of power outages. Also the front steps are heated so you never have to worry about icy conditions! Great home, minutes from downtown, this is not to be missed!
Location
State NJ
County Mercer
Area Princeton (21114)
Zoning R1
Rooms
Other Rooms Living Room, Dining Room, Primary Bedroom, Sitting Room, Bedroom 2, Bedroom 3, Bedroom 4, Bedroom 5, Kitchen, Family Room, Foyer, Breakfast Room, Laundry, Office, Recreation Room, Bedroom 6, Bonus Room
Basement Fully Finished
Main Level Bedrooms 1
Interior
Hot Water Natural Gas
Heating Forced Air
Cooling Central A/C
Fireplaces Number 1
Fireplace Y
Heat Source Natural Gas
Exterior
Garage Garage - Side Entry, Inside Access
Garage Spaces 7.0
Waterfront N
Water Access N
Accessibility None
Parking Type Attached Garage, Driveway
Attached Garage 3
Total Parking Spaces 7
Garage Y
Building
Story 2
Sewer Public Sewer
Water Public
Architectural Style Colonial
Level or Stories 2
Additional Building Above Grade, Below Grade
New Construction N
Schools
Elementary Schools Community Park E.S.
Middle Schools John Witherspoon M.S.
High Schools Princeton H.S.
School District Princeton Regional Schools
Others
Senior Community No
Tax ID 14-02302-00004
Ownership Fee Simple
SqFt Source Assessor
Special Listing Condition Standard
Read Less Info
Want to know what your home might be worth? Contact us for a FREE valuation!

Our team is ready to help you sell your home for the highest possible price ASAP

Bought with Roberta Parker • BHHS Fox & Roach - Princeton

"My job is to find and attract mastery-based agents to the office, protect the culture, and make sure everyone is happy! "







