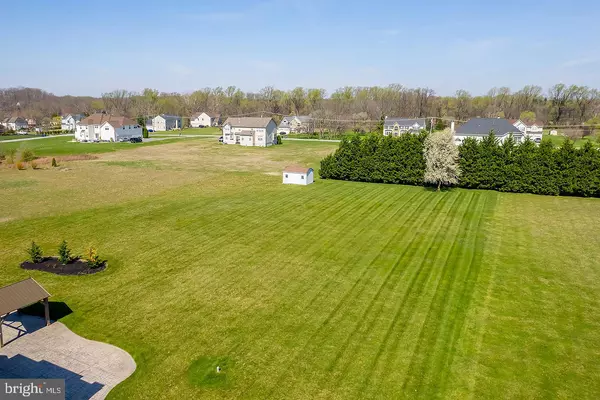$720,000
$700,000
2.9%For more information regarding the value of a property, please contact us for a free consultation.
4 Beds
4 Baths
5,336 SqFt
SOLD DATE : 06/16/2022
Key Details
Sold Price $720,000
Property Type Single Family Home
Sub Type Detached
Listing Status Sold
Purchase Type For Sale
Square Footage 5,336 sqft
Price per Sqft $134
Subdivision The Meadows
MLS Listing ID NJGL2014616
Sold Date 06/16/22
Style Colonial
Bedrooms 4
Full Baths 3
Half Baths 1
HOA Y/N N
Abv Grd Liv Area 3,861
Originating Board BRIGHT
Year Built 2004
Annual Tax Amount $15,472
Tax Year 2021
Lot Size 1.510 Acres
Acres 1.51
Lot Dimensions 0.00 x 0.00
Property Description
Welcome Home to Beautiful Woolwich Township! This Executive Style home situated on 1.5 acres is a MUST SEE! Step inside the 2 Story Foyer and you are greeted by Solid Oak Hardwood Floors and a gorgeous Curved Staircase, bracketed by a Main Floor Study / Home Office & Step-down Formal Living Room; the Formal Dining Room offers Crown Molding and Chair Rail; the recently updated Kitchen is a show-stopper, with 42" cabinets, a Walk-In Pantry, a Stainless Steel Appliance Package, Marble Counters, Center Island with Seating, and Durable Luxury Vinyl Floors, plus a Bump-Out Breakfast table nook! The Kitchen is open to the large Family Room with Vaulted Ceiling, a Gas Log Fireplace, and a 2nd Staircase. This level is completed by a main floor Laundry Room / Mud Room with garage access, and a Powder Room. The 2nd Level offers Hardwood Floors that carry through the hall and Main Bedroom Suite w/ Tray Ceiling, Walk In Closet, and recently updated Full Ensuite Bathroom w/ Luxury Vinyl Floors, Double Vanity, Large Soaking Tub & Stall Shower; this level is complete with 3 more generously sized bedrooms and an updated Full Bathroom w/ Luxury Vinyl Floors & Double Sink Vanity. The English Walk-Out Style full Basement offers an additional 1,475sq/ft (+/-) of additional living space, including a large Family Room / Den area, two additional spaces (exercise room, home office, game room - what do you need here?!), plus the convenience of a full bathroom. The back yard offers a 60'x35' (+/-) Stamped Concrete Patio, and plenty of space for all of your future plans! Serviced by sought-after Swedesboro-Woolwich & Kingsway Regional School Systems. NJ Turnpike, Route 295, and area bridges are just minutes away - just a great commuter location - away from the crowds but close enough to commute! BONUS: the Owned Solar System conveys with the house - generating lot's of "free" electricity and 7 more years of SREC's remaining for the new owner!
Location
State NJ
County Gloucester
Area Woolwich Twp (20824)
Zoning RESIDENTIAL
Rooms
Basement Daylight, Full, English
Interior
Hot Water Natural Gas
Heating Forced Air
Cooling Central A/C, Multi Units
Flooring Solid Hardwood, Luxury Vinyl Tile
Heat Source Natural Gas
Exterior
Parking Features Garage - Side Entry, Inside Access, Garage Door Opener
Garage Spaces 10.0
Utilities Available Under Ground
Water Access N
Roof Type Shingle
Accessibility None
Attached Garage 2
Total Parking Spaces 10
Garage Y
Building
Story 2
Foundation Concrete Perimeter
Sewer On Site Septic
Water Private
Architectural Style Colonial
Level or Stories 2
Additional Building Above Grade, Below Grade
Structure Type Dry Wall
New Construction N
Schools
Middle Schools Kingsway Regional M.S.
High Schools Kingsway Regional H.S.
School District Swedesboro-Woolwich Public Schools
Others
Senior Community No
Tax ID 24-00027 04-00003
Ownership Fee Simple
SqFt Source Assessor
Acceptable Financing Cash, Conventional, FHA, USDA, VA
Horse Property N
Listing Terms Cash, Conventional, FHA, USDA, VA
Financing Cash,Conventional,FHA,USDA,VA
Special Listing Condition Standard
Read Less Info
Want to know what your home might be worth? Contact us for a FREE valuation!

Our team is ready to help you sell your home for the highest possible price ASAP

Bought with Christina Pagonis • Keller Williams Hometown
"My job is to find and attract mastery-based agents to the office, protect the culture, and make sure everyone is happy! "





