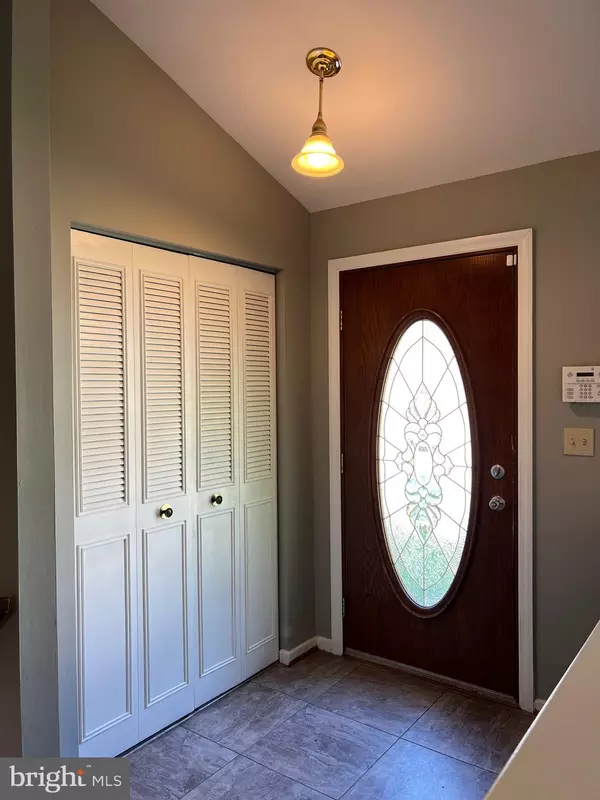$384,900
$384,900
For more information regarding the value of a property, please contact us for a free consultation.
3 Beds
2 Baths
2,064 SqFt
SOLD DATE : 08/31/2022
Key Details
Sold Price $384,900
Property Type Single Family Home
Sub Type Detached
Listing Status Sold
Purchase Type For Sale
Square Footage 2,064 sqft
Price per Sqft $186
Subdivision Parke West Add
MLS Listing ID MDAA2037706
Sold Date 08/31/22
Style Split Level
Bedrooms 3
Full Baths 2
HOA Y/N N
Abv Grd Liv Area 1,488
Originating Board BRIGHT
Year Built 1971
Annual Tax Amount $2,998
Tax Year 2021
Lot Size 6,820 Sqft
Acres 0.16
Property Description
3 bedroom, 2 bathroom split level home in the sought after community of Parke West features a Kitchen with lots of cabinets, gas cooktop and double oven. Dining and Living Rooms feature vaulted ceilings.
While the living room has a huge bay window, the dining room has access to the deck through sliding doors. Sitting Room plus office space with French Doors. Three bedrooms on the upper level with balcony off the primary bedroom. Freshly painted interior throughout the house, solar panels, blown foam insulation in all outside walls, roof decking and roof replacement in 2013 and Vinyl storage shed in the rear yard.
Just minutes away from shopping, schools, Ft Meade , 97 and MD-Rte 100. Easy access to BWI, Baltimore and Annapolis!
Location
State MD
County Anne Arundel
Zoning R5
Rooms
Basement Fully Finished
Interior
Hot Water Natural Gas
Heating Heat Pump - Gas BackUp
Cooling Central A/C
Heat Source Natural Gas
Exterior
Parking Features Garage - Front Entry, Inside Access
Garage Spaces 1.0
Utilities Available Electric Available, Natural Gas Available
Water Access N
Accessibility None
Attached Garage 1
Total Parking Spaces 1
Garage Y
Building
Story 4
Foundation Block
Sewer Public Sewer
Water Public
Architectural Style Split Level
Level or Stories 4
Additional Building Above Grade, Below Grade
New Construction N
Schools
School District Anne Arundel County Public Schools
Others
Senior Community No
Tax ID 020455505121575
Ownership Fee Simple
SqFt Source Assessor
Special Listing Condition Standard
Read Less Info
Want to know what your home might be worth? Contact us for a FREE valuation!

Our team is ready to help you sell your home for the highest possible price ASAP

Bought with Donald A Williams • Keller Williams Preferred Properties
"My job is to find and attract mastery-based agents to the office, protect the culture, and make sure everyone is happy! "







