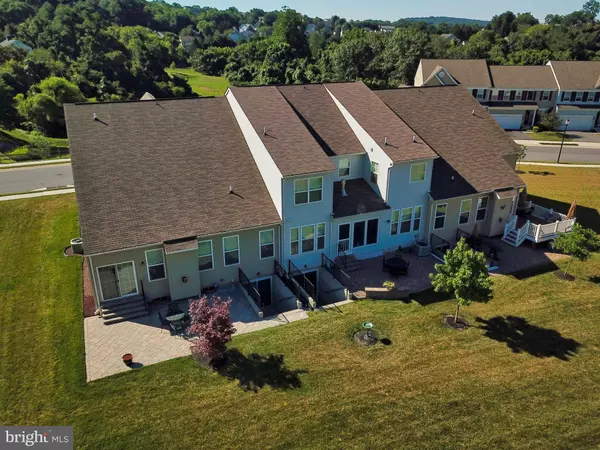$363,000
$360,000
0.8%For more information regarding the value of a property, please contact us for a free consultation.
3 Beds
4 Baths
3,688 SqFt
SOLD DATE : 10/30/2020
Key Details
Sold Price $363,000
Property Type Condo
Sub Type Condo/Co-op
Listing Status Sold
Purchase Type For Sale
Square Footage 3,688 sqft
Price per Sqft $98
Subdivision Greenvale Mews
MLS Listing ID MDCR198278
Sold Date 10/30/20
Style Colonial
Bedrooms 3
Full Baths 2
Half Baths 2
Condo Fees $41/mo
HOA Fees $199/mo
HOA Y/N Y
Abv Grd Liv Area 2,688
Originating Board BRIGHT
Year Built 2011
Annual Tax Amount $4,517
Tax Year 2019
Property Description
ESTATE SALE IN EXCELLENT CONDITION! Time to not be bothered with yard work on your weekends? First time available, the former Belmont model home in Greenvale Mews 55+ community. Located just around the corner from the Carroll County Farm Museum and the Carroll Hospital Center. Turn key with neutral colors and all the right features including: main level owner's suite, main level laundry room, HDWD floors, sun room bump out off of breakfast area, completely finished lower level w/ walk up basement stairs to exterior which will greet you with a paver patio. Living room gas FP adds ambiance while entertaining in the open kitchen area with bar stool height granite counter. Double wall oven, maple cabinetry and stainless steel appliances will be noticed and appreciated. This end of Group home has a spacious feeling and layout thanks to the vaulted ceilings. Completely finished LL includes Family room, 2 additional finished rooms, utility room w/ workshop and walk up stairs to outside from the slider door. PRICED TO MOVE QUICK inspections welcomed but as-is sale
Location
State MD
County Carroll
Zoning RESIDENTIAL
Rooms
Other Rooms Living Room, Dining Room, Primary Bedroom, Bedroom 2, Bedroom 3, Kitchen, Family Room, Sun/Florida Room, Laundry, Loft, Other, Utility Room, Bathroom 2, Primary Bathroom, Half Bath
Basement Connecting Stairway, Fully Finished, Sump Pump, Walkout Stairs, Workshop
Main Level Bedrooms 1
Interior
Interior Features Breakfast Area, Carpet, Ceiling Fan(s), Dining Area, Entry Level Bedroom, Family Room Off Kitchen, Floor Plan - Open, Formal/Separate Dining Room, Kitchen - Eat-In, Kitchen - Table Space, Recessed Lighting, Soaking Tub, Tub Shower, Walk-in Closet(s), Window Treatments, Wood Floors
Hot Water Electric
Cooling Central A/C
Flooring Hardwood, Ceramic Tile, Carpet
Fireplaces Number 1
Fireplaces Type Gas/Propane
Equipment Built-In Microwave, Cooktop, Disposal, Dishwasher, Dryer - Electric, Exhaust Fan, Oven - Wall, Refrigerator, Washer, Water Heater
Fireplace Y
Window Features Low-E,Insulated,Screens,Vinyl Clad,Double Pane,Double Hung
Appliance Built-In Microwave, Cooktop, Disposal, Dishwasher, Dryer - Electric, Exhaust Fan, Oven - Wall, Refrigerator, Washer, Water Heater
Heat Source Natural Gas
Laundry Main Floor
Exterior
Parking Features Garage - Front Entry, Garage Door Opener
Garage Spaces 4.0
Utilities Available Cable TV
Amenities Available Common Grounds, Jog/Walk Path
Water Access N
View Pond
Roof Type Shingle
Accessibility 32\"+ wide Doors
Attached Garage 2
Total Parking Spaces 4
Garage Y
Building
Lot Description Cul-de-sac, Corner, Landscaping, No Thru Street
Story 3
Foundation Active Radon Mitigation
Sewer Public Sewer
Water Public
Architectural Style Colonial
Level or Stories 3
Additional Building Above Grade, Below Grade
Structure Type Dry Wall,9'+ Ceilings
New Construction N
Schools
Elementary Schools Friendship Valley
Middle Schools Westminster
High Schools Westminster
School District Carroll County Public Schools
Others
HOA Fee Include Common Area Maintenance,Lawn Maintenance,Road Maintenance,Trash
Senior Community Yes
Age Restriction 55
Tax ID 0707159072
Ownership Condominium
Security Features Sprinkler System - Indoor
Special Listing Condition Standard
Read Less Info
Want to know what your home might be worth? Contact us for a FREE valuation!

Our team is ready to help you sell your home for the highest possible price ASAP

Bought with Christopher M James • Northrop Realty
"My job is to find and attract mastery-based agents to the office, protect the culture, and make sure everyone is happy! "







