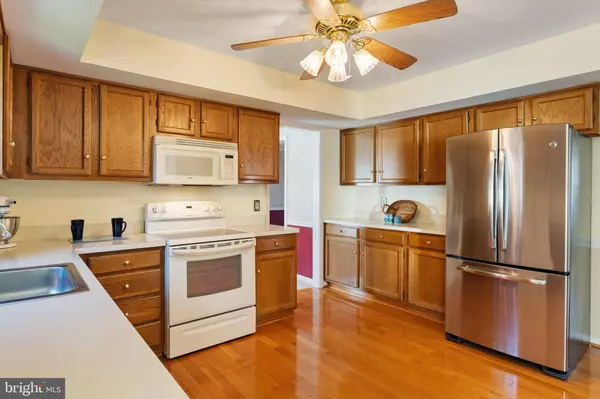$485,000
$450,000
7.8%For more information regarding the value of a property, please contact us for a free consultation.
3 Beds
3 Baths
2,525 SqFt
SOLD DATE : 12/15/2021
Key Details
Sold Price $485,000
Property Type Single Family Home
Sub Type Detached
Listing Status Sold
Purchase Type For Sale
Square Footage 2,525 sqft
Price per Sqft $192
Subdivision Heather Glen
MLS Listing ID PAMC2015230
Sold Date 12/15/21
Style Colonial
Bedrooms 3
Full Baths 2
Half Baths 1
HOA Fees $28/qua
HOA Y/N Y
Abv Grd Liv Area 2,125
Originating Board BRIGHT
Year Built 1990
Annual Tax Amount $5,466
Tax Year 2021
Lot Size 10,000 Sqft
Acres 0.23
Lot Dimensions 80.00 x 125.00
Property Description
Welcome home to this spacious brick front home! Enter the beautiful Heather Glen neighborhood with wide streets and sidewalks and up to this gorgeous brick and vinyl front home with inviting front porch. The covered front porch with recessed lighting welcomes you. Step inside and notice the gleaming hardwood floors, and open floor plan. The foyer features crown molding, chair rail and linen closet. The living room is to your right and flows into the formal dining room, each room boasts with crown molding and large windows. The spacious eat-in kitchen has an abundance of oak cabinetry with plenty of storage space, hardwood flooring, pantry, ceiling fan, and large breakfast area with bay window offering views of the picturesque backyard. The kitchen is open through to family room with a step down and half wall. The large family room features cathedral ceilings, fireplace, new sliding door with access to the back deck, access to laundry/mudroom and plenty of space for the whole family. The laundry room, with washer/dryer and utility sink with storage cabinets, provides access to the garage. A powder room with vanity sink complete the first floor. Upstairs the newly installed hardwood flooring flows up the steps and into the upstairs hallway. Two bedrooms each with a ceiling fans share a full hall bathroom with shower/tub combination and vanity sink. The large primary bedroom offers plenty of natural light with two large windows, a ceiling fan, spacious closet, and private renovated bathroom. The primary bathroom features a large, tiled shower with custom glass walls, tiled flooring, and vanity with sink. The basement is partially finished with a bonus room perfect for a home office, playroom, or a place to watch the big game, plus a storage area with sump pump. Outback enjoy all this beautiful property has to offer with a maintenance free TREX deck, flat plush lawn, fenced-in yard with mature trees that offer privacy, its like having your own retreat right in your own backyard! Additional features include One-Year America's Preferred Home Warranty, 2-car garage parking, extra wide driveway, new windows in kitchen and dining room, new oak flooring on stairs and in upstairs hallway, new sliding door to patio. Walking distance to Limerick Elementary School, close to restaurants, shops, golf, parks, walking trails, Philadelphia Premium Outlets, 422 and so much more!
Location
State PA
County Montgomery
Area Limerick Twp (10637)
Zoning RES
Rooms
Other Rooms Living Room, Dining Room, Primary Bedroom, Bedroom 2, Bedroom 3, Kitchen, Family Room, Breakfast Room, Laundry
Basement Full, Partially Finished, Sump Pump
Interior
Interior Features Breakfast Area, Carpet, Ceiling Fan(s), Chair Railings, Crown Moldings, Floor Plan - Traditional, Kitchen - Eat-In, Primary Bath(s), Tub Shower, Walk-in Closet(s)
Hot Water Natural Gas
Heating Forced Air
Cooling Central A/C
Flooring Hardwood, Tile/Brick
Fireplaces Number 1
Fireplaces Type Mantel(s), Gas/Propane
Equipment Built-In Microwave, Disposal, Dryer, Oven/Range - Electric, Refrigerator, Stainless Steel Appliances, Washer
Fireplace Y
Appliance Built-In Microwave, Disposal, Dryer, Oven/Range - Electric, Refrigerator, Stainless Steel Appliances, Washer
Heat Source Natural Gas
Laundry Main Floor
Exterior
Exterior Feature Deck(s)
Parking Features Garage - Front Entry, Inside Access
Garage Spaces 6.0
Water Access N
Accessibility None
Porch Deck(s)
Attached Garage 2
Total Parking Spaces 6
Garage Y
Building
Story 2
Foundation Other
Sewer Public Sewer
Water Public
Architectural Style Colonial
Level or Stories 2
Additional Building Above Grade, Below Grade
Structure Type Cathedral Ceilings
New Construction N
Schools
School District Spring-Ford Area
Others
Senior Community No
Tax ID 37-00-00097-289
Ownership Fee Simple
SqFt Source Assessor
Special Listing Condition Standard
Read Less Info
Want to know what your home might be worth? Contact us for a FREE valuation!

Our team is ready to help you sell your home for the highest possible price ASAP

Bought with Keith S Kline • Coldwell Banker Hearthside Realtors-Collegeville
"My job is to find and attract mastery-based agents to the office, protect the culture, and make sure everyone is happy! "







