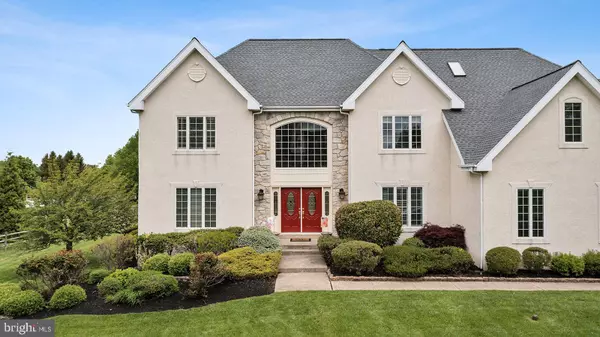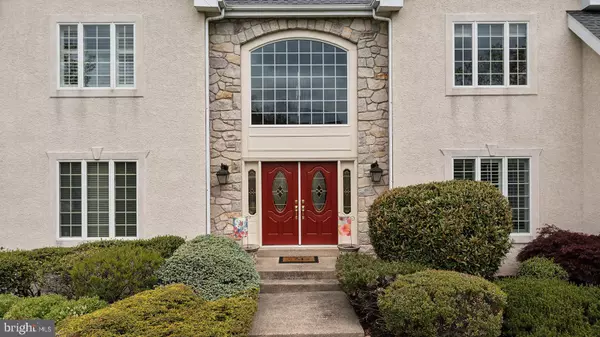$875,000
$899,999
2.8%For more information regarding the value of a property, please contact us for a free consultation.
4 Beds
4 Baths
4,388 SqFt
SOLD DATE : 09/29/2021
Key Details
Sold Price $875,000
Property Type Single Family Home
Sub Type Detached
Listing Status Sold
Purchase Type For Sale
Square Footage 4,388 sqft
Price per Sqft $199
Subdivision Wedgewood Greene
MLS Listing ID PABU527660
Sold Date 09/29/21
Style Colonial
Bedrooms 4
Full Baths 3
Half Baths 1
HOA Y/N N
Abv Grd Liv Area 4,388
Originating Board BRIGHT
Year Built 1994
Annual Tax Amount $12,536
Tax Year 2021
Lot Size 1.000 Acres
Acres 1.0
Lot Dimensions 0.00 x 0.00
Property Description
Custom DeLuca Home being offered to the market for the first time. 110 Milbob is a meticulously maintained home on 1 acre in a wonderful neighborhood in Council Rock School District. This house consists of 4 bedrooms, 3.5 bathrooms, large unfinished basement and a 3 car garage. As you walk into the front of the home you will be greeted by natural light and beautiful hardwood floors. To the right of the entrance is a large office great for working from home. The formal living space has been converted in the pool table room great for entertaining as is connected into the formal dining room and the kitchen. As you walk through into the kitchen you will see stainless steel appliances, island, granite countertops, plenty of natural light, great above and under cabinet for storage, large pantry and your every day dining space. The 2 story family room with built in wet bar and stone fireplace really wows with its amazing natural light, space and finishes. The upstairs consists of 4 bedrooms and 3 full baths and a bonus room for extra play space, walk in closet, office or work out area. All the bedrooms are large and have plenty of closet space. The main bedroom is very spacious, with 2 large built in closets and a full custom bathroom. Bring your imagination for the basement which could easily be finished into a home gym, theatre, play area, extra bedroom or leave as is for great storage with a built in cedar closet towards the back of the home. Roof has recently been replaced in 2021 and driveway recently resealed. Do not forget about the back porch and the large 1 acre land spanning behind your home! Stucco Test Results available upon request. Schedule your showing today.
Location
State PA
County Bucks
Area Northampton Twp (10131)
Zoning AR
Rooms
Basement Full
Main Level Bedrooms 4
Interior
Hot Water Electric, Oil
Heating Forced Air, Heat Pump(s)
Cooling Central A/C
Fireplaces Number 1
Heat Source Natural Gas
Exterior
Parking Features Built In
Garage Spaces 3.0
Water Access N
Accessibility None
Attached Garage 3
Total Parking Spaces 3
Garage Y
Building
Story 2
Sewer Public Sewer
Water Public
Architectural Style Colonial
Level or Stories 2
Additional Building Above Grade, Below Grade
New Construction N
Schools
School District Council Rock
Others
Senior Community No
Tax ID 31-069-095
Ownership Fee Simple
SqFt Source Assessor
Special Listing Condition Standard
Read Less Info
Want to know what your home might be worth? Contact us for a FREE valuation!

Our team is ready to help you sell your home for the highest possible price ASAP

Bought with Heather A Ayala • Keller Williams Real Estate - Newtown
"My job is to find and attract mastery-based agents to the office, protect the culture, and make sure everyone is happy! "







