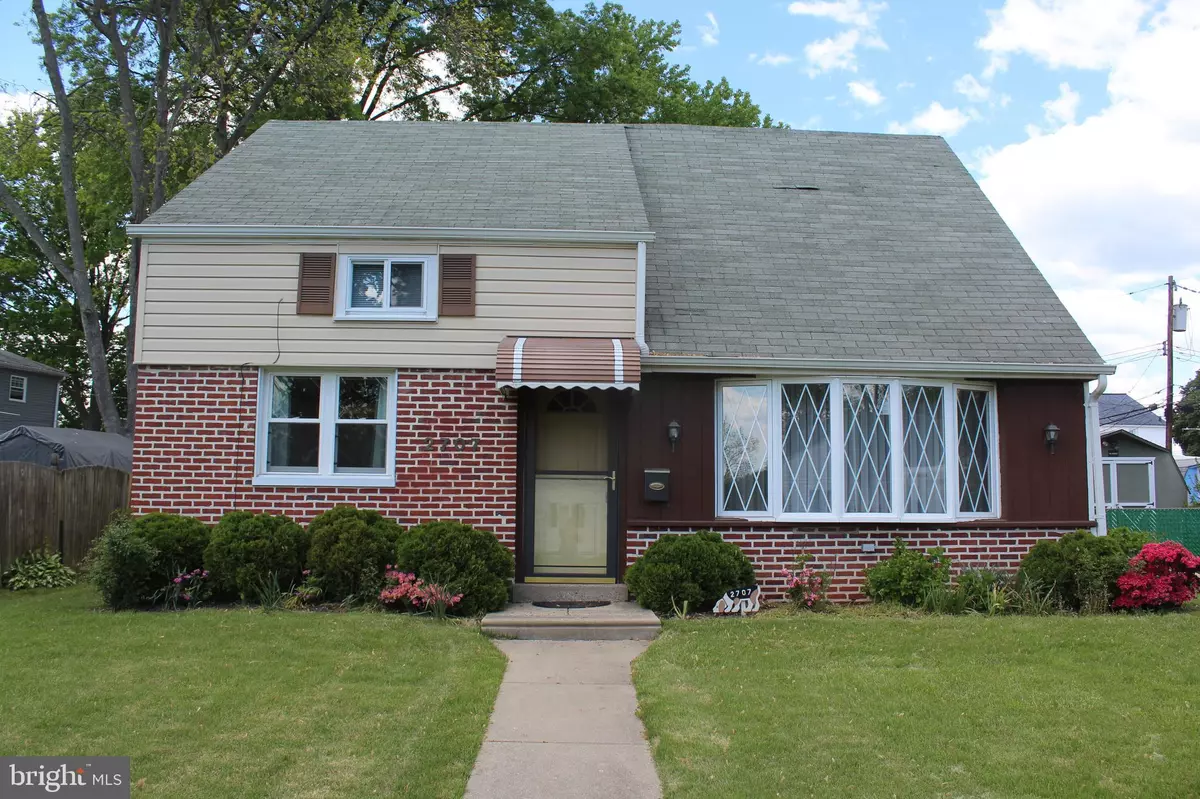$198,000
$189,000
4.8%For more information regarding the value of a property, please contact us for a free consultation.
3 Beds
2 Baths
1,165 SqFt
SOLD DATE : 07/16/2021
Key Details
Sold Price $198,000
Property Type Single Family Home
Sub Type Detached
Listing Status Sold
Purchase Type For Sale
Square Footage 1,165 sqft
Price per Sqft $169
Subdivision Secane
MLS Listing ID PADE546354
Sold Date 07/16/21
Style Cape Cod
Bedrooms 3
Full Baths 1
Half Baths 1
HOA Y/N N
Abv Grd Liv Area 1,165
Originating Board BRIGHT
Year Built 1950
Annual Tax Amount $5,142
Tax Year 2020
Lot Size 7,013 Sqft
Acres 0.16
Lot Dimensions 74.00 x 100.00
Property Description
If you're looking for a house to modernize and make your own, 2707 Quaint St. is the right place for you! Located in the safe and desirable neighborhood of Secane, PA. Great school district, and public transportation less than a mile away! This 3 bedroom, 1.5 bath, with a built-in bar is definitely outdated, but has tons of potential. The driveway has plenty of room for parking, and the backyard is spacious with a private patio area for relaxation. There's also not 1, but 2 sheds for storage!
Location
State PA
County Delaware
Area Ridley Twp (10438)
Zoning RESIDENTIAL
Rooms
Main Level Bedrooms 1
Interior
Interior Features Attic, Bar, Ceiling Fan(s), Family Room Off Kitchen, Kitchen - Eat-In
Hot Water 60+ Gallon Tank
Heating Hot Water
Cooling Ceiling Fan(s)
Flooring Carpet, Vinyl
Equipment Freezer, Washer, Water Heater
Furnishings Partially
Fireplace N
Appliance Freezer, Washer, Water Heater
Heat Source Natural Gas
Exterior
Exterior Feature Patio(s)
Garage Spaces 2.0
Fence Rear, Privacy
Water Access N
View Garden/Lawn
Roof Type Shingle
Accessibility 2+ Access Exits
Porch Patio(s)
Total Parking Spaces 2
Garage N
Building
Lot Description Front Yard, Rear Yard
Story 2
Sewer Public Sewer
Water Public
Architectural Style Cape Cod
Level or Stories 2
Additional Building Above Grade, Below Grade
New Construction N
Schools
Elementary Schools Amosland
Middle Schools Ridley
High Schools Ridley
School District Ridley
Others
Pets Allowed Y
Senior Community No
Tax ID 38-04-01722-00
Ownership Fee Simple
SqFt Source Assessor
Acceptable Financing Cash, Conventional, FHA, VA
Horse Property N
Listing Terms Cash, Conventional, FHA, VA
Financing Cash,Conventional,FHA,VA
Special Listing Condition Standard
Pets Allowed No Pet Restrictions
Read Less Info
Want to know what your home might be worth? Contact us for a FREE valuation!

Our team is ready to help you sell your home for the highest possible price ASAP

Bought with John Joseph D'Ambrosio Jr. • Keller Williams Real Estate - Media
"My job is to find and attract mastery-based agents to the office, protect the culture, and make sure everyone is happy! "







