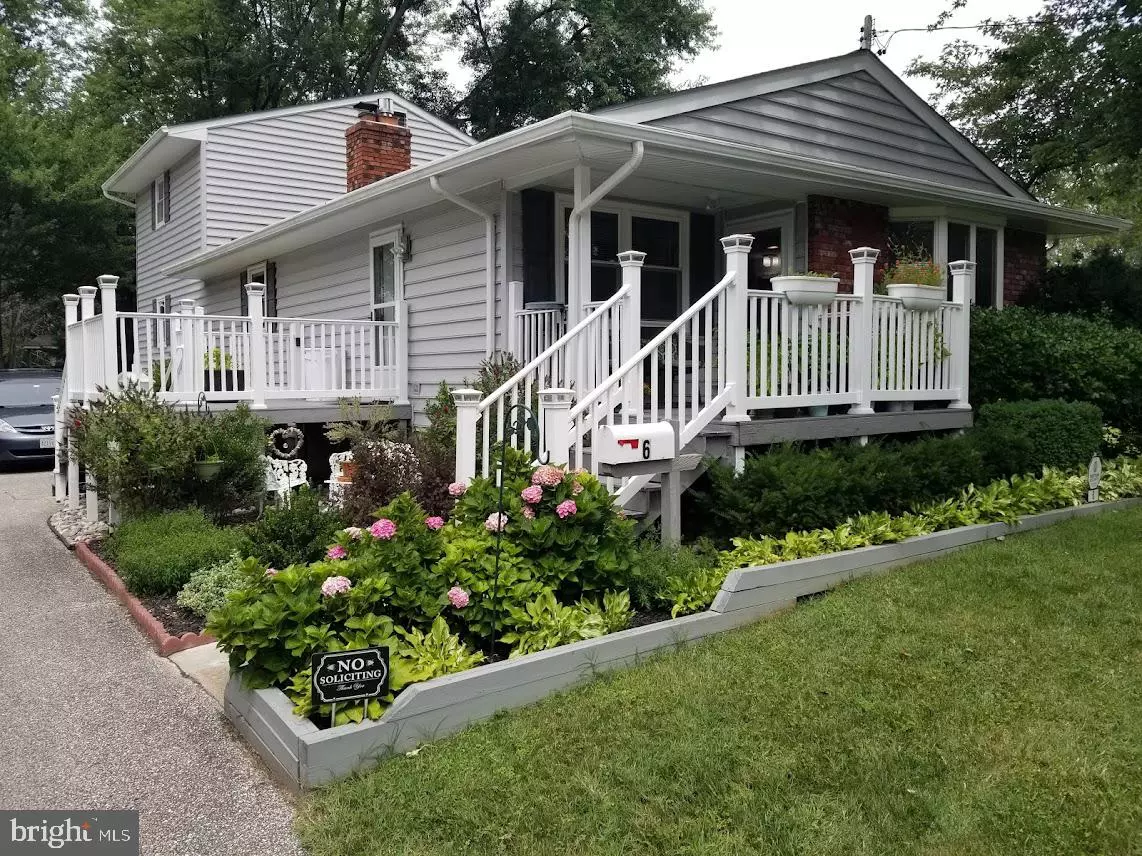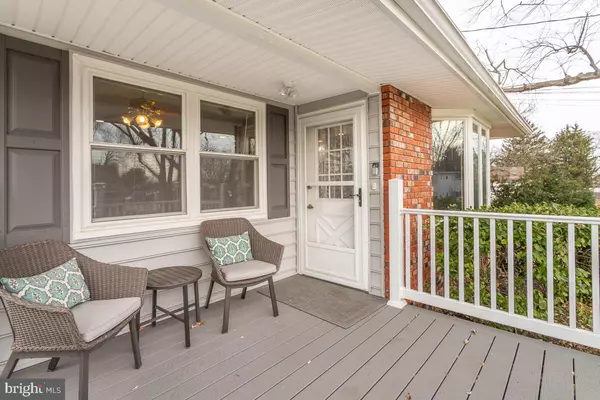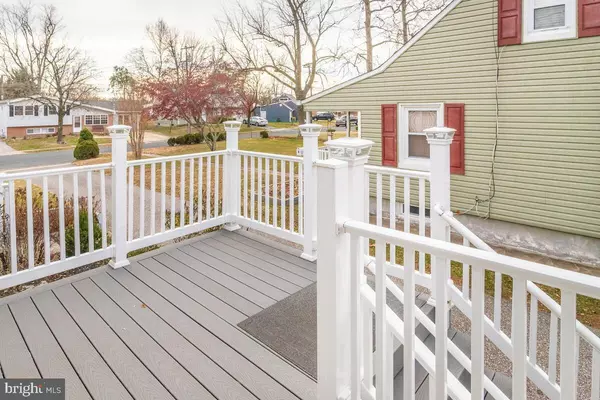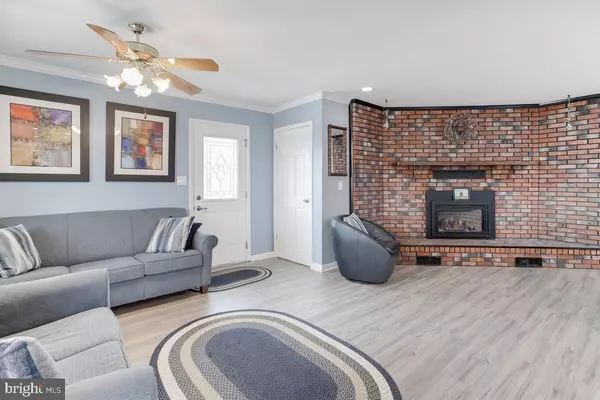$415,000
$449,000
7.6%For more information regarding the value of a property, please contact us for a free consultation.
5 Beds
4 Baths
2,066 SqFt
SOLD DATE : 02/22/2022
Key Details
Sold Price $415,000
Property Type Single Family Home
Sub Type Detached
Listing Status Sold
Purchase Type For Sale
Square Footage 2,066 sqft
Price per Sqft $200
Subdivision Margate
MLS Listing ID MDAA2015932
Sold Date 02/22/22
Style Other
Bedrooms 5
Full Baths 4
HOA Y/N N
Abv Grd Liv Area 2,066
Originating Board BRIGHT
Year Built 1979
Annual Tax Amount $3,384
Tax Year 2021
Lot Size 0.408 Acres
Acres 0.41
Property Description
Pack your bags! This awesome 5 bedroom, 4 bath home is move-in ready! Recent upgrades to this home include:
All new Thompson Creek windows (except bow window and basement) in 2016; New roof, gutters (with leaf guards) soffits, siding and shutters in 2018; composite decking on both porches and pressure treated decking on playset also in 2018; new gas fireplace with remote installed in 2019. Also in 2019, most of home professionally painted. And just recently in 2021 new flooring in most of main level areas. Kitchen has also been renovated with beautiful cabinetry and granite countertops! This home is also equipped with a whole house fan! The park-like setting of the huge rear yard offers lots of opportunity for outdoor activities! Nestled in quaint community of Margate, yet close to most major routes for easy commutes. Memberships available to community pool and boat ramp!
Location
State MD
County Anne Arundel
Zoning R5
Rooms
Basement Connecting Stairway, Improved, Space For Rooms, Sump Pump
Main Level Bedrooms 3
Interior
Hot Water Natural Gas
Heating Forced Air, Radiator
Cooling Central A/C, Ceiling Fan(s)
Fireplaces Number 1
Fireplaces Type Brick, Gas/Propane, Mantel(s)
Equipment Built-In Microwave, Dishwasher, Disposal, Dryer, Refrigerator, Stove, Washer, Water Heater
Fireplace Y
Appliance Built-In Microwave, Dishwasher, Disposal, Dryer, Refrigerator, Stove, Washer, Water Heater
Heat Source Natural Gas, Electric
Exterior
Water Access N
Accessibility Level Entry - Main
Garage N
Building
Story 3
Foundation Block, Crawl Space
Sewer Public Sewer
Water Public
Architectural Style Other
Level or Stories 3
Additional Building Above Grade, Below Grade
New Construction N
Schools
School District Anne Arundel County Public Schools
Others
Senior Community No
Tax ID 020551609064831
Ownership Fee Simple
SqFt Source Assessor
Acceptable Financing Conventional, FHA, VA, Cash
Listing Terms Conventional, FHA, VA, Cash
Financing Conventional,FHA,VA,Cash
Special Listing Condition Standard
Read Less Info
Want to know what your home might be worth? Contact us for a FREE valuation!

Our team is ready to help you sell your home for the highest possible price ASAP

Bought with SAEED H MOHEBBI • Exit Results Realty
"My job is to find and attract mastery-based agents to the office, protect the culture, and make sure everyone is happy! "







