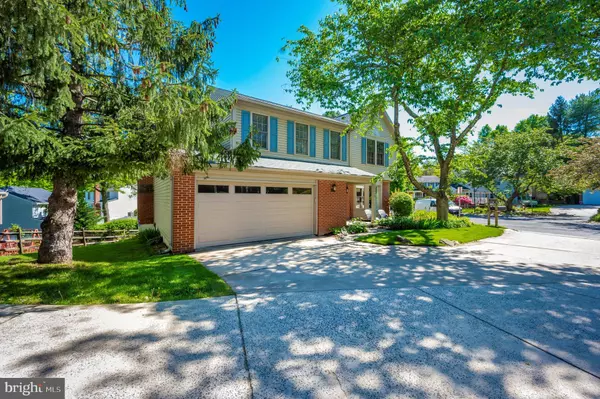$630,000
$615,000
2.4%For more information regarding the value of a property, please contact us for a free consultation.
4 Beds
4 Baths
2,263 SqFt
SOLD DATE : 06/14/2022
Key Details
Sold Price $630,000
Property Type Single Family Home
Sub Type Detached
Listing Status Sold
Purchase Type For Sale
Square Footage 2,263 sqft
Price per Sqft $278
Subdivision Chadswood
MLS Listing ID MDMC2049628
Sold Date 06/14/22
Style Colonial
Bedrooms 4
Full Baths 3
Half Baths 1
HOA Fees $69/qua
HOA Y/N Y
Abv Grd Liv Area 1,863
Originating Board BRIGHT
Year Built 1988
Annual Tax Amount $4,762
Tax Year 2022
Lot Size 6,088 Sqft
Acres 0.14
Property Description
Your clients will FALL IN LOVE with this large 4 bedroom 3 1/2 bathroom move in ready SFH located in the Clarksburg High School district. It is convenient to major highways, restaurants, shopping, nature trails, and the Chadswood HOA pool. It has an endless list of updates including: fresh neutral paint throughout; complete remodel of the Owner's bath with an over sized walk in shower, designer tile, dual drop in sinks, new vanity, mirrors, counter top, and hardware. (2018); hall bath on the upper level and half bath on the main level including beautiful ceramic tile & updated vanities (2020); A cook's dream eat-in kitchen with refinished cabinetry (2020), granite counters, stainless steel appliances, pantry, and hardwood floors. The kitchen is located at the back of the home between a spacious dining room and family room with wood burning fireplace. The home is full of natural light and it looks out into the beautifully landscaped backyard. The lower walk-out level features fresh paint (2022) built-ins, a full bathroom with shower, a large laundry room with ample storage, and a bonus room that is currently used as a workshop and music room. The exterior is as gorgeous as the interior! The backyard has a large deck that can comfortably accommodate patio furniture and a large grill! Down below is a stone patio which is the perfect spot for additional outdoor furniture. Lush gardens surround the home on 3 sides. Pride of ownership is evident in this home and it truly is move in ready. You could not ask for more!! (home is still owner occupied, please wear a mask while touring the property. Thank you)
Location
State MD
County Montgomery
Zoning R60
Rooms
Other Rooms Living Room, Dining Room, Primary Bedroom, Bedroom 2, Bedroom 3, Bedroom 4, Kitchen, Family Room, Foyer, Laundry, Bathroom 1, Bathroom 2, Bonus Room
Basement Daylight, Partial, Fully Finished, Windows, Heated, Outside Entrance
Interior
Interior Features Family Room Off Kitchen, Dining Area, Built-Ins, Crown Moldings, Window Treatments, Primary Bath(s), Wood Floors, Floor Plan - Traditional, Carpet, Ceiling Fan(s), Chair Railings, Combination Kitchen/Dining, Combination Kitchen/Living, Kitchen - Table Space, Pantry, Recessed Lighting, Upgraded Countertops, Walk-in Closet(s)
Hot Water Electric
Heating Forced Air, Heat Pump(s)
Cooling Central A/C, Heat Pump(s)
Flooring Ceramic Tile, Hardwood, Wood
Fireplaces Number 1
Fireplaces Type Wood
Equipment Dishwasher, Disposal, Dryer, Exhaust Fan, Microwave, Oven/Range - Electric, Refrigerator, Stove, Washer
Furnishings No
Fireplace Y
Window Features Bay/Bow,Screens
Appliance Dishwasher, Disposal, Dryer, Exhaust Fan, Microwave, Oven/Range - Electric, Refrigerator, Stove, Washer
Heat Source Electric
Laundry Lower Floor
Exterior
Exterior Feature Deck(s), Patio(s), Porch(es)
Parking Features Garage Door Opener, Garage - Front Entry
Garage Spaces 2.0
Utilities Available Cable TV Available
Amenities Available Common Grounds, Tennis Courts, Tot Lots/Playground, Pool - Outdoor
Water Access N
Roof Type Shingle
Accessibility Doors - Swing In
Porch Deck(s), Patio(s), Porch(es)
Attached Garage 2
Total Parking Spaces 2
Garage Y
Building
Story 2
Foundation Other
Sewer Public Sewer
Water Public
Architectural Style Colonial
Level or Stories 2
Additional Building Above Grade, Below Grade
Structure Type Dry Wall
New Construction N
Schools
Elementary Schools Captain James E. Daly
Middle Schools Rocky Hill
High Schools Clarksburg
School District Montgomery County Public Schools
Others
HOA Fee Include Management,Pool(s),Reserve Funds,Snow Removal,Trash
Senior Community No
Tax ID 160902419661
Ownership Fee Simple
SqFt Source Assessor
Horse Property N
Special Listing Condition Standard
Read Less Info
Want to know what your home might be worth? Contact us for a FREE valuation!

Our team is ready to help you sell your home for the highest possible price ASAP

Bought with ABIGAIL WOODLAND • Apex Realty
"My job is to find and attract mastery-based agents to the office, protect the culture, and make sure everyone is happy! "







