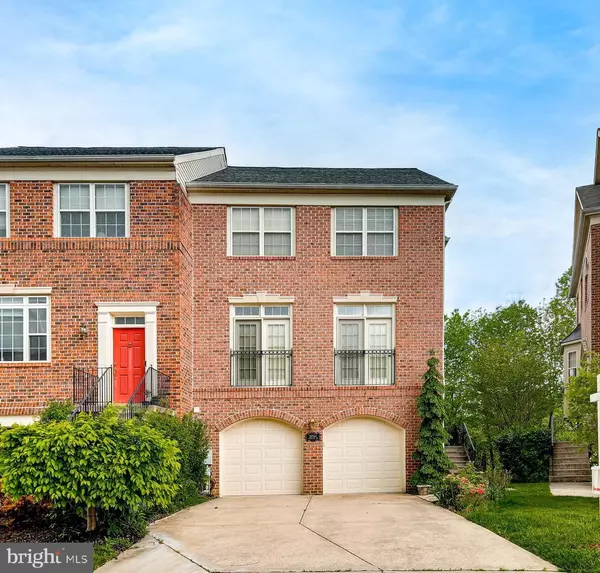$615,000
$595,000
3.4%For more information regarding the value of a property, please contact us for a free consultation.
4 Beds
4 Baths
2,835 SqFt
SOLD DATE : 06/25/2021
Key Details
Sold Price $615,000
Property Type Townhouse
Sub Type End of Row/Townhouse
Listing Status Sold
Purchase Type For Sale
Square Footage 2,835 sqft
Price per Sqft $216
Subdivision Waverly Woods
MLS Listing ID MDHW293784
Sold Date 06/25/21
Style Mediterranean,Transitional
Bedrooms 4
Full Baths 3
Half Baths 1
HOA Fees $34/qua
HOA Y/N Y
Abv Grd Liv Area 2,835
Originating Board BRIGHT
Year Built 2000
Annual Tax Amount $7,826
Tax Year 2021
Lot Size 4,108 Sqft
Acres 0.09
Property Description
Welcome home to this gorgeous 4 BR, 3.5 Bath, Tuscany Villa home. This home has been completely remodeled in the last 6 years. Upon entering a handsome oak staircase with an upgraded rail system and gleaming hardwoods throughout will greet you. Custom trim, French doors, Family Room Bay Window, and 9' ceilings lend to an airy feeling. Kitchen boasts high-end appliances (2015): French Door Refrigerator with convenience drawer, Capitol 5 burner gas range, Commercial Braun Hood, Kitchen aide quiet Dishwasher, Maple Cabinetry and granite counters and backsplash. All baths have been upgraded with Italian marble tiles, upgraded toilets, granite vanities, mirrors and luxurious cabinetry. The lower level is finished with Italian Heated tiles in both the family room and bedroom. The rooms are further enhanced with a Heat & Glo gas fireplace w/ marble surround, built-in wet bar w/ sink, refrigerator, maple cabinetry and built-in armoire with closet system. The private glass inlaid door at bottom of steps make for a private living area. Retreat upstairs to the spacious owner's suite with sitting room and full bath designed for your indulgence. Two other secondary bedrooms and the washer and dryer complete this level. Step outdoors and enjoy nature whether it be on the spacious trex deck or the lower level patio. Convenient location to shopping, schools and restaurants.
Location
State MD
County Howard
Zoning RSA8
Rooms
Basement Daylight, Full, Fully Finished, Garage Access, Heated, Outside Entrance, Walkout Level
Interior
Interior Features Breakfast Area, Built-Ins, Chair Railings, Combination Dining/Living, Crown Moldings, Kitchen - Eat-In, Wainscotting, Walk-in Closet(s), Wet/Dry Bar, Wood Floors
Hot Water Natural Gas
Heating Forced Air
Cooling Central A/C, Ceiling Fan(s)
Flooring Ceramic Tile, Hardwood, Heated, Marble, Carpet
Fireplaces Number 1
Fireplaces Type Fireplace - Glass Doors, Gas/Propane, Marble, Mantel(s)
Equipment Built-In Microwave, Commercial Range, Refrigerator, Range Hood, Oven/Range - Gas, Dishwasher, Disposal, Dryer, Washer
Fireplace Y
Window Features Transom,Bay/Bow
Appliance Built-In Microwave, Commercial Range, Refrigerator, Range Hood, Oven/Range - Gas, Dishwasher, Disposal, Dryer, Washer
Heat Source Natural Gas
Laundry Upper Floor
Exterior
Exterior Feature Deck(s), Patio(s)
Parking Features Garage Door Opener, Garage - Front Entry
Garage Spaces 2.0
Utilities Available Natural Gas Available
Amenities Available Fitness Center, Pool Mem Avail, Tot Lots/Playground
Water Access N
Accessibility None
Porch Deck(s), Patio(s)
Attached Garage 2
Total Parking Spaces 2
Garage Y
Building
Story 3
Sewer Public Sewer
Water Public
Architectural Style Mediterranean, Transitional
Level or Stories 3
Additional Building Above Grade, Below Grade
New Construction N
Schools
School District Howard County Public School System
Others
Senior Community No
Tax ID 1403322998
Ownership Fee Simple
SqFt Source Estimated
Horse Property N
Special Listing Condition Standard
Read Less Info
Want to know what your home might be worth? Contact us for a FREE valuation!

Our team is ready to help you sell your home for the highest possible price ASAP

Bought with Mary Beth Eikenberg Swidersky • Cummings & Co. Realtors
"My job is to find and attract mastery-based agents to the office, protect the culture, and make sure everyone is happy! "







