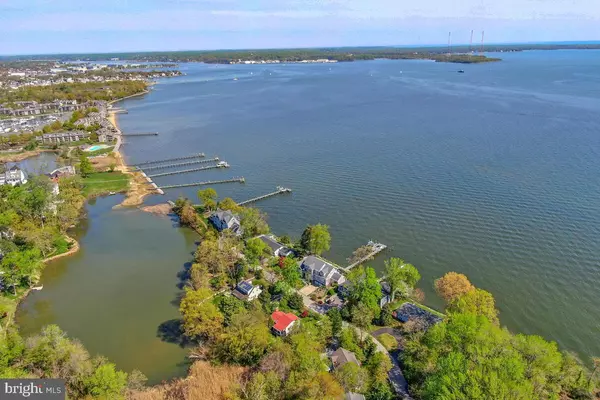$675,000
$699,999
3.6%For more information regarding the value of a property, please contact us for a free consultation.
5 Beds
4 Baths
2,860 SqFt
SOLD DATE : 08/25/2021
Key Details
Sold Price $675,000
Property Type Single Family Home
Sub Type Detached
Listing Status Sold
Purchase Type For Sale
Square Footage 2,860 sqft
Price per Sqft $236
Subdivision Annapolis Roads
MLS Listing ID MDAA465850
Sold Date 08/25/21
Style Colonial
Bedrooms 5
Full Baths 3
Half Baths 1
HOA Y/N N
Abv Grd Liv Area 2,380
Originating Board BRIGHT
Year Built 1993
Annual Tax Amount $6,132
Tax Year 2021
Lot Size 0.471 Acres
Acres 0.47
Property Description
Move-In Ready - no worries! The owners have made substantial upgrades to the property: NEW Roof & Skylights, New carpeting on Upper & Lower Levels, Refinished Hardwood Floors on Main level, All New Paint, new HVAC System, and other thoughtful amenities. Adding to these generous new upgrades, the home features an Updated Kitchen plus 3-1/2 Updated Baths! This lovely home is nestled in the trees with abundant deck overlooking the wooded serenity; also you will enjoy a path leading to a bench for reflection of this natural habitat with adjacent Pond. Community amenities are just around the corner: Waterfront Overlook with panoramic views of the Chesapeake Bay, Pavilion & Picnic area, Tot Lot Playground Dock; Community Dock & Boat Ramp, kayak & canoe storage, and Beach! This is a Special Community Benefit District; take advantage of all that Annapolis Roads has to offer!
Location
State MD
County Anne Arundel
Zoning C1B
Rooms
Other Rooms Living Room, Dining Room, Primary Bedroom, Bedroom 2, Bedroom 3, Bedroom 4, Bedroom 5, Kitchen, Family Room, Great Room, Storage Room, Bathroom 2, Bathroom 3, Primary Bathroom
Basement Daylight, Partial, Connecting Stairway
Interior
Interior Features Carpet, Breakfast Area, Ceiling Fan(s), Family Room Off Kitchen, Floor Plan - Traditional, Formal/Separate Dining Room, Kitchen - Eat-In, Kitchen - Table Space, Skylight(s), Upgraded Countertops, Water Treat System, Window Treatments, Wood Floors
Hot Water Electric
Heating Heat Pump(s), Zoned
Cooling Heat Pump(s), Ceiling Fan(s), Central A/C, Zoned
Flooring Hardwood, Carpet
Fireplaces Number 1
Fireplaces Type Brick, Mantel(s)
Equipment Built-In Microwave, Built-In Range, Dishwasher, Disposal, Dryer - Front Loading, Exhaust Fan, Extra Refrigerator/Freezer, Oven/Range - Electric, Refrigerator, Stainless Steel Appliances, Washer - Front Loading, Water Conditioner - Owned
Fireplace Y
Appliance Built-In Microwave, Built-In Range, Dishwasher, Disposal, Dryer - Front Loading, Exhaust Fan, Extra Refrigerator/Freezer, Oven/Range - Electric, Refrigerator, Stainless Steel Appliances, Washer - Front Loading, Water Conditioner - Owned
Heat Source Electric
Laundry Main Floor
Exterior
Parking Features Garage - Front Entry, Garage Door Opener
Garage Spaces 6.0
Amenities Available Beach, Boat Ramp, Picnic Area, Pier/Dock, Tot Lots/Playground, Water/Lake Privileges, Jog/Walk Path, Other
Water Access Y
Water Access Desc Boat - Powered,Canoe/Kayak,Personal Watercraft (PWC)
View Bay, Pond
Accessibility None
Attached Garage 2
Total Parking Spaces 6
Garage Y
Building
Story 3
Sewer Public Sewer
Water Well
Architectural Style Colonial
Level or Stories 3
Additional Building Above Grade, Below Grade
New Construction N
Schools
School District Anne Arundel County Public Schools
Others
Pets Allowed Y
Senior Community No
Tax ID 020200111962974
Ownership Fee Simple
SqFt Source Assessor
Special Listing Condition Standard
Pets Allowed Dogs OK, Cats OK
Read Less Info
Want to know what your home might be worth? Contact us for a FREE valuation!

Our team is ready to help you sell your home for the highest possible price ASAP

Bought with Amber Krause • TTR Sotheby's International Realty
"My job is to find and attract mastery-based agents to the office, protect the culture, and make sure everyone is happy! "







