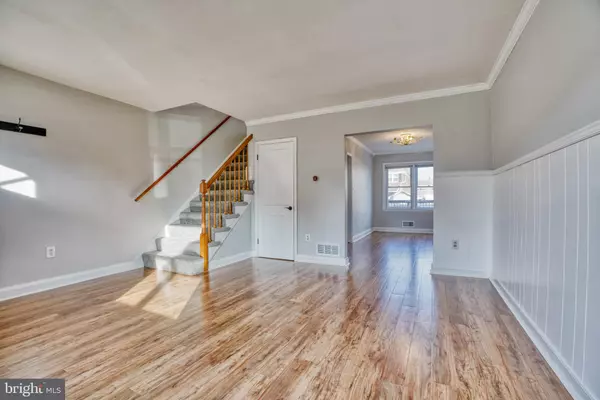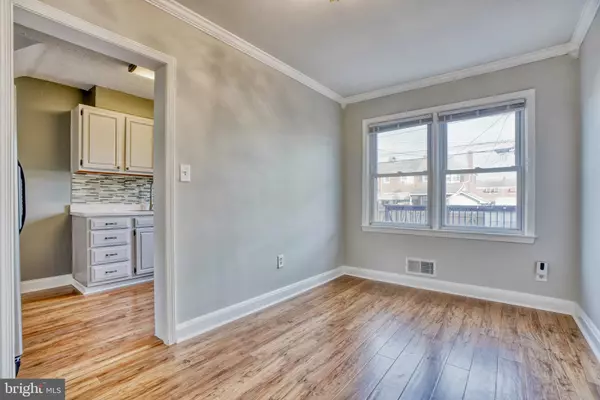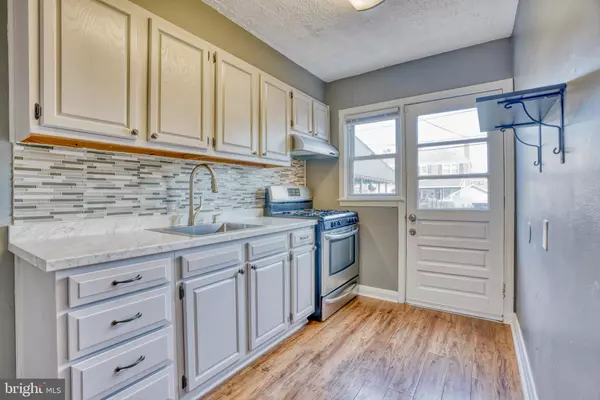$178,111
$178,000
0.1%For more information regarding the value of a property, please contact us for a free consultation.
3 Beds
2 Baths
1,274 SqFt
SOLD DATE : 07/21/2021
Key Details
Sold Price $178,111
Property Type Townhouse
Sub Type Interior Row/Townhouse
Listing Status Sold
Purchase Type For Sale
Square Footage 1,274 sqft
Price per Sqft $139
Subdivision Hawthorne
MLS Listing ID MDBC530658
Sold Date 07/21/21
Style Colonial
Bedrooms 3
Full Baths 2
HOA Y/N N
Abv Grd Liv Area 1,024
Originating Board BRIGHT
Year Built 1953
Annual Tax Amount $2,576
Tax Year 2021
Lot Size 1,632 Sqft
Acres 0.04
Property Description
Beautiful, well maintained, 3 bedroom, 2 full bath townhome located in the Hawthorn section of Middle River NOW AVAILABLE. Freshly painted, new carpet and new main level wood flooring, plus a bonus finished lower level promises to deliver easy living in a community that is super accessible to major roads, boating and shopping. A freshened kitchen with a new counter top, and a deep contemporary stainless steel sink and all stainless appliances, awaits the new home owner. Enjoy summer barbecues on your rear 120 square foot deck or gardening in either your back yard raised flower/planter beds. Better yet, set up an awesome lower level media room, gym or simply a second living room, perfect to watch the Ravens play this fall! Schedule your appointment today! MULTIPLE OFFERS *** Seller will be making a decision on Tuesday, June 1st at 6pm *** Please have all offers in by 5pm on Tuesday, June 1st ***
Location
State MD
County Baltimore
Zoning RESIDENTIAL
Rooms
Other Rooms Living Room, Dining Room, Bedroom 2, Bedroom 3, Kitchen, Family Room, Bedroom 1, Laundry
Basement Fully Finished
Interior
Interior Features Crown Moldings, Dining Area, Floor Plan - Traditional, Kitchen - Galley
Hot Water Natural Gas
Heating Forced Air
Cooling Central A/C
Equipment Dryer, Icemaker, Range Hood, Refrigerator, Stove, Washer
Appliance Dryer, Icemaker, Range Hood, Refrigerator, Stove, Washer
Heat Source Natural Gas
Exterior
Water Access N
Accessibility None
Garage N
Building
Story 2
Sewer Public Sewer
Water Public
Architectural Style Colonial
Level or Stories 2
Additional Building Above Grade, Below Grade
New Construction N
Schools
School District Baltimore County Public Schools
Others
Senior Community No
Tax ID 04151502651980
Ownership Fee Simple
SqFt Source Assessor
Special Listing Condition Standard
Read Less Info
Want to know what your home might be worth? Contact us for a FREE valuation!

Our team is ready to help you sell your home for the highest possible price ASAP

Bought with Susan Shterengarts • Long & Foster Real Estate, Inc.
"My job is to find and attract mastery-based agents to the office, protect the culture, and make sure everyone is happy! "







