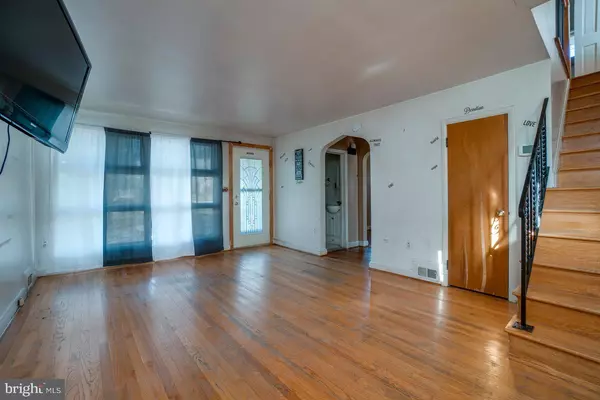$130,000
$130,000
For more information regarding the value of a property, please contact us for a free consultation.
3 Beds
3 Baths
1,830 SqFt
SOLD DATE : 02/22/2021
Key Details
Sold Price $130,000
Property Type Single Family Home
Sub Type Twin/Semi-Detached
Listing Status Sold
Purchase Type For Sale
Square Footage 1,830 sqft
Price per Sqft $71
Subdivision Hamilton Hills
MLS Listing ID MDBA536992
Sold Date 02/22/21
Style Other,Traditional,Side-by-Side
Bedrooms 3
Full Baths 2
Half Baths 1
HOA Y/N N
Abv Grd Liv Area 1,280
Originating Board BRIGHT
Year Built 1955
Annual Tax Amount $3,277
Tax Year 2020
Property Description
Opportunity awaits the new owner of this semi-detached diamond in the rough. Currently in need of some sprucing up but has "good bones". There are hardwood floors throughout, a half bath on the main level, central heating/cooling as well as a walkout finished basement complete with ceramic tile flooring. The basement also features another full bathroom, laundry room and lots of storage space. 3 bedrooms and a full bath round out the upstairs. Hamilton Hills was named #3 on Baltimore Suns List of Top 10 Up-And-Coming Places to Live in Baltimore, and this home is only 5 minutes away from Harford Road, which offers shopping, restaurants and grocery stores. Other nearby area amenities include the Clifton park golf course, Pool and Rec Centers, and Herring Run Park. This home would make an excellent investment for either a homeowner or investor. Sold AS-IS.
Location
State MD
County Baltimore City
Zoning R-3
Rooms
Other Rooms Living Room, Dining Room, Bedroom 2, Bedroom 3, Kitchen, Basement, Bedroom 1, Laundry, Bathroom 1, Full Bath, Half Bath
Basement Full, Improved, Outside Entrance, Partially Finished, Sump Pump
Interior
Interior Features Floor Plan - Traditional, Recessed Lighting
Hot Water Natural Gas
Heating Forced Air
Cooling Central A/C
Flooring Hardwood, Ceramic Tile
Fireplaces Number 1
Equipment Stainless Steel Appliances, Dishwasher
Furnishings No
Fireplace N
Appliance Stainless Steel Appliances, Dishwasher
Heat Source Natural Gas
Laundry Lower Floor
Exterior
Fence Chain Link
Water Access N
Accessibility None
Garage N
Building
Story 2
Sewer Public Sewer
Water Public
Architectural Style Other, Traditional, Side-by-Side
Level or Stories 2
Additional Building Above Grade, Below Grade
New Construction N
Schools
School District Baltimore City Public Schools
Others
Senior Community No
Tax ID 0327275400A023A
Ownership Fee Simple
SqFt Source Estimated
Acceptable Financing Cash, Private, FHA 203(k), Conventional
Horse Property N
Listing Terms Cash, Private, FHA 203(k), Conventional
Financing Cash,Private,FHA 203(k),Conventional
Special Listing Condition Standard
Read Less Info
Want to know what your home might be worth? Contact us for a FREE valuation!

Our team is ready to help you sell your home for the highest possible price ASAP

Bought with Arabella K Brockett • Monument Sotheby's International Realty
"My job is to find and attract mastery-based agents to the office, protect the culture, and make sure everyone is happy! "







