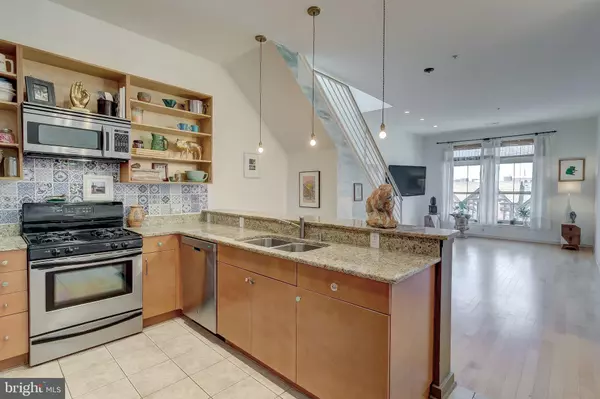$265,000
$265,000
For more information regarding the value of a property, please contact us for a free consultation.
2 Beds
2 Baths
1,627 SqFt
SOLD DATE : 01/15/2021
Key Details
Sold Price $265,000
Property Type Condo
Sub Type Condo/Co-op
Listing Status Sold
Purchase Type For Sale
Square Footage 1,627 sqft
Price per Sqft $162
Subdivision Mount Vernon Place Historic District
MLS Listing ID MDBA524044
Sold Date 01/15/21
Style Contemporary
Bedrooms 2
Full Baths 2
Condo Fees $434/mo
HOA Y/N N
Abv Grd Liv Area 1,627
Originating Board BRIGHT
Year Built 2007
Annual Tax Amount $6,525
Tax Year 2019
Property Description
BEST VALUE IN THE BUILDING! Modern fourth floor unit with private rooftop in historic Mount Vernon. This two bedroom, two bathroom features tons of natural light, 10 foot ceilings and hardwood floors. You will appreciate the fresh paint, in-unit washer/dryer and open concept living. The master suite includes floor to ceiling windows, walk-in closet, en-suite bath to include double sink vanity and spacious stand-up shower. The incredibly bright second bedroom offers large windows and custom desk system perfect for working at home and an additional convenient built-in desk with armoire. Twelve09 North Charles amenities include a secure building, an underground garage, mail room, elevators, fitness center, beautiful common outdoor courtyard with astro turf yard, outdoor fireplace with plenty of seating. Condo fees include water and gas for heating and cooking, making your monthly utilities low. Location is convenient to Penn Station, the MARC, the Circulator and the Hopkins and UMD shuttles.
Location
State MD
County Baltimore City
Zoning C-2
Rooms
Other Rooms Living Room, Bedroom 2, Kitchen, Bedroom 1, Bathroom 1, Bathroom 2
Main Level Bedrooms 2
Interior
Interior Features Combination Dining/Living, Walk-in Closet(s), Wood Floors, Floor Plan - Open, Breakfast Area, Sprinkler System
Hot Water Electric
Heating Forced Air
Cooling Central A/C
Flooring Wood, Ceramic Tile
Equipment Dishwasher, Disposal, Washer, Dryer, Microwave, Oven/Range - Gas, Refrigerator, Water Heater
Furnishings Yes
Fireplace N
Appliance Dishwasher, Disposal, Washer, Dryer, Microwave, Oven/Range - Gas, Refrigerator, Water Heater
Heat Source Natural Gas
Laundry Washer In Unit, Dryer In Unit
Exterior
Exterior Feature Deck(s)
Parking Features Covered Parking
Garage Spaces 1.0
Amenities Available Elevator, Exercise Room, Extra Storage, Security
Water Access N
View City
Accessibility 36\"+ wide Halls, Elevator
Porch Deck(s)
Attached Garage 1
Total Parking Spaces 1
Garage Y
Building
Story 1
Unit Features Mid-Rise 5 - 8 Floors
Sewer Public Septic
Water Public
Architectural Style Contemporary
Level or Stories 1
Additional Building Above Grade, Below Grade
Structure Type 9'+ Ceilings,2 Story Ceilings
New Construction N
Schools
School District Baltimore City Public Schools
Others
Pets Allowed Y
HOA Fee Include Ext Bldg Maint,Gas,Insurance,Management,Snow Removal,Trash,Water
Senior Community No
Tax ID 0311010484 124
Ownership Condominium
Security Features Main Entrance Lock,Sprinkler System - Indoor,Smoke Detector
Acceptable Financing Cash, Conventional
Listing Terms Cash, Conventional
Financing Cash,Conventional
Special Listing Condition Standard
Pets Allowed Cats OK, Dogs OK, Number Limit, Size/Weight Restriction
Read Less Info
Want to know what your home might be worth? Contact us for a FREE valuation!

Our team is ready to help you sell your home for the highest possible price ASAP

Bought with Trina M Fernandez • Keller Williams Select Realtors
"My job is to find and attract mastery-based agents to the office, protect the culture, and make sure everyone is happy! "







