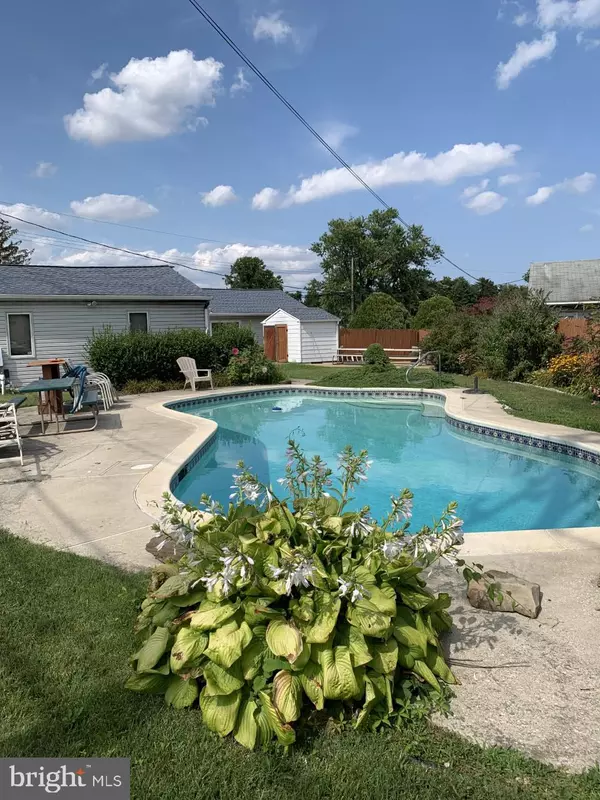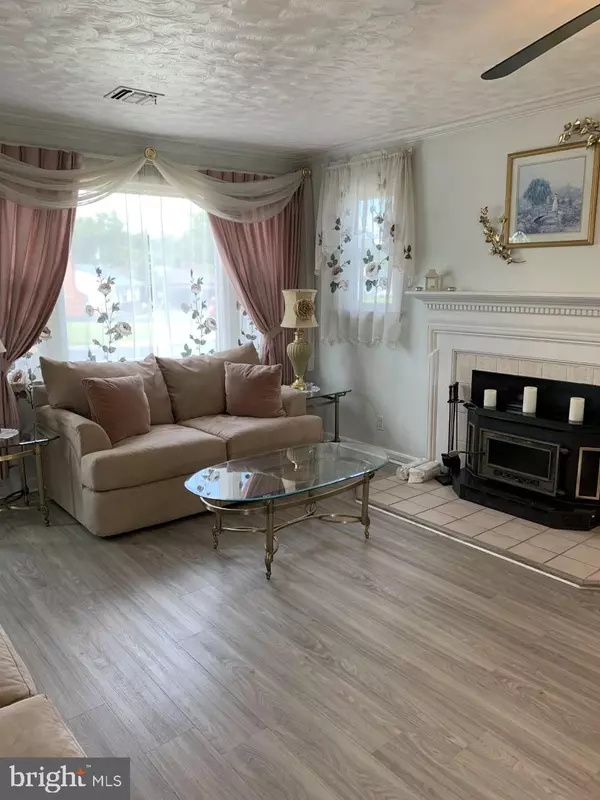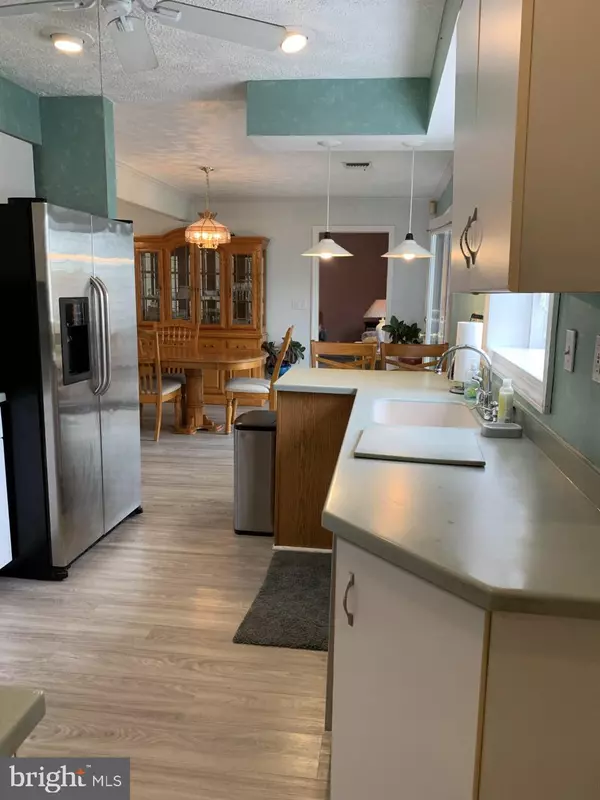$375,000
$325,000
15.4%For more information regarding the value of a property, please contact us for a free consultation.
3 Beds
2 Baths
2,116 SqFt
SOLD DATE : 09/08/2021
Key Details
Sold Price $375,000
Property Type Single Family Home
Sub Type Detached
Listing Status Sold
Purchase Type For Sale
Square Footage 2,116 sqft
Price per Sqft $177
Subdivision Arundel Hills
MLS Listing ID MDAA2001250
Sold Date 09/08/21
Style Ranch/Rambler
Bedrooms 3
Full Baths 2
HOA Y/N N
Abv Grd Liv Area 2,116
Originating Board BRIGHT
Year Built 1955
Annual Tax Amount $2,989
Tax Year 2020
Lot Size 0.278 Acres
Acres 0.28
Property Description
As a courtesy to the sellers, other showing agents, and their clients, please use precautions when showing the home - all parties MUST wear a mask, use hand sanitizer before entering, and limit the amount of surfaces touched whenever possible. Lovely and large rancher in Arundel Hills. Beautifully landscaped and well maintained level, fully fenced, rear yard with a pool and LOTS of entertaining space. The kitchen has Corian counters and all stainless steel appliances, a bay window over the sink, ceiling fans and newer laminate flooring. The primary suite is an addition and has its own private bath, ceiling fans, walk in closet, sky lights, wood stove and sitting areas. The Family Room is also an addition and boasts recessed lighting, vaulted ceilings, ceiling fan, bay window, sliders to patio and back yard and a woodstove. Two additional decent sized bedrooms both have ceiling fans. There are pull down stairs to the attic for extra storage space. There is a separate laundry room with shelving, laminate flooring, LG front loading stainless steel washer and dryer and a utility tub. Two water heaters insure you've got plenty of hot water! New roof in 2018. No HOA!
Location
State MD
County Anne Arundel
Zoning R5
Rooms
Other Rooms Living Room, Dining Room, Primary Bedroom, Bedroom 2, Bedroom 3, Kitchen, Family Room, Laundry, Bathroom 2, Primary Bathroom
Main Level Bedrooms 3
Interior
Interior Features Attic, Carpet, Ceiling Fan(s), Dining Area, Entry Level Bedroom, Floor Plan - Traditional, Primary Bath(s), Recessed Lighting, Skylight(s), Tub Shower, Upgraded Countertops, Walk-in Closet(s), Window Treatments, Wood Stove
Hot Water Natural Gas, Electric
Heating Forced Air
Cooling Central A/C, Ceiling Fan(s)
Flooring Carpet, Ceramic Tile, Laminated
Fireplaces Number 3
Fireplaces Type Wood
Equipment Built-In Microwave, Dishwasher, Disposal, Exhaust Fan, Refrigerator, Stainless Steel Appliances, Washer - Front Loading, Water Heater, Oven/Range - Electric, Energy Efficient Appliances, Dryer - Electric
Fireplace Y
Window Features Bay/Bow,Screens,Skylights,Vinyl Clad
Appliance Built-In Microwave, Dishwasher, Disposal, Exhaust Fan, Refrigerator, Stainless Steel Appliances, Washer - Front Loading, Water Heater, Oven/Range - Electric, Energy Efficient Appliances, Dryer - Electric
Heat Source Electric
Laundry Main Floor
Exterior
Exterior Feature Patio(s)
Garage Spaces 4.0
Fence Board, Fully, Privacy, Rear
Pool In Ground
Utilities Available Natural Gas Available, Electric Available, Cable TV
Water Access N
Accessibility None
Porch Patio(s)
Total Parking Spaces 4
Garage N
Building
Lot Description Front Yard, Landscaping, Level, Private, Rear Yard
Story 1
Sewer Public Sewer
Water Public
Architectural Style Ranch/Rambler
Level or Stories 1
Additional Building Above Grade, Below Grade
Structure Type Vaulted Ceilings
New Construction N
Schools
School District Anne Arundel County Public Schools
Others
Pets Allowed Y
Senior Community No
Tax ID 020500406480820
Ownership Fee Simple
SqFt Source Assessor
Special Listing Condition Standard
Pets Allowed No Pet Restrictions
Read Less Info
Want to know what your home might be worth? Contact us for a FREE valuation!

Our team is ready to help you sell your home for the highest possible price ASAP

Bought with Pamela V. Dotson • Norstar Realty LLC
"My job is to find and attract mastery-based agents to the office, protect the culture, and make sure everyone is happy! "







