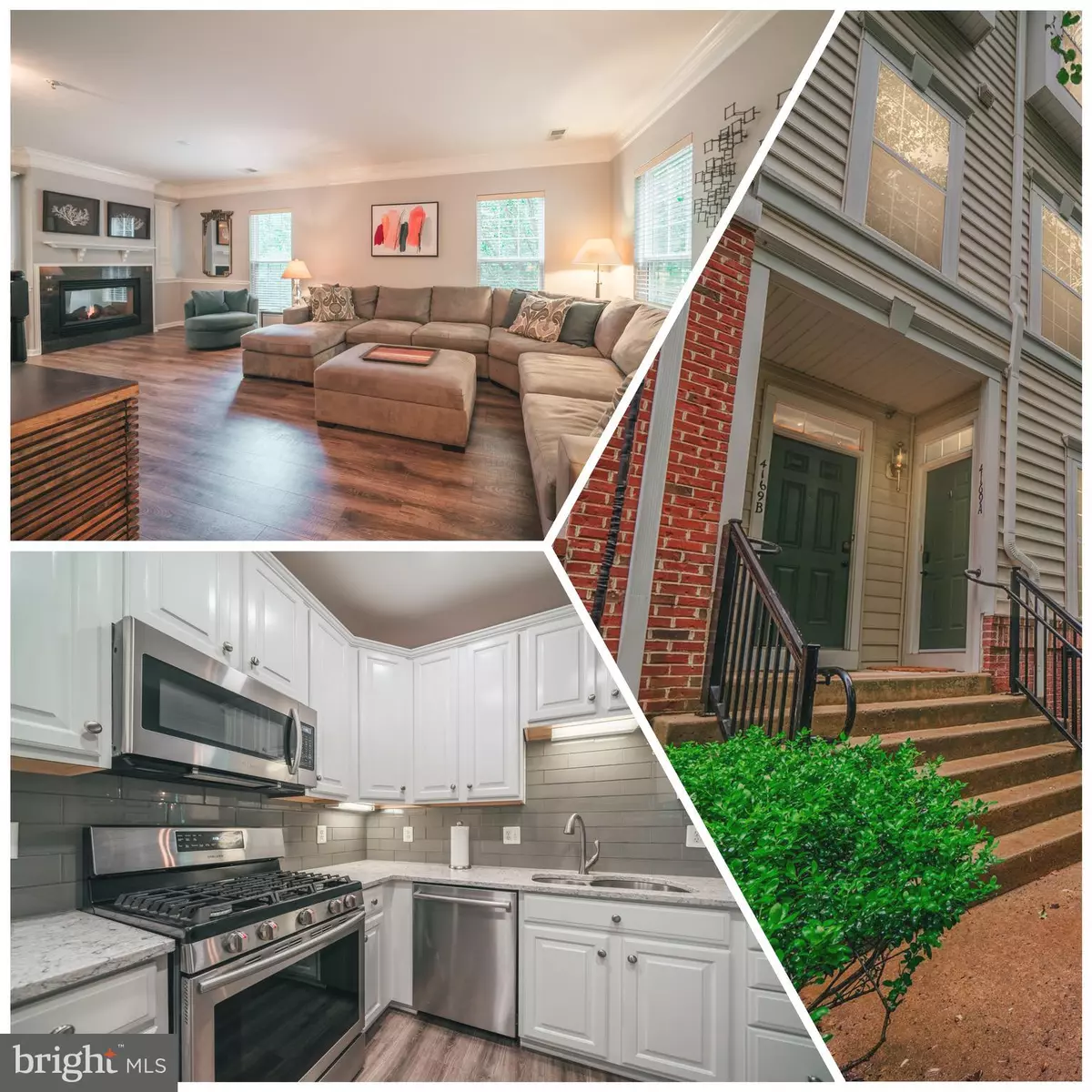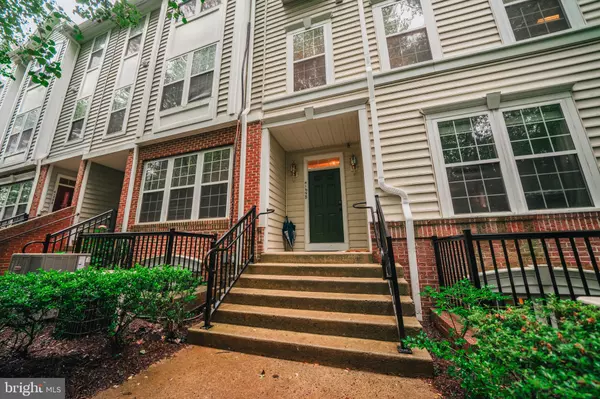$515,000
$499,900
3.0%For more information regarding the value of a property, please contact us for a free consultation.
3 Beds
3 Baths
1,911 SqFt
SOLD DATE : 07/26/2021
Key Details
Sold Price $515,000
Property Type Condo
Sub Type Condo/Co-op
Listing Status Sold
Purchase Type For Sale
Square Footage 1,911 sqft
Price per Sqft $269
Subdivision Wescott Ridge
MLS Listing ID VAFX1207600
Sold Date 07/26/21
Style Contemporary
Bedrooms 3
Full Baths 2
Half Baths 1
Condo Fees $303/mo
HOA Y/N N
Abv Grd Liv Area 1,911
Originating Board BRIGHT
Year Built 2002
Annual Tax Amount $4,454
Tax Year 2020
Property Description
LOCATION:
Location, Location, Location!!! Outstanding THREE (3) Level Condo in Fairfax, VA. Very close to I-66 and Vienna Metro Station. Bus to also take Commuters to Metro Station. Walking distance to Fairfax Corner, Popular Shopping- Fair Oaks Mall, Restaurants, and Entertainment just around the Corner. Lots of trails, basketball court and tennis courts... So close to everything.... You will Love this Home and Location....
LIVING SPACES:
Stunning Townhome, Meticulously Maintained with Attention to Detail.... and Great Location !!!.... Upon entering you feel Home!! This home has been recently painted in beautiful Grey Hues having lots of White moldings everywhere, The Great Room has newer engineered grey Reve Flooring with lots of windows - you feel like you are part of the outdoors. Shares a double sided gas fireplace with the Formal Dining room. The Formal Dining room has room for a large table and columns - Great for entertaining or just enjoying...
Gourmet Kitchen with Newer Silestone Countertops, Glass Tile Backsplash, and Stainless Steel Appliances- plus a Gas Range. Office on Main Level. Great Space with Room for Desk and Shelving. Entire Main Level with Grey Engineered Reve wood Flooring.
Upper Level with new Carpet. Great Master Suite having lots of windows, His and Hers Closets. Tiled Master Bath with Floor to Ceiling Tile Shower, Separate Bathtub, and Dual Sinks. Two more nice size bedroom with windows and tiled hall bath. Washer and Dryer in own space on the bedroom level. Extra Storage on Lower Level as you enter from the garage. One Car Garage with Driveway space for second Car.
BONUS FEATURES: Entire Home painted in 2019. All New RevWood Flooring on Main level and carpet on the upper level in 2019. Community Pool, Tot Lots, Tennis Courts, BasketballParks near by, and lots of Walking Trails.Condo Fee includes trash pickup. One Car Garage with Driveway space for second Car- Pass for an additional parking space Plus 7 Guest passes a Month.
Location
State VA
County Fairfax
Zoning 312
Rooms
Other Rooms Living Room, Dining Room, Primary Bedroom, Bedroom 2, Bedroom 3, Kitchen, Family Room, Den, Bathroom 1, Bathroom 2, Half Bath
Interior
Interior Features Carpet, Central Vacuum, Ceiling Fan(s), Chair Railings, Crown Moldings, Dining Area, Floor Plan - Open, Family Room Off Kitchen, Formal/Separate Dining Room, Kitchen - Gourmet, Recessed Lighting, Tub Shower, Stall Shower, Upgraded Countertops, Walk-in Closet(s), Other
Hot Water Natural Gas
Heating Forced Air
Cooling Ceiling Fan(s), Central A/C
Fireplaces Number 1
Fireplaces Type Fireplace - Glass Doors, Double Sided
Fireplace Y
Heat Source Natural Gas
Exterior
Garage Garage Door Opener
Garage Spaces 1.0
Amenities Available Pool - Outdoor, Tennis Courts, Tot Lots/Playground
Waterfront N
Water Access N
View Garden/Lawn
Accessibility None
Parking Type Attached Garage
Attached Garage 1
Total Parking Spaces 1
Garage Y
Building
Story 3
Unit Features Garden 1 - 4 Floors
Sewer Public Sewer
Water Public
Architectural Style Contemporary
Level or Stories 3
Additional Building Above Grade, Below Grade
New Construction N
Schools
Elementary Schools Greenbriar East
Middle Schools Katherine Johnson
High Schools Fairfax
School District Fairfax County Public Schools
Others
Pets Allowed Y
HOA Fee Include Common Area Maintenance,Management,Pool(s),Reserve Funds,Trash
Senior Community No
Tax ID 0562 23060010
Ownership Condominium
Acceptable Financing Conventional, Cash
Horse Property N
Listing Terms Conventional, Cash
Financing Conventional,Cash
Special Listing Condition Standard
Pets Description No Pet Restrictions
Read Less Info
Want to know what your home might be worth? Contact us for a FREE valuation!

Our team is ready to help you sell your home for the highest possible price ASAP

Bought with Branden L Woodbury • Redfin Corporation

"My job is to find and attract mastery-based agents to the office, protect the culture, and make sure everyone is happy! "







