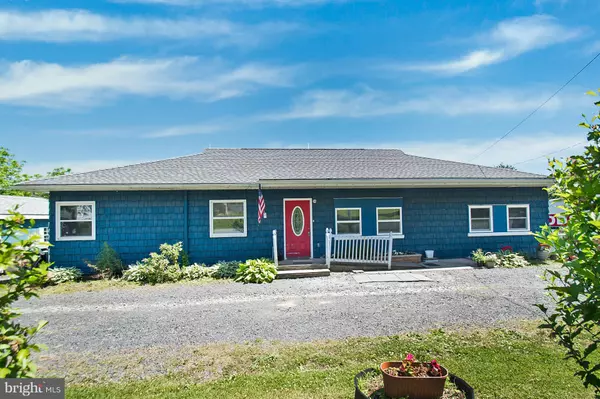$255,000
$269,000
5.2%For more information regarding the value of a property, please contact us for a free consultation.
3 Beds
2 Baths
1,800 SqFt
SOLD DATE : 09/08/2022
Key Details
Sold Price $255,000
Property Type Single Family Home
Sub Type Detached
Listing Status Sold
Purchase Type For Sale
Square Footage 1,800 sqft
Price per Sqft $141
Subdivision New England Valley
MLS Listing ID PASK2005852
Sold Date 09/08/22
Style Ranch/Rambler
Bedrooms 3
Full Baths 1
Half Baths 1
HOA Y/N N
Abv Grd Liv Area 1,800
Originating Board BRIGHT
Year Built 1954
Annual Tax Amount $4,107
Tax Year 2022
Lot Size 1.050 Acres
Acres 1.05
Property Description
Country Roads, take me home! Enjoy one floor living on over an acre of land in this 3 BDRM Ranch located in the New England Valley Subdivision outside Tamaqua. The open concept remodeled kitchen/dining area (with split unit) is a chef's delight with plenty of cabinetry, counter space and tile backsplash. Down the hall is a remodeled full bath w/ Whirlpool Jacuzzi tub, tile & double-sink vanity and 3 nice-sized bedrooms (one w/ split unit). Enjoy relaxing on the enclosed back porch or step outside to your backyard oasis w/ another patio overlooking your nice-sized fenced yard (for the pups) offering plenty of space to entertain your guests. A detached oversized 2 + car garage offers workspace, storage and a door providing back yard access to store your landscaping equipment. Other outdoor features include sheds and chicken coop (w/running water), both w/electric. Bonuses: Roof 2018, Well Pump, UV System and Xtrol Well Tank (2020), Expansion Tank(2022) 2 Sump Pumps 2022.
Location
State PA
County Schuylkill
Area Walker Twp (13332)
Zoning RES
Rooms
Other Rooms Living Room, Dining Room, Bedroom 2, Bedroom 3, Kitchen, Family Room, Bedroom 1, Sun/Florida Room, Laundry, Bathroom 1, Half Bath
Basement Partial
Main Level Bedrooms 3
Interior
Interior Features Ceiling Fan(s), Combination Kitchen/Dining, Floor Plan - Open, Soaking Tub, Tub Shower
Hot Water Oil
Heating Hot Water
Cooling Ductless/Mini-Split
Flooring Hardwood, Vinyl
Equipment Dishwasher, Microwave, Oven/Range - Electric, Water Heater
Furnishings No
Fireplace N
Appliance Dishwasher, Microwave, Oven/Range - Electric, Water Heater
Heat Source Oil, Electric
Laundry Main Floor
Exterior
Exterior Feature Deck(s), Enclosed
Parking Features Additional Storage Area, Garage - Front Entry, Oversized
Garage Spaces 2.0
Fence Aluminum
Water Access N
Roof Type Asphalt
Accessibility Wheelchair Mod
Porch Deck(s), Enclosed
Total Parking Spaces 2
Garage Y
Building
Story 1
Foundation Crawl Space
Sewer On Site Septic
Water Well
Architectural Style Ranch/Rambler
Level or Stories 1
Additional Building Above Grade
New Construction N
Schools
School District Tamaqua Area
Others
Senior Community No
Tax ID 32-04-0001
Ownership Fee Simple
SqFt Source Estimated
Acceptable Financing Conventional, Cash, FHA, VA
Listing Terms Conventional, Cash, FHA, VA
Financing Conventional,Cash,FHA,VA
Special Listing Condition Standard
Read Less Info
Want to know what your home might be worth? Contact us for a FREE valuation!

Our team is ready to help you sell your home for the highest possible price ASAP

Bought with Non Member • Non Subscribing Office
"My job is to find and attract mastery-based agents to the office, protect the culture, and make sure everyone is happy! "







