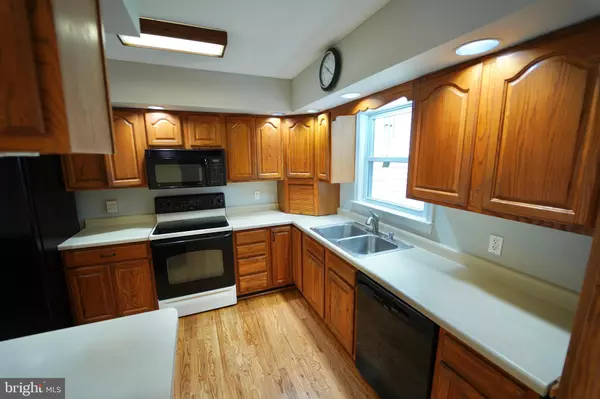$529,900
$529,900
For more information regarding the value of a property, please contact us for a free consultation.
4 Beds
3 Baths
1,640 SqFt
SOLD DATE : 07/28/2022
Key Details
Sold Price $529,900
Property Type Single Family Home
Sub Type Detached
Listing Status Sold
Purchase Type For Sale
Square Footage 1,640 sqft
Price per Sqft $323
Subdivision Churchill Town Sector
MLS Listing ID MDMC2054964
Sold Date 07/28/22
Style Split Level
Bedrooms 4
Full Baths 2
Half Baths 1
HOA Fees $110/mo
HOA Y/N Y
Abv Grd Liv Area 1,640
Originating Board BRIGHT
Year Built 1983
Annual Tax Amount $4,715
Tax Year 2022
Lot Size 9,635 Sqft
Acres 0.22
Property Description
Welcome to this unique four bedroom two and half bath home located in a quiet cul-de-sac bordered by the elementary school grounds. What sets this home apart from the others of this style is the large two floor addition in the rear of the house. A large newly carpeted master bedroom with on-suite and walk in closet sits above a large carpeted bonus room with access to the back yard. The living room dining room/kitchen features refinished hardwoods. The other three upstairs bedrooms have also been newly carpeted and have access to a full bath with dual sinks and large closet. The downstairs family room has new LVP flooring, a propane fireplace and a 52" plasma TV. The half-bath and home office area are tucked around the corner. The laundry room comes with a front loading washer and dryer as well as a brand new HVAC system with smart thermostat. The home has been freshly painted and is covered by a brand new roof and gutter system. A large rear deck has been recently stained and overlooks a nice fenced backyard with shed and garden. The two car garage has plenty of built in cabinets and work bench with vice. Garage TV is setup to work either inside or outside. All the big ticket items are new and the bonus room has the potential to be a fifth bedroom or in-law suite. this house is ready to make a great home for someone. Must see to enjoy all the extras and updates.
Location
State MD
County Montgomery
Zoning TS
Rooms
Basement Daylight, Partial, Heated, Interior Access, Outside Entrance, Partially Finished, Rear Entrance, Walkout Level, Windows, Workshop
Interior
Interior Features Carpet, Ceiling Fan(s), Combination Dining/Living, Combination Kitchen/Dining, Dining Area, Family Room Off Kitchen, Walk-in Closet(s), Wood Floors
Hot Water Electric
Heating Central, Heat Pump(s), Humidifier
Cooling Central A/C, Heat Pump(s)
Flooring Carpet, Hardwood, Luxury Vinyl Plank
Fireplaces Number 1
Fireplaces Type Gas/Propane
Equipment Disposal, Dishwasher, Cooktop, Built-In Microwave, Dryer, Dryer - Electric, Oven - Single, Oven/Range - Electric, Washer, Water Heater
Furnishings No
Fireplace Y
Appliance Disposal, Dishwasher, Cooktop, Built-In Microwave, Dryer, Dryer - Electric, Oven - Single, Oven/Range - Electric, Washer, Water Heater
Heat Source Electric, Propane - Owned
Exterior
Exterior Feature Deck(s)
Parking Features Garage - Side Entry, Garage Door Opener, Inside Access, Oversized
Garage Spaces 2.0
Fence Split Rail
Utilities Available Cable TV, Cable TV Available, Electric Available, Water Available, Sewer Available
Amenities Available Basketball Courts, Common Grounds, Jog/Walk Path, Pool - Outdoor, Swimming Pool, Tot Lots/Playground, Tennis Courts
Water Access N
Roof Type Asbestos Shingle
Street Surface Black Top
Accessibility Level Entry - Main
Porch Deck(s)
Road Frontage Public
Attached Garage 2
Total Parking Spaces 2
Garage Y
Building
Story 3
Foundation Permanent, Slab, Other
Sewer Public Sewer
Water Public
Architectural Style Split Level
Level or Stories 3
Additional Building Above Grade, Below Grade
Structure Type Dry Wall
New Construction N
Schools
Elementary Schools Lake Seneca
Middle Schools Martin Luther King Jr.
High Schools Seneca Valley
School District Montgomery County Public Schools
Others
Pets Allowed Y
HOA Fee Include Management,Pool(s),Recreation Facility,Road Maintenance,Snow Removal,Trash,Common Area Maintenance
Senior Community No
Tax ID 160201549352
Ownership Fee Simple
SqFt Source Assessor
Security Features Carbon Monoxide Detector(s),Smoke Detector
Acceptable Financing Cash, Conventional, FHA
Listing Terms Cash, Conventional, FHA
Financing Cash,Conventional,FHA
Special Listing Condition Standard
Pets Allowed No Pet Restrictions
Read Less Info
Want to know what your home might be worth? Contact us for a FREE valuation!

Our team is ready to help you sell your home for the highest possible price ASAP

Bought with Bruce L Lemieux • MoCoRealEstate LLC
"My job is to find and attract mastery-based agents to the office, protect the culture, and make sure everyone is happy! "







