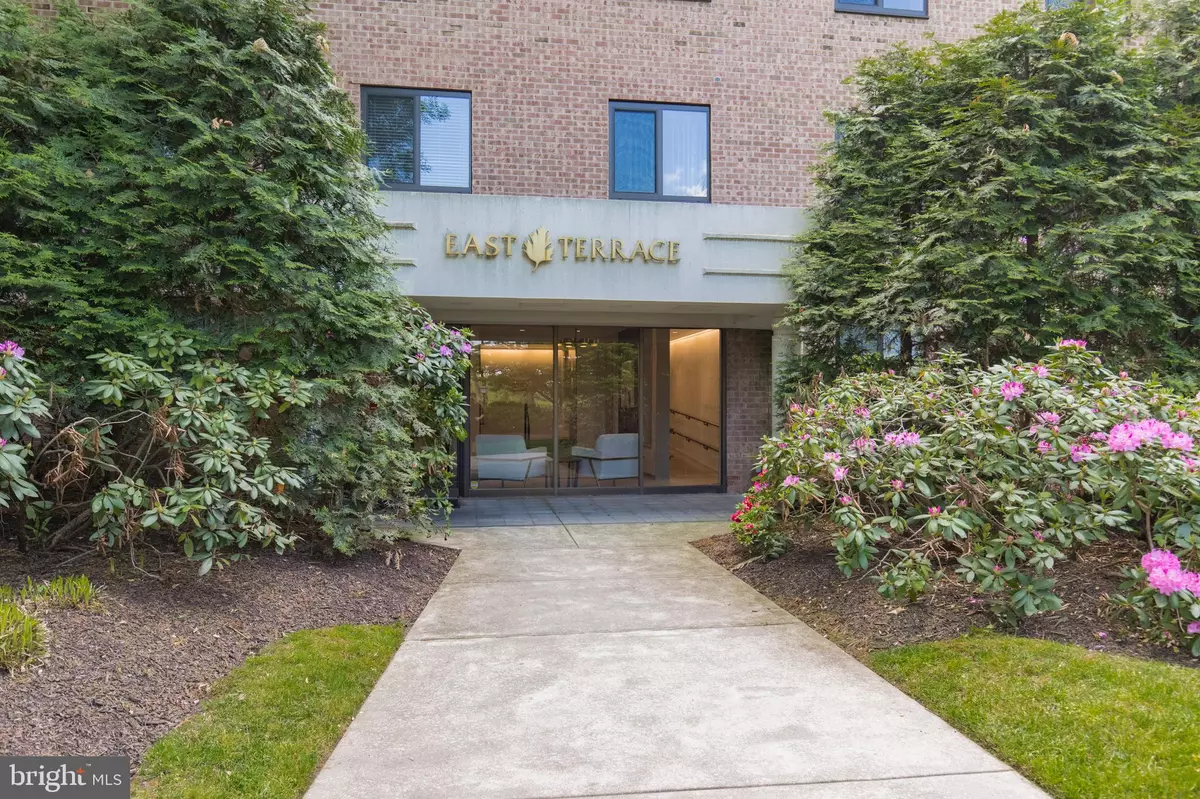$195,000
$200,000
2.5%For more information regarding the value of a property, please contact us for a free consultation.
2 Beds
2 Baths
1,144 SqFt
SOLD DATE : 07/01/2021
Key Details
Sold Price $195,000
Property Type Condo
Sub Type Condo/Co-op
Listing Status Sold
Purchase Type For Sale
Square Footage 1,144 sqft
Price per Sqft $170
Subdivision Oak Hill
MLS Listing ID PAMC686596
Sold Date 07/01/21
Style Traditional
Bedrooms 2
Full Baths 2
Condo Fees $524/mo
HOA Y/N N
Abv Grd Liv Area 1,144
Originating Board BRIGHT
Year Built 1967
Annual Tax Amount $4,963
Tax Year 2021
Lot Dimensions x 0.00
Property Description
Welcome to this top floor unit in the beautiful East Terrace Building. The hallways, entrance and lobby have undergone an elegant renovation with seating throughout the building. There are multiple entrances to gain access to your unit. The building has 2 elevators as well as a covered back entrance without stairs which is wheelchair accessible. This unit looks out over the professionally landscaped inner courtyard with lots of beautiful trees and flowers. Enter the very spacious Living Room which features hardwood floors and a sliding-glass door to a lovely airy terrace with a treed view. Mechanical room access is from the terrace. Hardwood floors continue in the kitchen and dining area as well as down the hallway which features 2 extra-large double closets. The dining room has another sunny window and offers a pass through to the living room. The kitchen is galley style with an abundance of high neutral cabinets, dishwasher, gas stove and refrigerator. The hall bathroom is neutral with a tub/shower combo, sink/vanity, and brand-new toilet. Linen closet in the hallway. The 2nd carpeted bedroom has a lovely, treed view and offers 2 closets one for clothes and the other houses the stackable washer dryer combo and has some shelving. The main bedroom is quite large with a treed view and carpeting. The walk-in closet will not disappoint. The main ensuite bathroom offers a walk-in shower, toilet and sink with vanity. Neutral decor, hardwood floors, ample closet space, separate laundry, and private terrace. Plenty of parking for residents and visitors. Enjoy all the amenities offered including pool, tennis, basketball, pickleball, fully equipped gym, covered picnic area and BBQs, tot lot and on-site management office. Club house facility available for rent and currently under renovation. Convenient location, easy access to the expressway, minutes to center city, Suburban Square, close to public transportation (the 44 bus stops right outside) and minutes from the R5 Train. 2 small pets (up to 25 lbs.) are permitted. Great Lower Merion Township Schools. The unit is awaiting some fresh paint and upgrades to make it shine. It is being sold in as is condition. The microwave does not work. Great space and views. Ideal location which is across from all the amenities in the development. The buyer pays 2 months capital contribution fee at the time of settlement. There is a $150 move in fee to move in during the week. The fee is $175 to move in on Saturday.
Location
State PA
County Montgomery
Area Lower Merion Twp (10640)
Zoning RESIDENTIAL CONDOMINIUM
Direction Northeast
Rooms
Basement Unfinished
Main Level Bedrooms 2
Interior
Interior Features Carpet, Combination Kitchen/Dining, Kitchen - Galley, Recessed Lighting, Tub Shower, Walk-in Closet(s), Window Treatments, Wood Floors, Pantry
Hot Water Natural Gas
Heating Forced Air
Cooling Central A/C
Flooring Ceramic Tile, Hardwood, Carpet
Equipment Dishwasher, Exhaust Fan, Oven - Single, Oven/Range - Gas, Refrigerator, Washer/Dryer Stacked, Water Heater
Furnishings No
Fireplace N
Window Features Double Pane,Sliding,Vinyl Clad
Appliance Dishwasher, Exhaust Fan, Oven - Single, Oven/Range - Gas, Refrigerator, Washer/Dryer Stacked, Water Heater
Heat Source Natural Gas
Laundry Dryer In Unit, Washer In Unit
Exterior
Exterior Feature Balcony
Utilities Available Cable TV Available, Electric Available, Natural Gas Available, Phone Available, Sewer Available, Water Available
Amenities Available Basketball Courts, Common Grounds, Elevator, Exercise Room, Pool - Outdoor, Tennis Courts, Other
Water Access N
View Garden/Lawn
Street Surface Black Top,Paved
Accessibility Elevator, No Stairs, Ramp - Main Level
Porch Balcony
Garage N
Building
Lot Description Level
Story 3
Unit Features Garden 1 - 4 Floors
Sewer Public Sewer
Water Public
Architectural Style Traditional
Level or Stories 3
Additional Building Above Grade, Below Grade
New Construction N
Schools
Elementary Schools Belmont Hills
Middle Schools Welsh Valley
High Schools Harriton Senior
School District Lower Merion
Others
Pets Allowed Y
HOA Fee Include All Ground Fee,Common Area Maintenance,Ext Bldg Maint,Lawn Maintenance,Management,Parking Fee,Snow Removal,Trash,Sewer,Water,Pool(s)
Senior Community No
Tax ID 40-00-43164-644
Ownership Condominium
Security Features Intercom,Main Entrance Lock,Smoke Detector
Acceptable Financing Cash, Conventional
Listing Terms Cash, Conventional
Financing Cash,Conventional
Special Listing Condition Standard
Pets Allowed Size/Weight Restriction, Dogs OK, Cats OK
Read Less Info
Want to know what your home might be worth? Contact us for a FREE valuation!

Our team is ready to help you sell your home for the highest possible price ASAP

Bought with Helena R Thompson • Keller Williams Realty Group
"My job is to find and attract mastery-based agents to the office, protect the culture, and make sure everyone is happy! "







